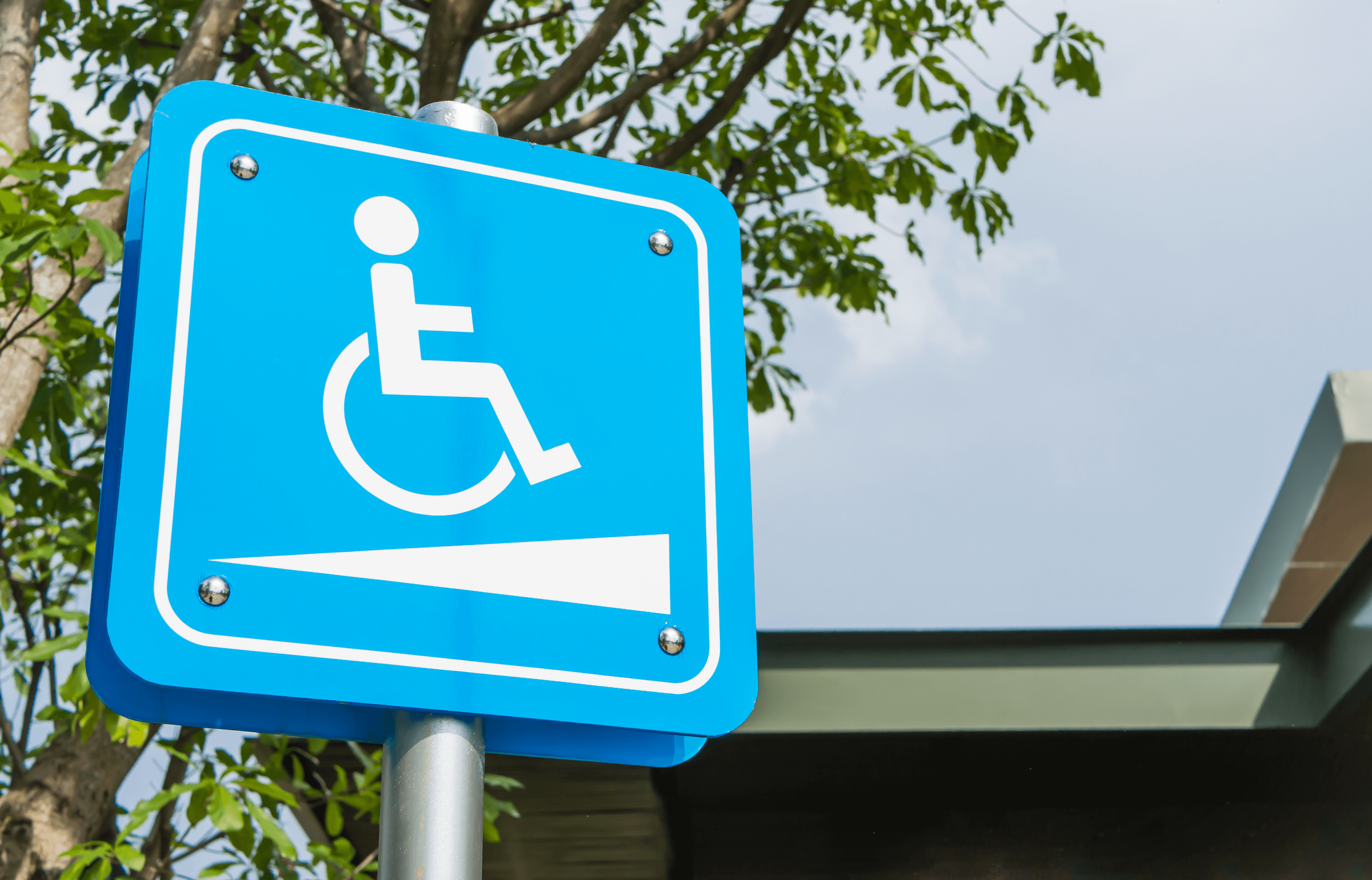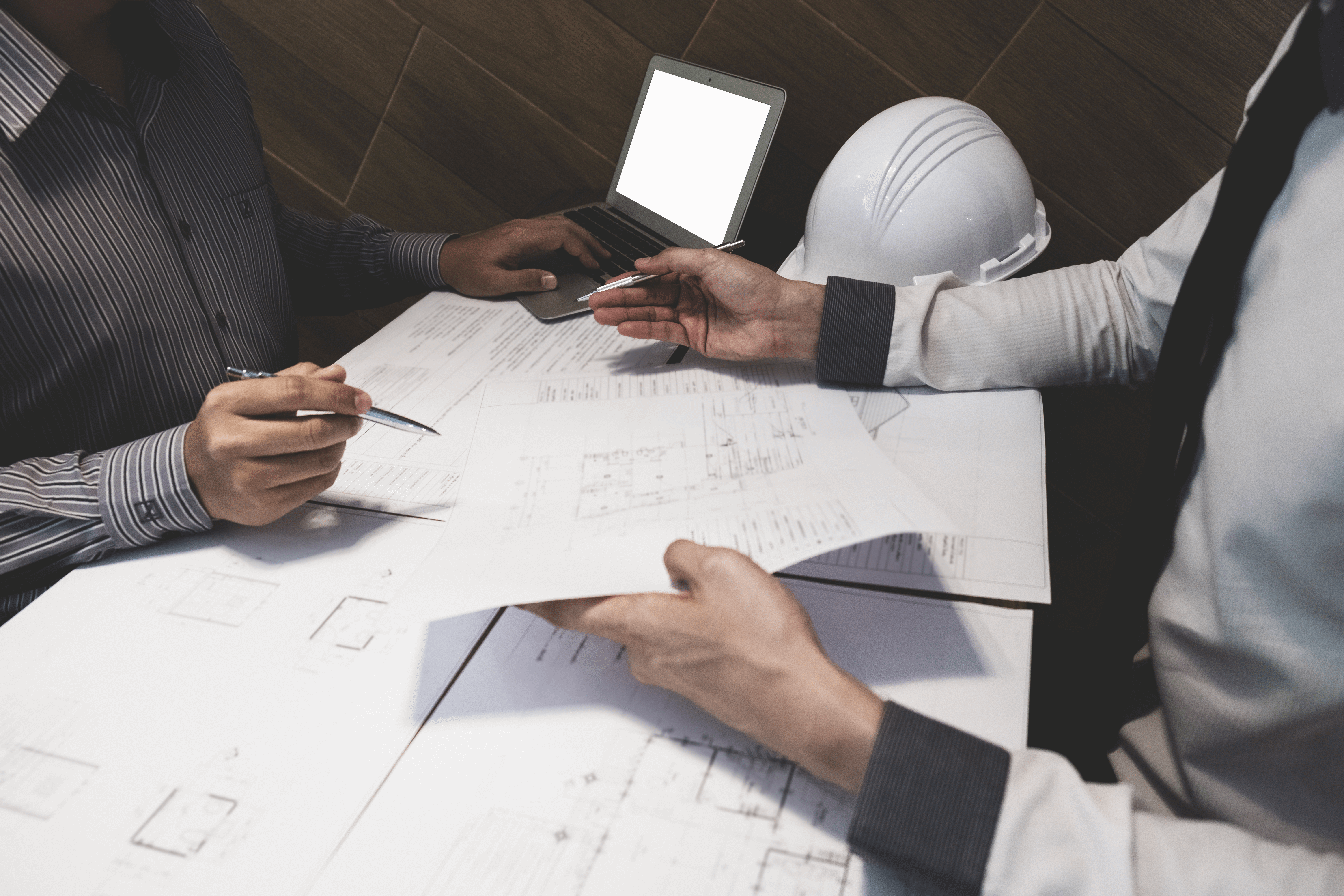How to make your dental practice accessible to everyone
While it seems like an ordinary task to many, visiting the dentist can pose a very real challenge for those with disabilities. With an ageing population and an increased awareness around improving accessibility, dental practice designs should no longer just focus on the aesthetics and efficiency of the space, but also be optimised for enhancing the experience for all. In this article, we'll explore methods of improving the accessibility of your dental practice to ensure that your fitout is not only compliant with regulations, but setting the standard for universal design and inclusivity.
As dental care is a required healthcare service, it's critical that obstacles are removed so that all members of society can access these services. The New Zealand Building Act requires that all new public buildings must make reasonable and adequate provisions to enable disabled people to visit or work in those buildings, and to carry out normal activities and processes within them. However, there are many benefits to an accessible design above meeting legal requirements. From being safer, welcoming and more inclusive, understanding the needs of all patients will help you create an environment suitable to everyone.
To help you create a practice that meets the needs of all patients, visitors and staff, we've listed some design considerations below that are beyond New Zealand's minimum accessibility requirements and will help encourage inclusive and equitable access.
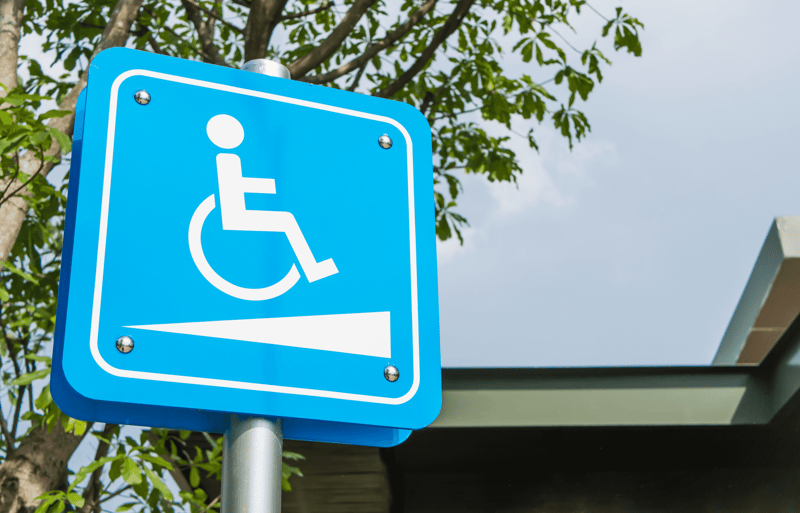
Accessible Parking
To help patients with disabilities overcome the first potential obstacle at your practice, it's important that you have adequate parking available on or near your premises. These should be in a priority location, a minimum of 3500mm wide and appropriately marked. Minimising the distance from their vehicle to the entry of your practice is a welcome consideration, especially in adverse weather conditions. Addressing uneven, loose and slippery surfaces within the car parking area and installing adequate lighting can also assist with mitigating hazards for those with limited mobility and visibility. There should be a continuous connection from the drop-off point and/or the footpath to all public entrances and no single isolated steps along the way.
Dental Practice Entrance
New Zealand law requires all new dental practices to comply with building codes designed to improve accessibility for all. This outlines that all new and renovated buildings accessed by the public must include wheelchair access into the premises, which can be achieved by using a ramp or lift. Ramps should be slip-resistant with sufficient drainage and barriers to prevent slips and falls. A lower gradient is also best to ensure it is suitable for an unaided wheelchair user. All accessible entrances should be clearly identified with an international symbol of access (ISA) in a contrasting colour to the wall.
When it comes to the entry of the practice, ideally the opening width should be at least 850mm to accommodate wheelchairs and be user-friendly. Doors should be light, preferably sliding, and with low door handles, or automatic doors used where possible (with a manual fire/emergency release at a suitable height). Any buttons to activate these doors should be within easy reach of people in wheelchairs. Having an easily accessible practice creates a reassuring first impression and assists the patient with maintaining their independence and comfort.
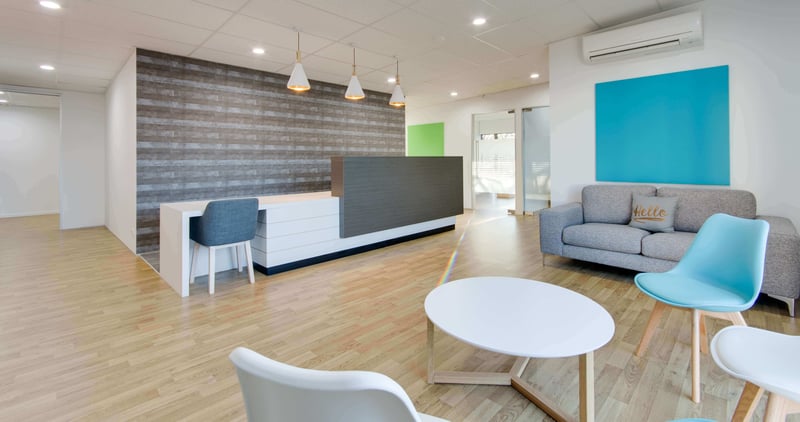
Dentist Reception Area
To ensure a positive interaction with staff is possible upon entry into the practice, the height of the reception desk is also an important design factor to consider. Having at least part of the desk at a lower height will not only create a more welcoming environment for those in a wheelchair, but it will also greatly improve their ability to be able to complete everyday tasks, such as filling out forms or processing payments. It is also important that there is adequate room for a wheelchair to circulate in the reception area.
Disabilities come in all different forms and some are not always visible, however, it's still important to factor these into your practice design. This may include sensory needs, which can be aided by avoiding overly bright lights, loud music or strong fragrances in the space. To help serve any blind or deaf patients better, you may also like to consider a blinking or voice-enabled alert system to inform patients when it is their turn.
Getting Around the Dental Practice
Spacious reception areas, as well as wide corridors and doorways throughout the dental practice, all help to create a seamless experience for those with limited mobility. Being able to manoeuvre a wheelchair or walking frame unaided can improve a patient's independence and reduce potential distress caused by feeling like a disturbance or burden. Spacious areas also allow patients more room for free movement, avoiding knocking walls or furniture in the process.
Having an area in the waiting room that can comfortably fit a wheelchair out of the way is helpful in reducing anxiety, as patients can wait for the appointment in a convenient location and without staff having to relocate furniture. To achieve this, removing unnecessary clutter from the practice will help, as well as factoring in the appropriate dimensions during the design stage. In New Zealand, 760mm is usually considered the minimum accessible open width for internal doors, however at least 810mm is recommended for wheelchair access.
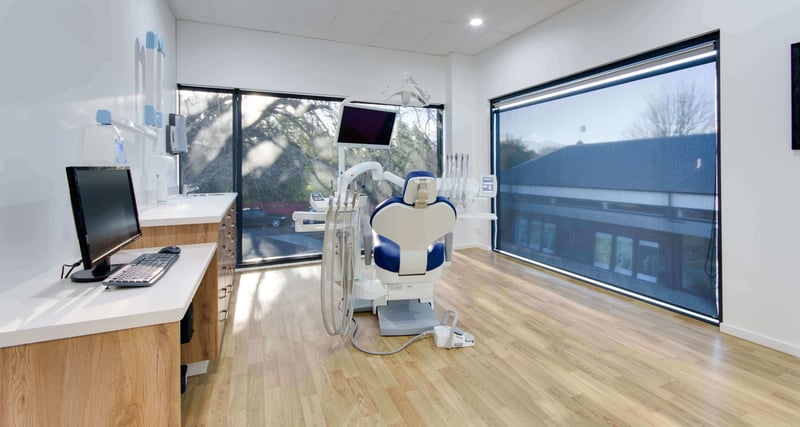
Dental Treatment Room
When it comes to the treatment of your patients, it's important to remember that there are many different types of disabilities that will each need a different approach. Some may have physical limitations that prevent them from being positioned in certain ways, which can make visiting the dentist an uncomfortable experience. Others may have developmental disabilities that prevent them from sitting still for long periods of time or comprehending the procedures. With disabled New Zealanders making up 17 - 20% of the population, it's important that staff are trained to work alongside patients and carers to ensure all treatments are carried out in a caring and professional manner and in the best interest of the patient, with reasonable adjustments made as required.
While providing accessibility-friendly equipment in every treatment room can be expensive, it's important that at least one room within your practice caters to those with limited mobility. While other treatment rooms often become cluttered with equipment, cabinetry, monitors, furniture and people, this one should have sufficient space for a wheelchair or other mobility aids, as well as lifting equipment.
When it comes to the specific treatment chair design, it should ideally be height-adjustable and have removable armrests to allow for easy access and transfers from a wheelchair as required.
Some models allow the headrest to rotate 180 degrees so that the patient can stay in the comfort of their wheelchair during the procedure. Additional knee and back support padding can also be provided to improve the comfort of your patient.
Creating a calm and safe treatment room is key to ensuring your patients feel comfortable during their dental procedure. This can be enhanced by using tranquil, neutral aesthetics and having distraction material available upon request to ease anxiety, such as movies or music. Sedation options should also be considered for patients with sensory needs.
Dental Practice Bathroom Facilities
To ensure legal accessibility requirements are met under the New Zealand Building Code, it's important that new or renovated public buildings have accessible bathroom facilities. These adaptations include having adequate space around the toilet and turn area for a wheelchair, as well as adjusting the height of the basin, installing handrails and hanging signage outside the door. Soap dispensers and drying facilities should be 900 - 1200mm above the floor and not encroach into manoeuvring space. This ensures people with disabilities are able to carry out normal activities within your dental practice and safeguards them from the loss of amenities.
Employees with Disabilities
The Commonwealth Disability Discrimination Act 1995 states that employers have an obligation to accommodate the needs of disabled employees and provide a safe environment in the workplace. Although one in five working age people in New Zealand have some form of disability, most have little or no barrier to working in some kind of paid employment given the right support.
It's important that specific steps are taken by employers to make sure the working environment doesn't stop people with disabilities from doing jobs for which they are qualified. When designing your dental practice, consider whether the space is accessible to all future employees. This includes the height and space around consult areas, desks, staff room facilities and storage cabinets, as well as smaller details such as light switches and powerpoints. A positive workforce encapsulates people with a diverse range of skills and experience who come from a variety of different backgrounds.
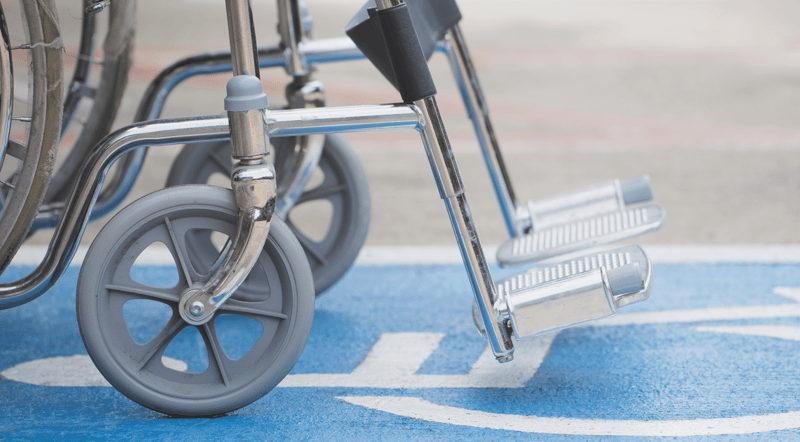
According to the US National Center for Biotechnology Information, people with physical disabilities generally have more oral health concerns and untreated dental problems than the rest of the population, as both the systemic diseases underlying some disabilities and the associated medications can negatively affect oral health. However, for many accessibility is a key factor, or barrier, to obtaining dental treatment services.
Therefore creating a physical environment that encompasses the needs of all members of society should be a key consideration for your practice fitout. Improving the experience for those with limited mobility goes much further than installing ramps and needs to be consciously factored into each stage of the design process.
If your practice is able to tick all the boxes outlined above, it's helpful to mention such accessibility on your website and Google My Business listing. This will aid those who are doing online research before deciding on a provider, locate a solution that meets their requirements. Once a new patient finds your practice and experiences an environment that was designed to encompass their needs, they're likely to become a lifelong, satisfied customer.
