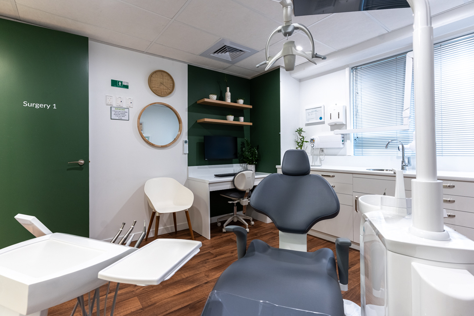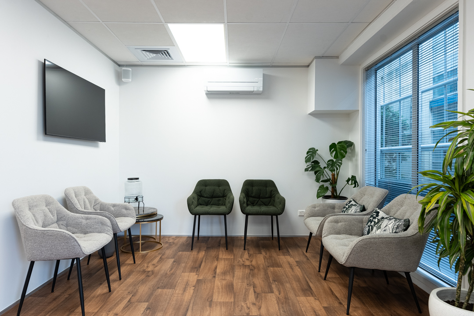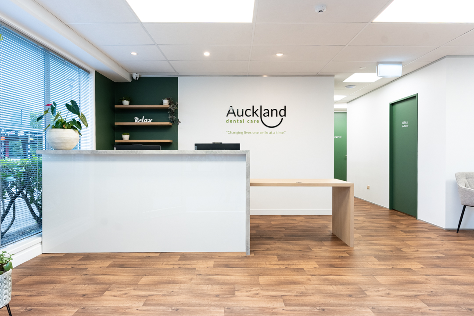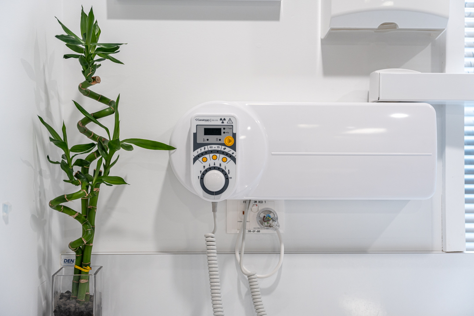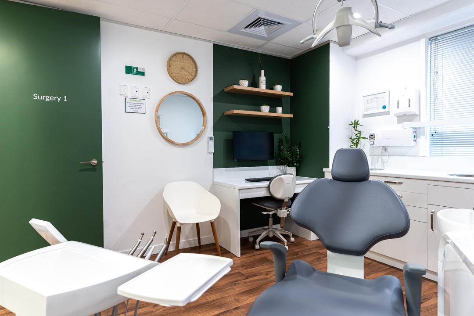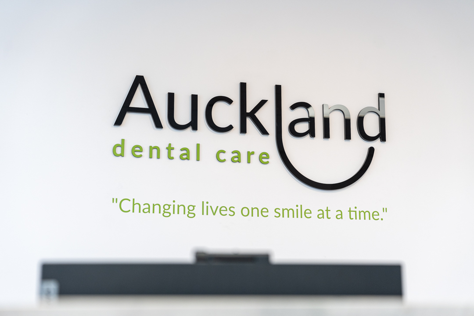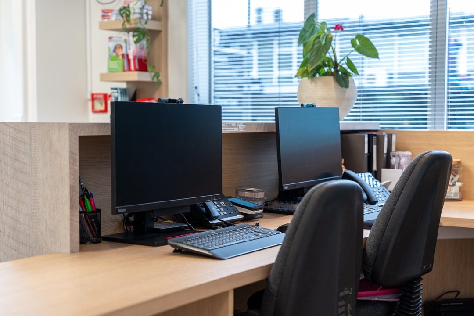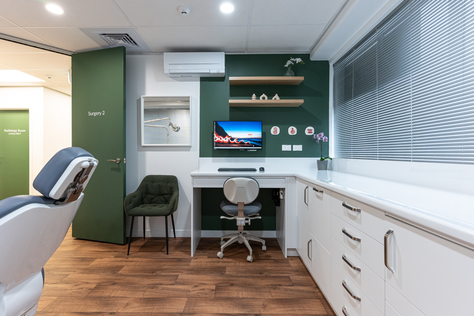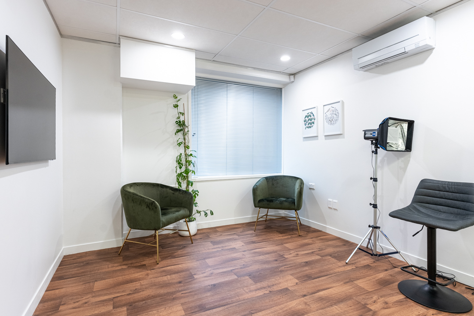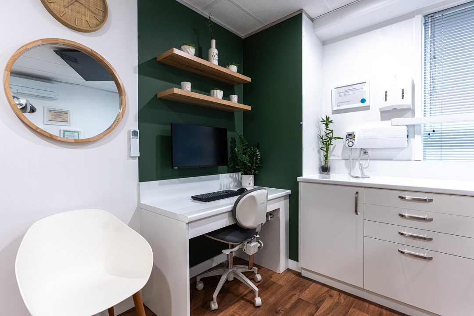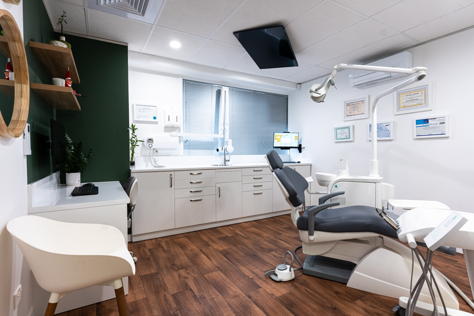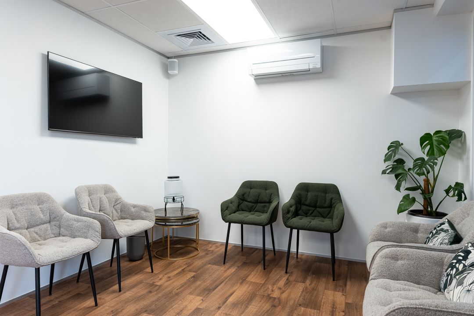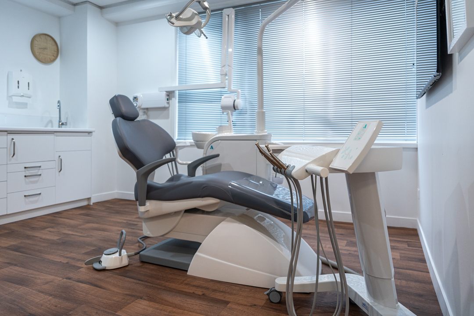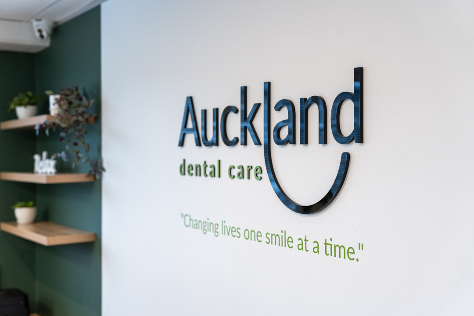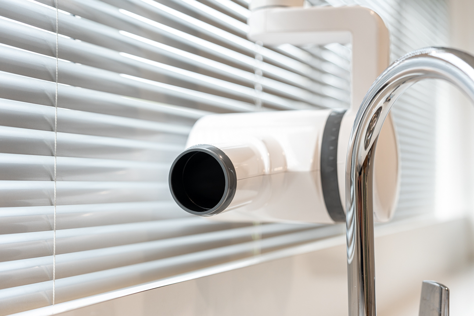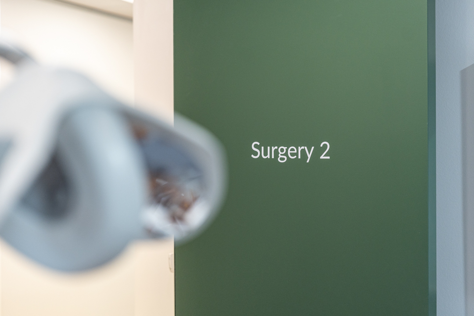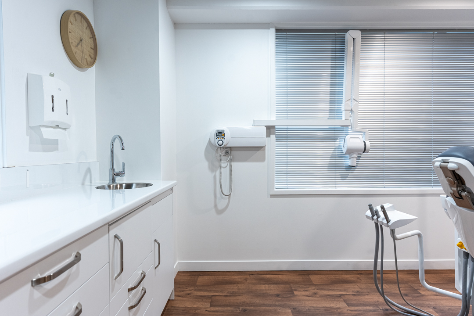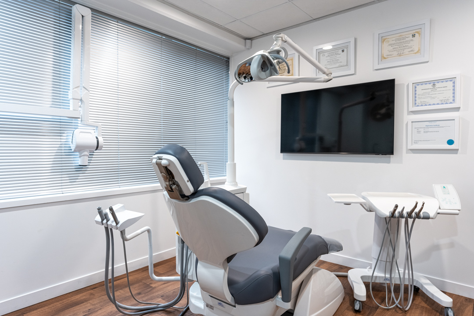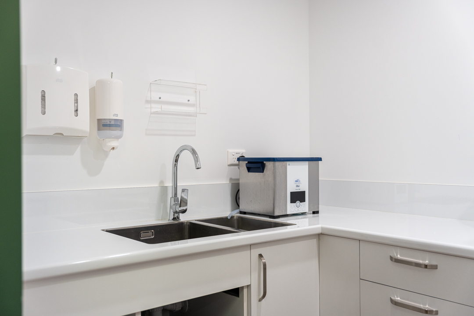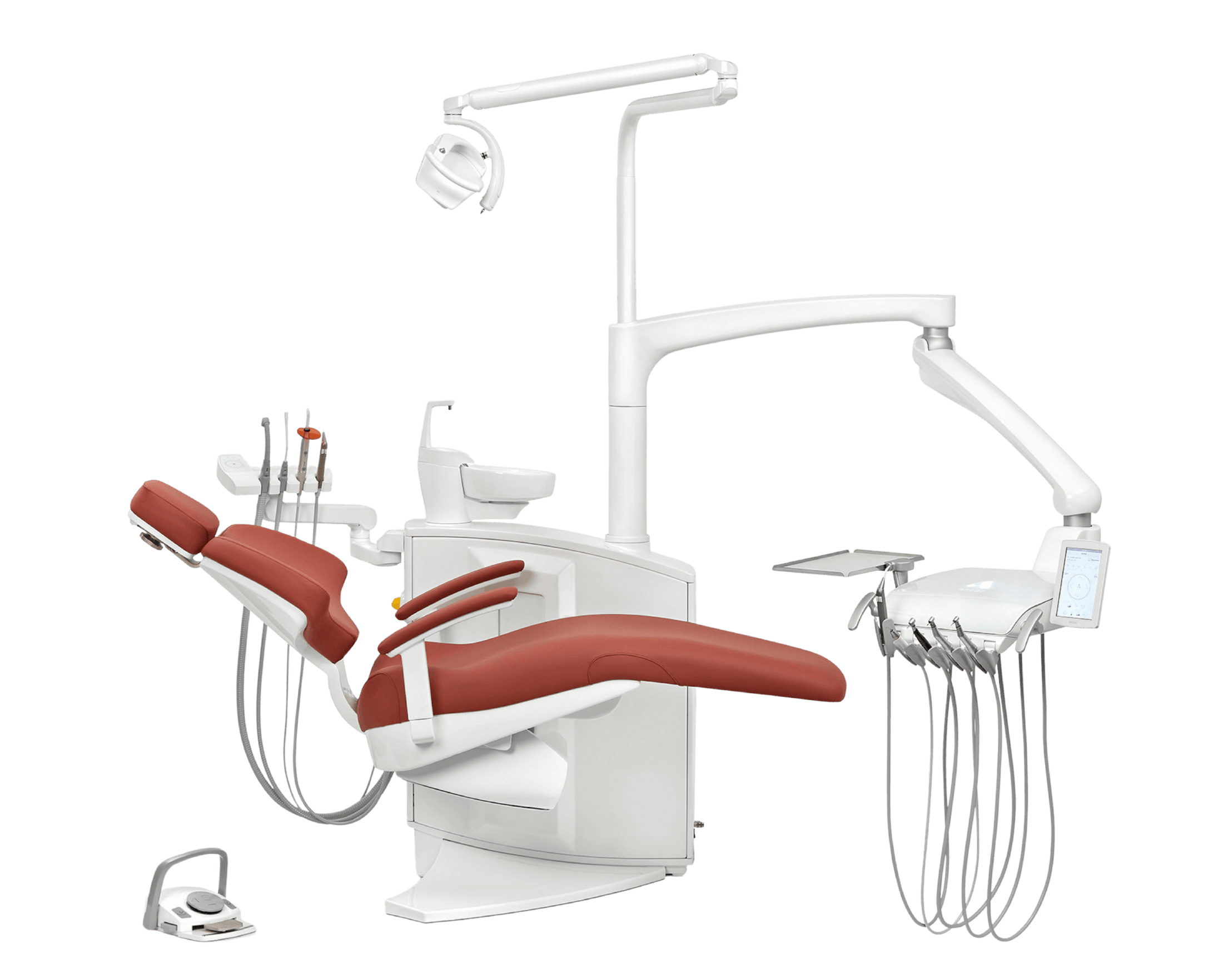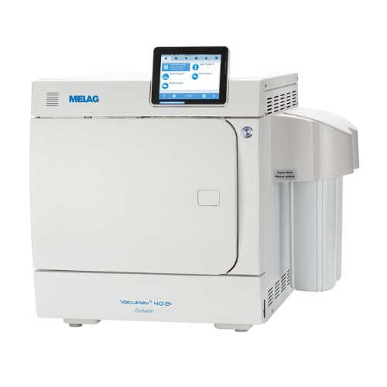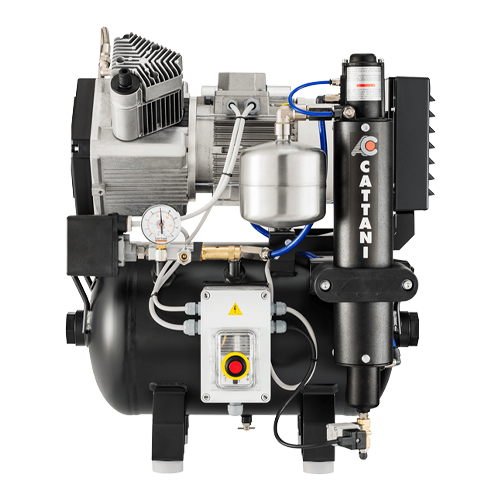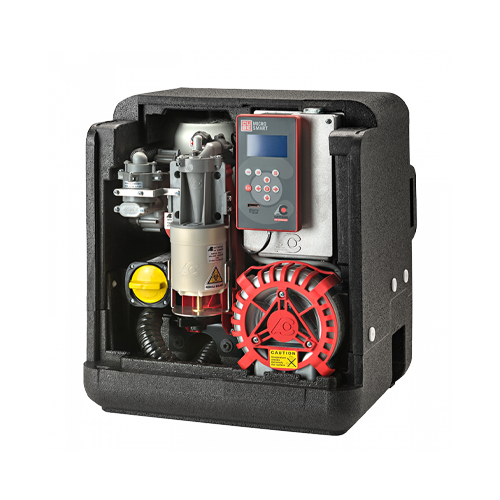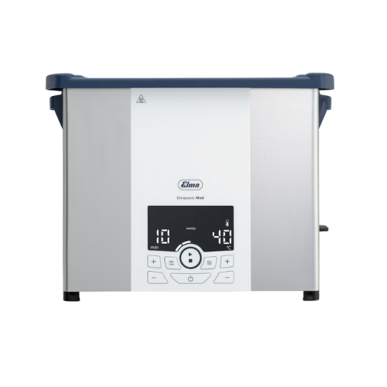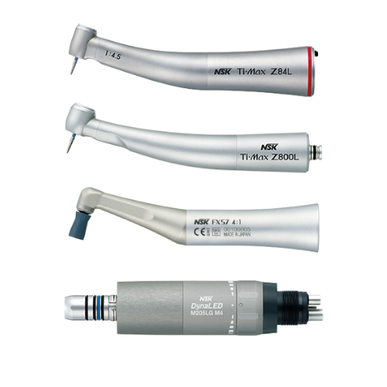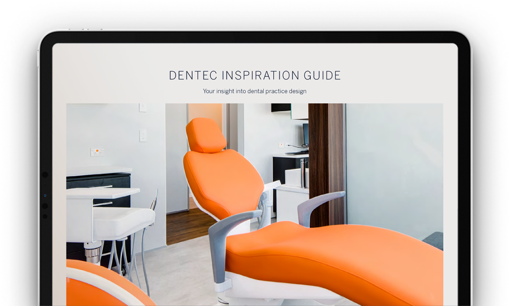Auckland Dental Care
Takapuna, Auckland
3 chairs
135m²
September 2023
Overview
When Dr Aline Gomes and Dr Fabricio Pacheco needed a new clinic in Takapuna, they first reached out to a design and build company. As the project progressed, it became clear that the designs would not align with a dental clinic’s needs and would also not meet dental and health compliance and standards.
Fortunately, the Dentec team was able to step in. We developed and built a more suitable fitout with all the functionality and services required to operate a busy dental clinic.
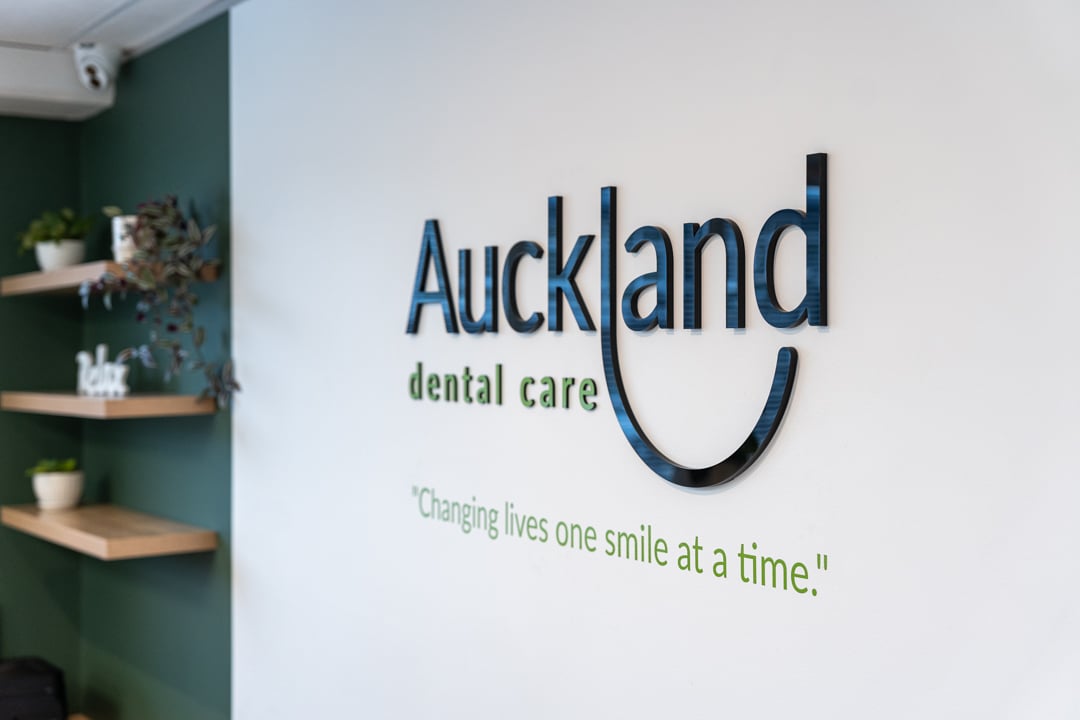
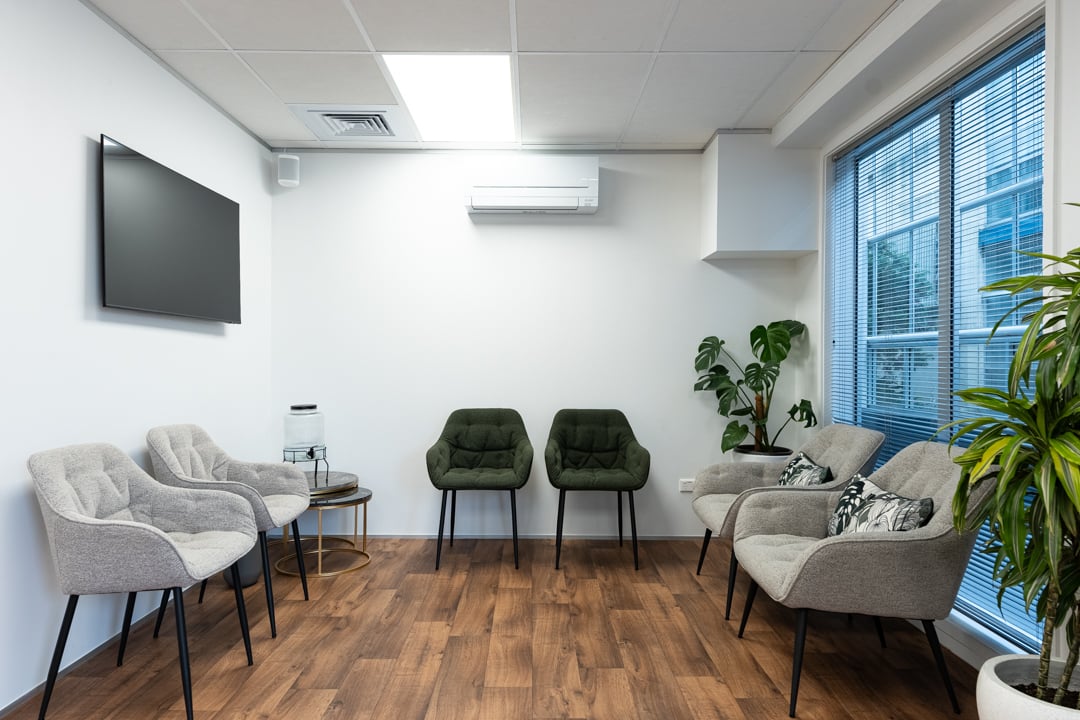
With this project, we had to start with an existing set of plans that already had building consent. Unfortunately, these drawings were developed by a company with no experience in dental fitouts and, therefore, the clinic would not have been operable once it was built.
In this original design, there was no suction to dental chairs and no body-protected electrical. This meant the design would not achieve dental compliance.
Additionally, the multi-level building and stairwell presented several issues. For example, we had to navigate relationships with neighbouring landlords, fire ratings, and inflexible work hours.
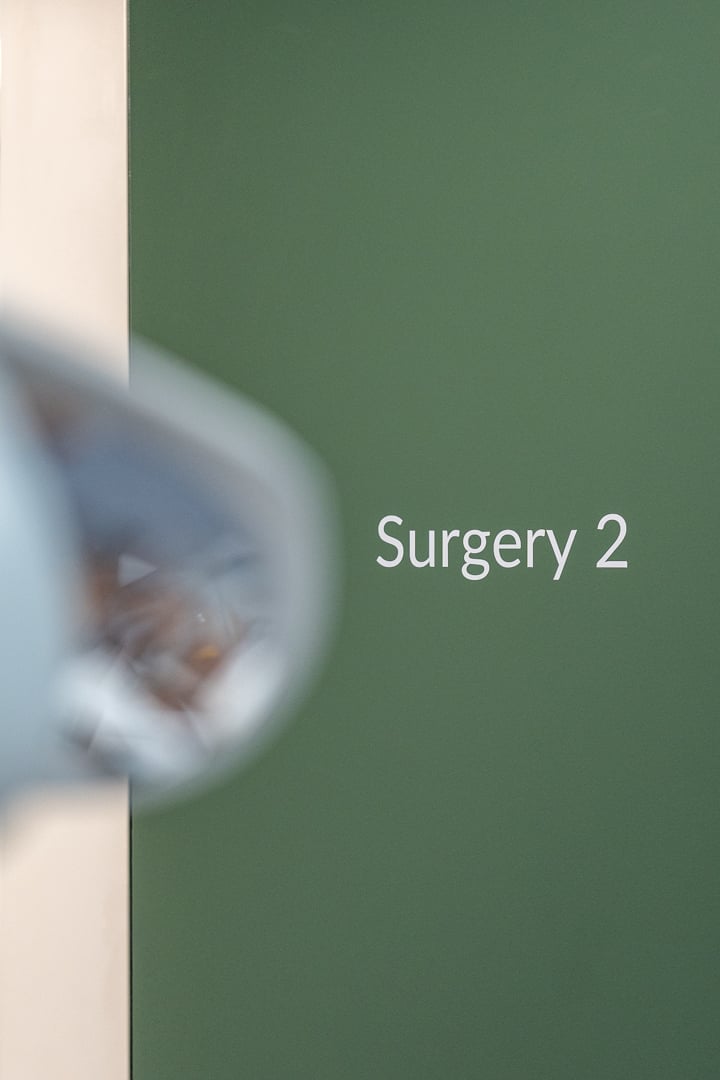
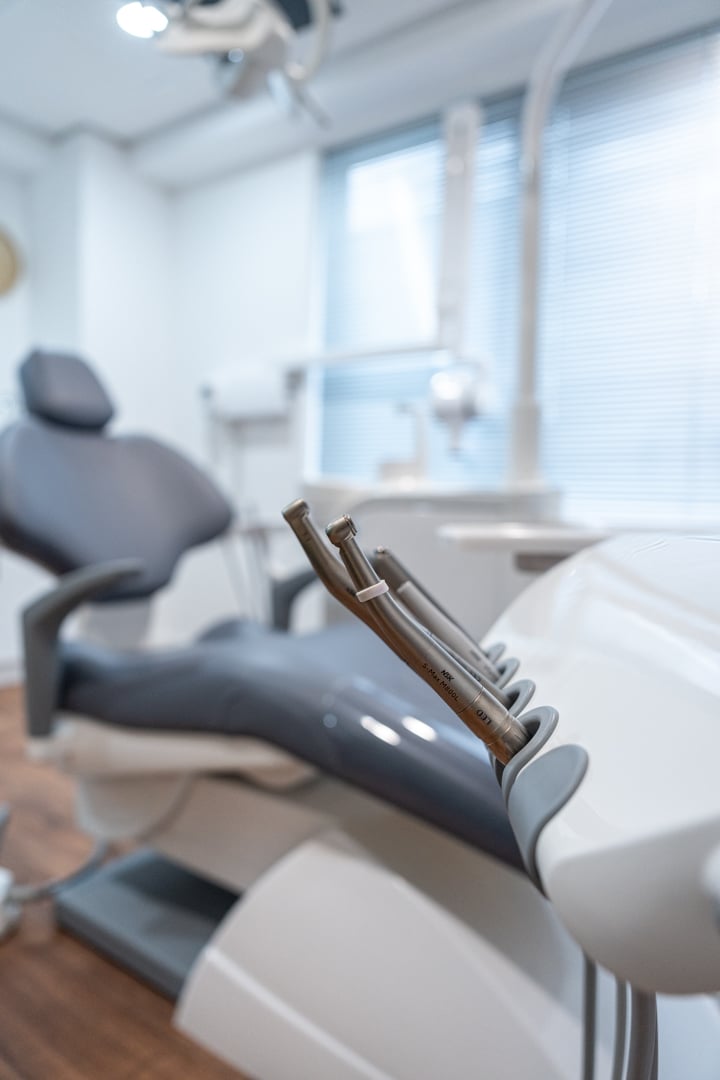
At the beginning of the project, our experts quickly noticed the design issues and developed new drawings. We did a complete redesign, amended the building consent, and got re-approved. This involved adjusting the layout and existing waste connection so that it had enough fall, meaning we didn’t need to raise the floor.
Due to the multi-level building and neighbour relationships, this project required a lot of after-hours work. Altogether, we completed the project in 3 months.
To pay homage to the owner’s Brazilian roots and appeal to their wide patient base, we also designed the fitout with a minimalist and modern style. This involved running computer cables through walls, installing warm timber elements, and using a rich green colour in several areas. We love how it turned out!
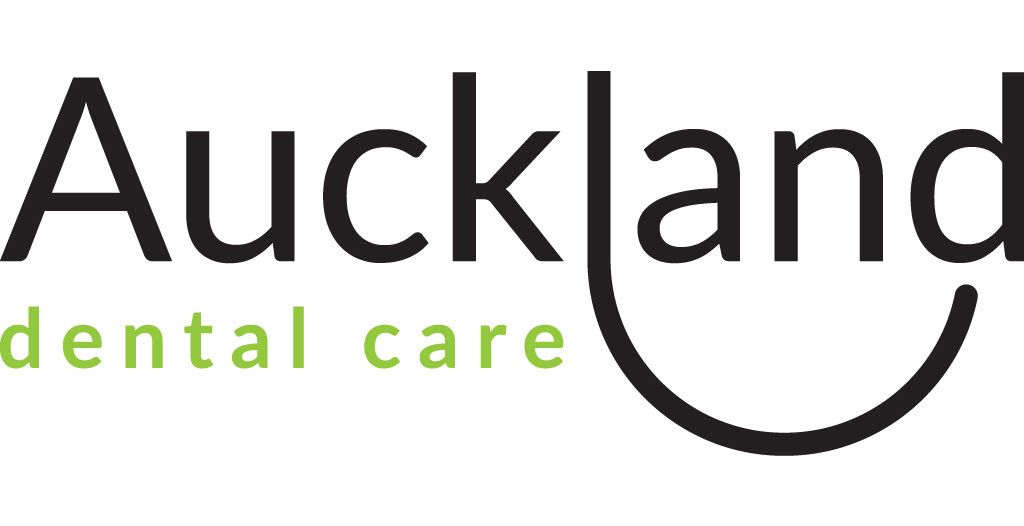
We had been planning to open our own dental clinic for a while, and during our search for the best fit-out company, we had the pleasure of meeting Jono from Dentec. His extensive knowledge and experience in dental clinic fitouts truly impressed us. We explored other options initially, but we soon realised that choosing a company with such expertise would make the process smoother for us. When we finally made the decision to entrust Dentec with the fit-out of Auckland Dental Cate, we can only express our gratitude for how seamlessly they guided us through the entire process. Their work is nothing short of beautiful and it fills us with immense happiness and satisfaction every day when we walk into our clinic.
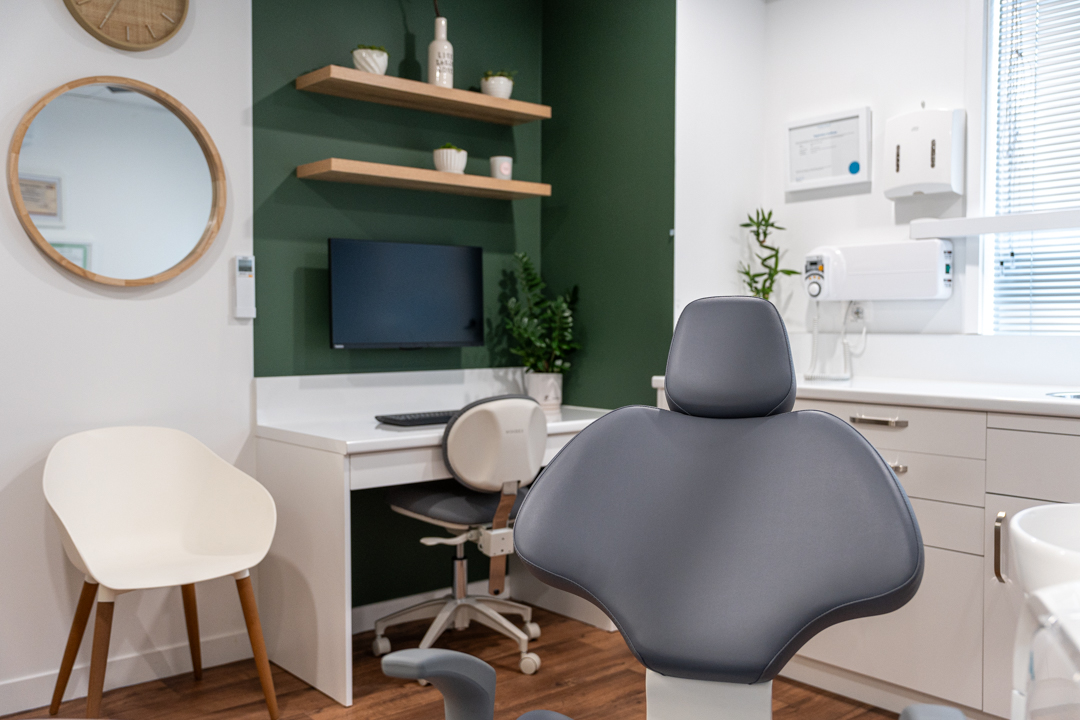
Spaces worked on
- Reception
- Waiting room
- Consult room
- 3 surgery rooms
- Sterilisation room
- Plant room
- Lab
- Staff room
- OPG room
- Office
- Toilets and accessible toilet
Dentec Services
- On-site consultations
- Interior design
- Floorplanning
- Project management
- Interior fitout
- Finance
Scope of project
- Design and Draw
- Building consents
- Plumbing and electrical
- Plastering and painting
- Data and lighting
- Air conditioning and mechanical ventilation (HVAC)
- Fire alarms
- Flooring
- Practice set-up
- Equipment delivery, installation and validation
