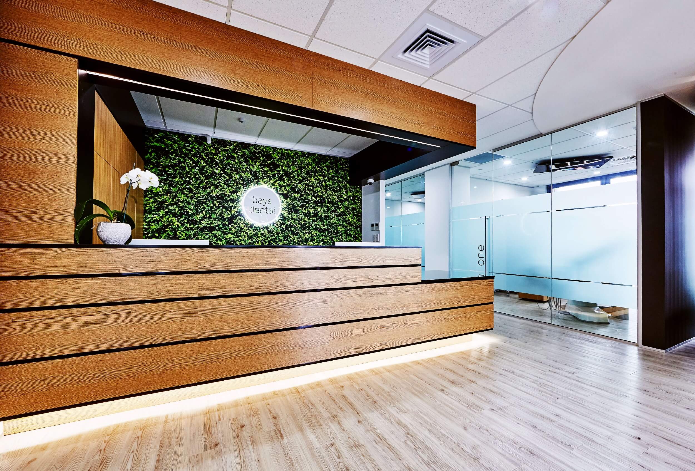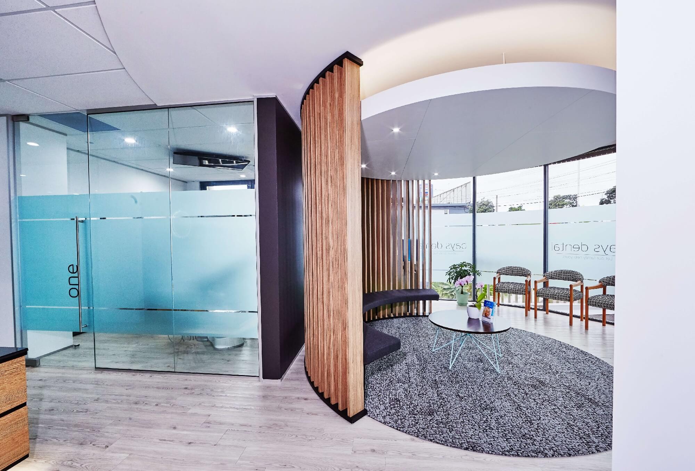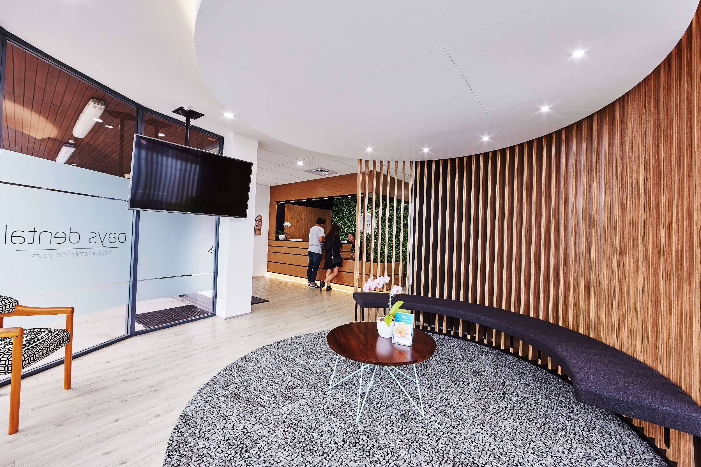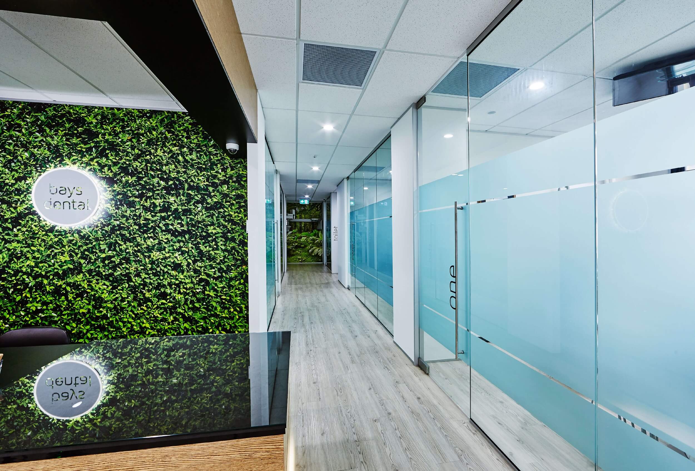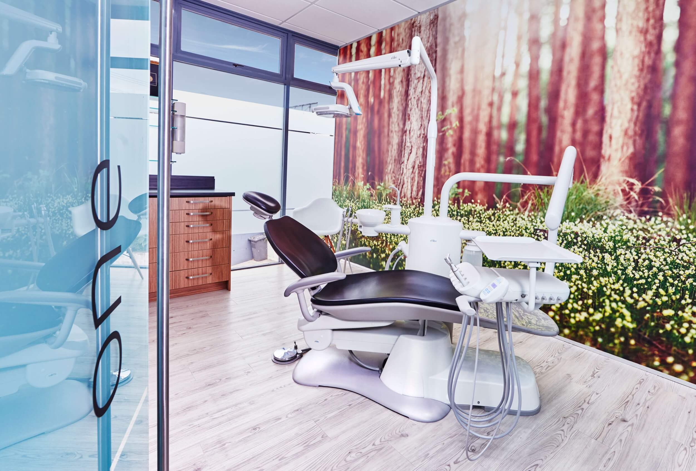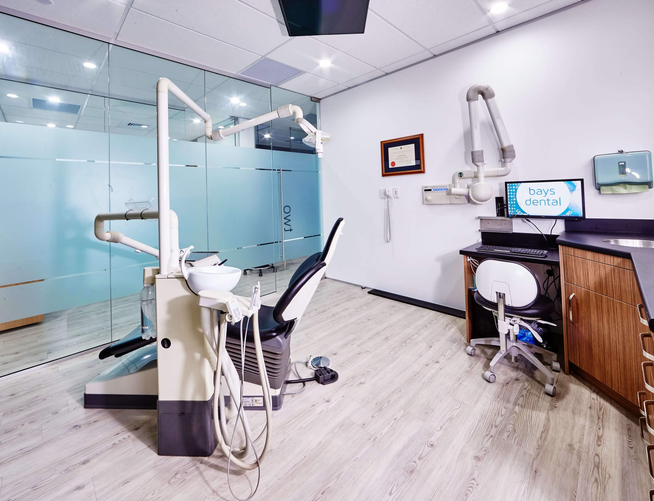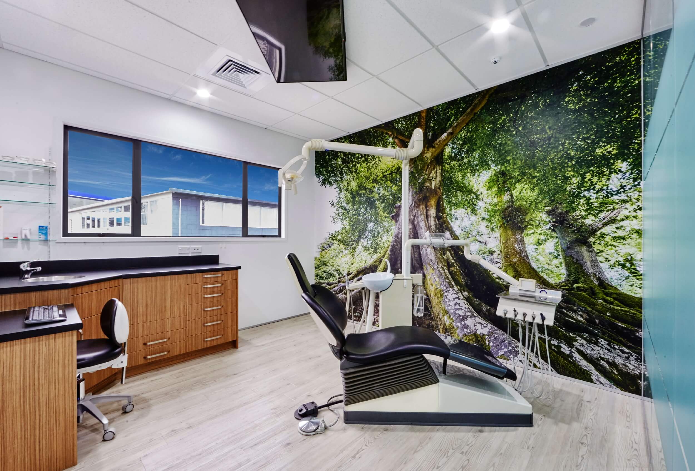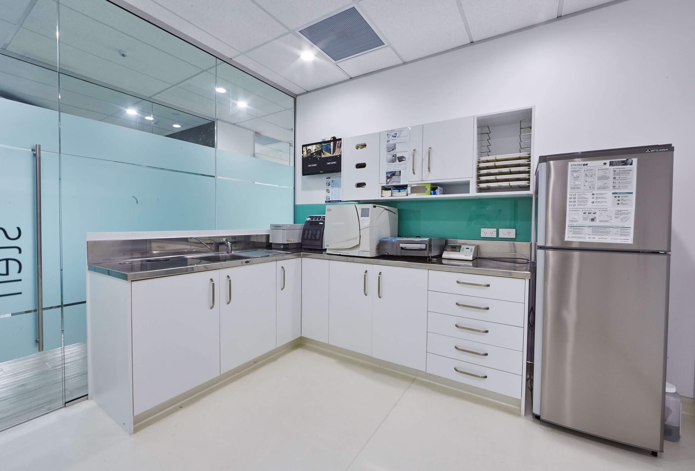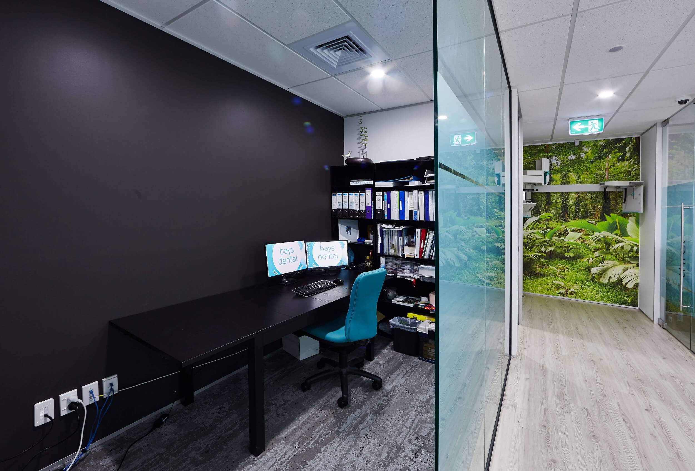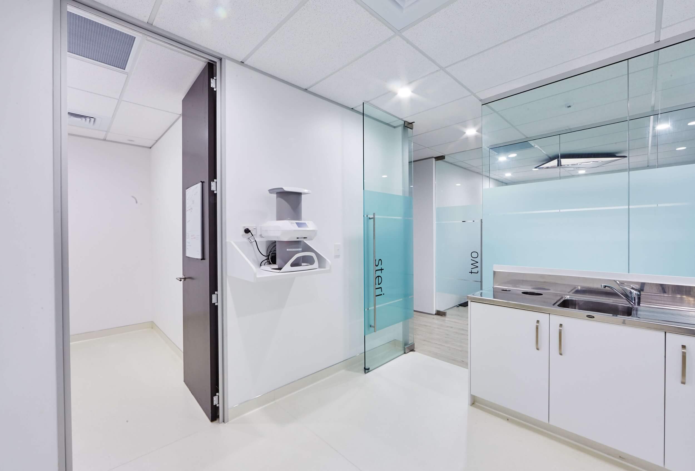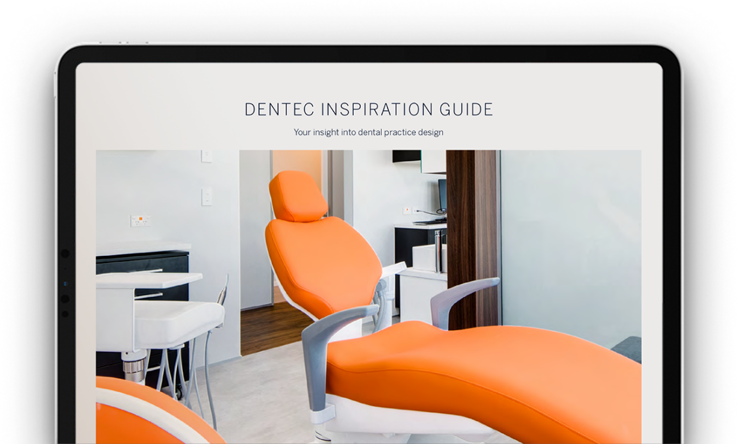Bays Dental
Northshore, Auckland
3 surgery rooms
140m²
June 2015
Overview
After outgrowing the dental practice they were operating out of their garage, father and daughter duo Dr Young Kim and Dr Inah Mundy sought a new location for their clinic. While living in the home above work was convenient, the pair were ready to expand their patient base and available treatments.
Bays Dental was set up in the Forrest Hill suburb on the North Shore of Auckland, as the family recognised an opportunity in this popular area. Their site is located in a cluster of busy shops, with great visibility from the main road, and a car park provided.
Their vision was to establish a professional and modern clinic that matched their quality dental service, therefore they looked to Dentec for the contemporary new project design.
The 3-chair practice is now owned by Dr Inah Mundy and is still family-run, with over 60 years of combined experience between the dentists. Paired with leading-edge equipment and the latest dental and cosmetic technology, they have established themselves as leaders in the area.
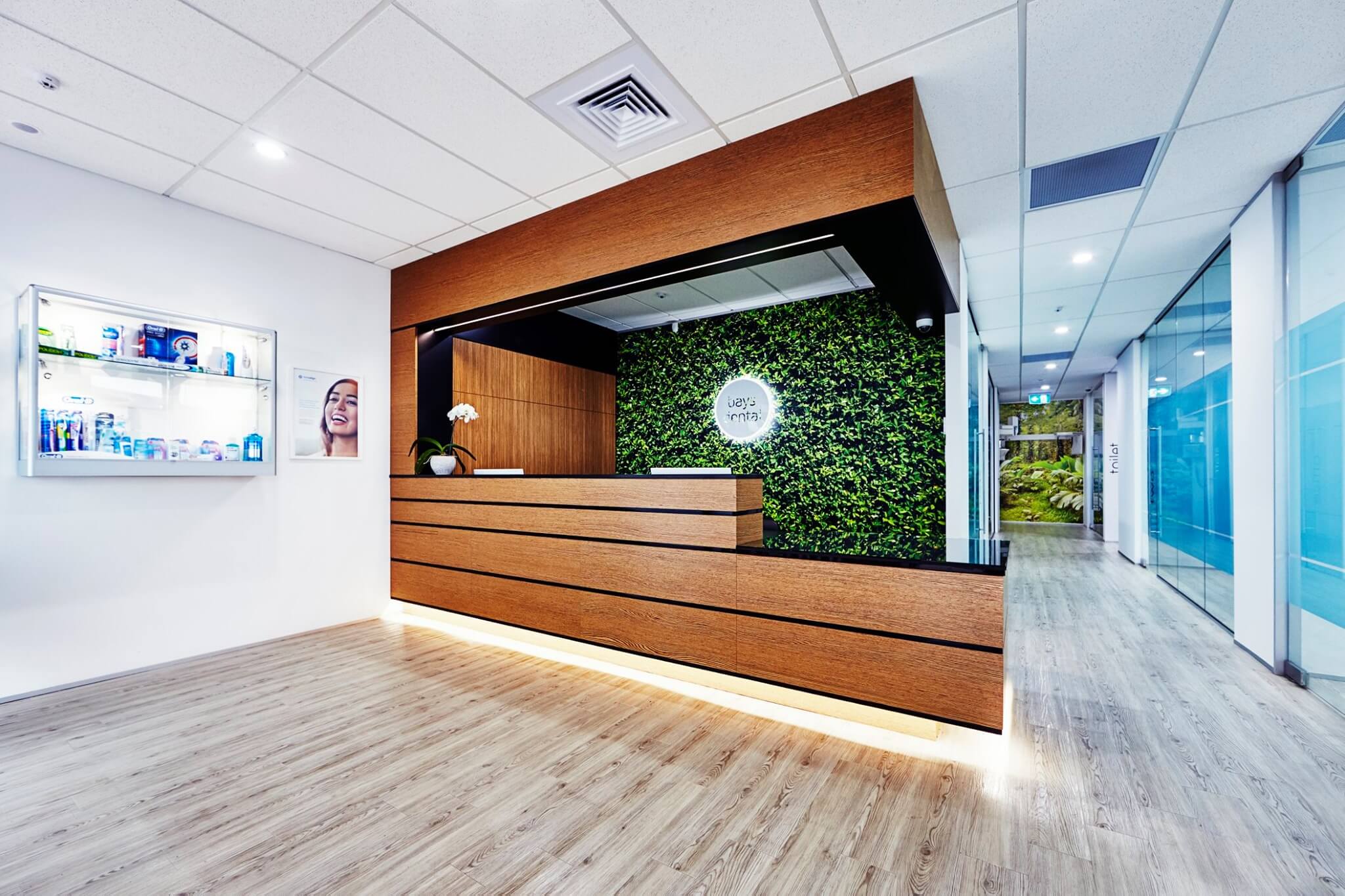
The Challenge
While the location of the practice was superb, the existing building had a rounded front which created a difficult space to work with when designing the layout. A creative solution was required to maximise the space that would be allocated to the reception area. The design would need to deliver comfort for patients while ensuring the practice encompassed an elegant and natural look.
As Dr Young Kim and Dr Inah Mundy are passionate about the environment, creating a sustainable practice was also an important consideration for the team at Bays Dental, so using natural and eco-friendly products where possible needed to be factored into every aspect of the process. To create a bright and inviting space, they asked for sunlight to be maximised and enhanced where possible throughout the clinic.
When designing and completing their dental practice fitout, Dr Young Kim and Dr Inah Mundy needed someone that could deliver a modern, functional, and welcoming clinic, taking into consideration the shape of the space, showcasing the natural environment, and using sustainable materials.
%20(2).png?width=2707&height=1834&name=Untitled%20(2707%20x%201834%20px)%20(2).png)
%20(1)%20(1).png?width=2707&height=1834&name=Untitled%20(2707%20x%201834%20px)%20(1)%20(1).png)
The Solution
Dentec was enlisted to provide a complete fitout of the new Bays Dental practice, including the initial design, concept, construction, installation, and exterior.
The unique shape of the building exterior was embraced by creating a circular waiting room. This interior design made the challenging shape of the building seem intentional and fit cohesively in with the internal layout.
Windows were used generously in the design, including both on the building exterior and in treatment rooms, to ensure an abundance of natural light flooded the clinic. Frosted glass sections protected patient privacy, while still maximising sunlight opportunities. This created a bright, welcoming, comfortable space to align with their warm and compassionate service.
Natural materials were utilised throughout the 3-chair practice, including genuine oak on the reception counter and a plant-wall behind the main signage. Dentec also completed the exterior works on the front of the building, which was clad in cedar tongue and groove. To complete the look, Bays Dental chose wall murals inspired by the environment for the treatment rooms to create a calming and tranquil space. This continued the natural aesthetics and created a cohesive flow throughout the clinic.
The end result was a contemporary, light, and elegant practice that utilised sustainable materials and reflected the natural environment - and a space that the team at Bays Dental are proud of.
“We wanted a nature-inspired, elegant, and state-of-the-art practice. Dentec reflected this perfectly. Completion was timely and each step was explained thoroughly. After-care and advice even continues after the project is completed. They know what they’re doing.”
- Dr Inah Mundy.
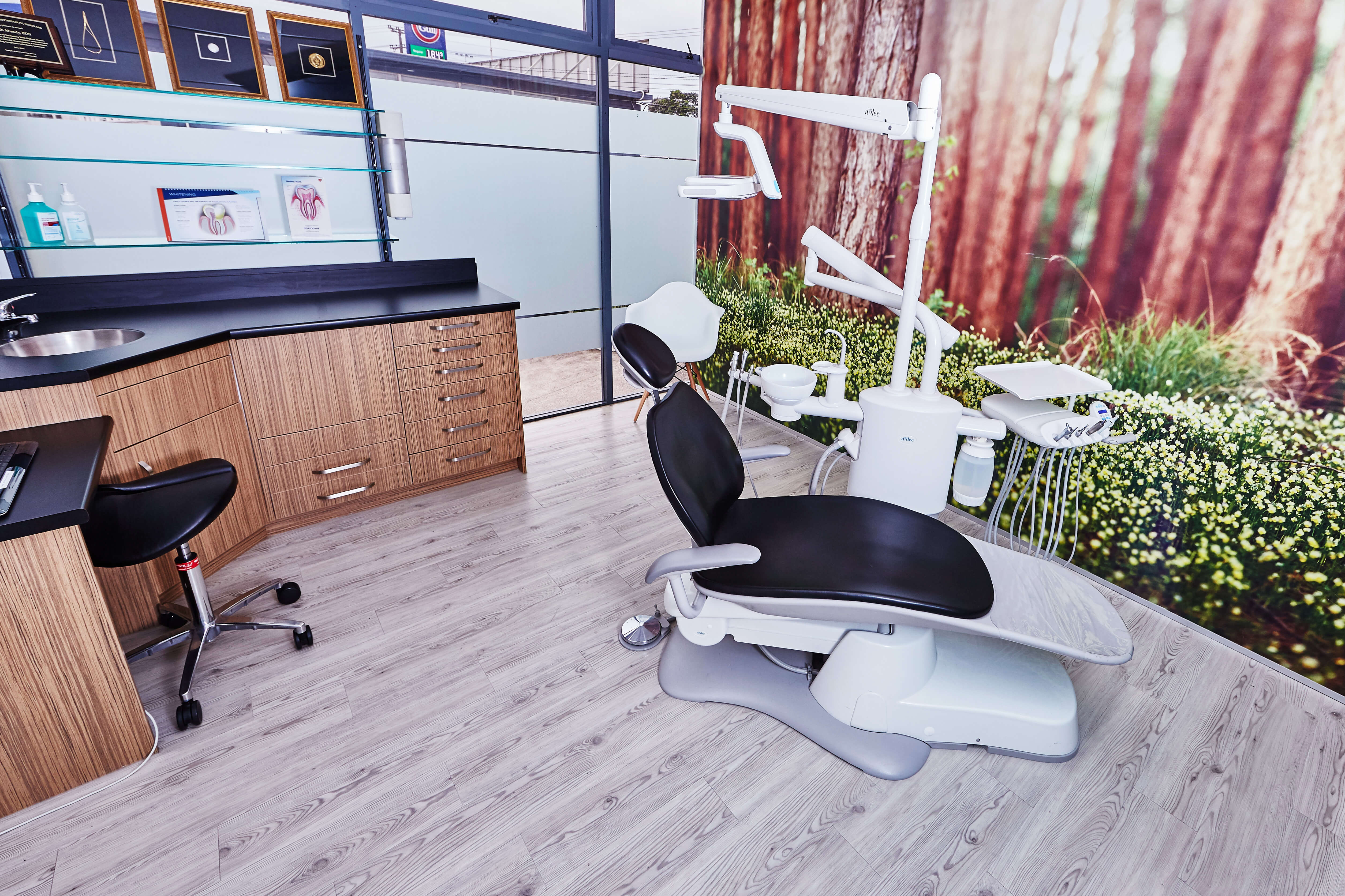
The Details
Spaces worked on
- 3x surgery rooms
- Sterilisation room
- Plant room
- Lab
- Reception
- Waiting room
- Staff room
- Office
Dentec Services
- On-site consultations
- Interior design
- Floorplanning
- Project management
- Construction
- Equipment supply
- Interior fitout
Scope of project
- 140m² space
- Building consents
- Demolition and construction
- Plumbing and electrical
- Plastering and painting
- Data and lighting
- Air conditioning and mechanical ventilation (HVAC)
- Fire alarms
- Practice set-up
