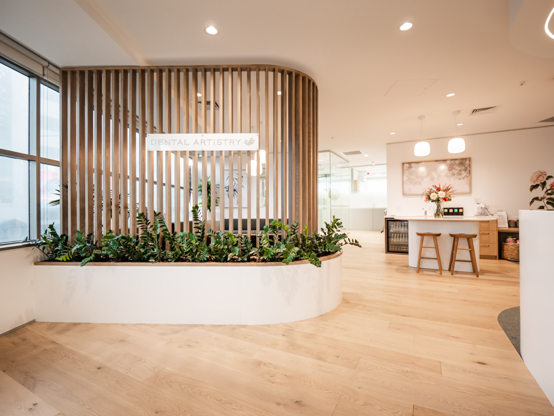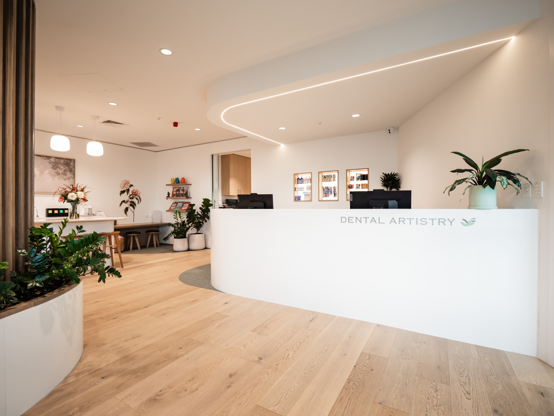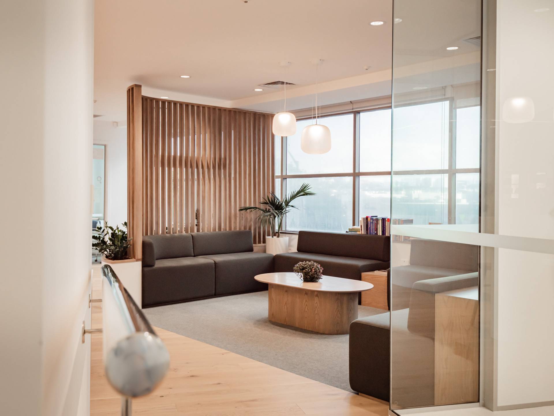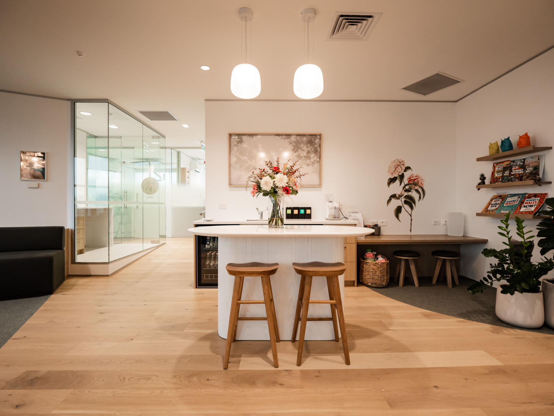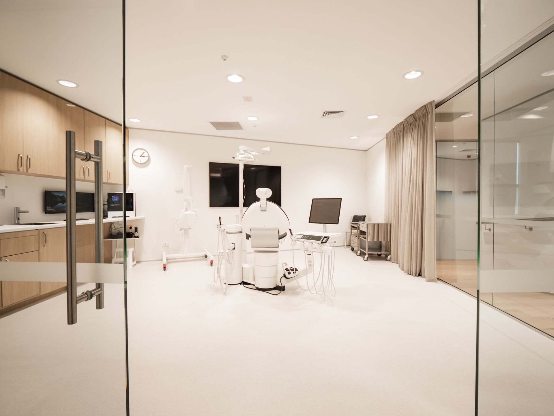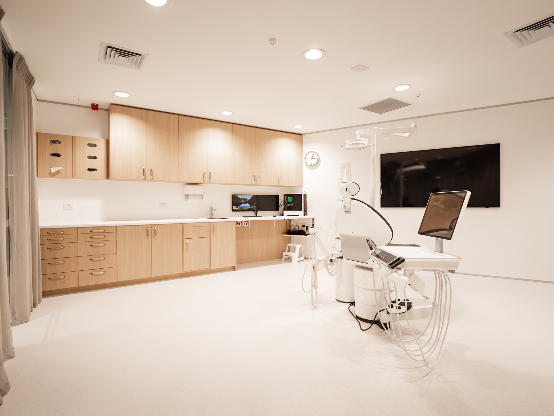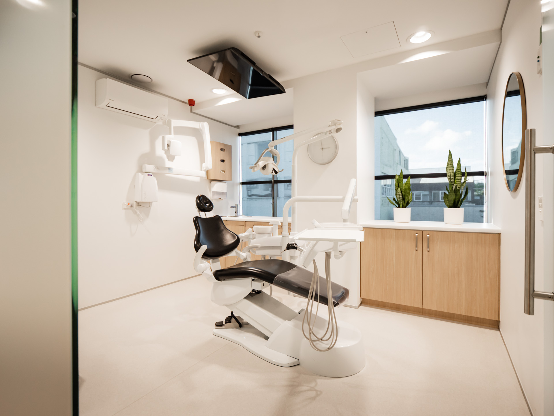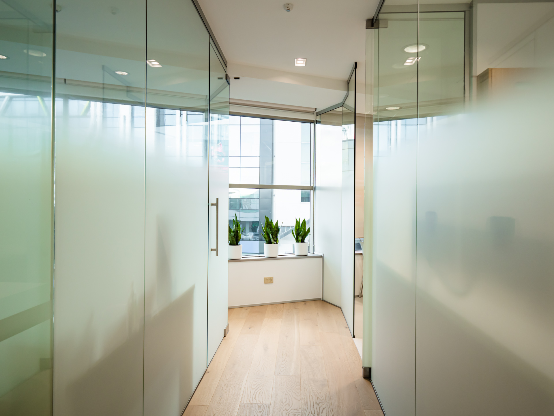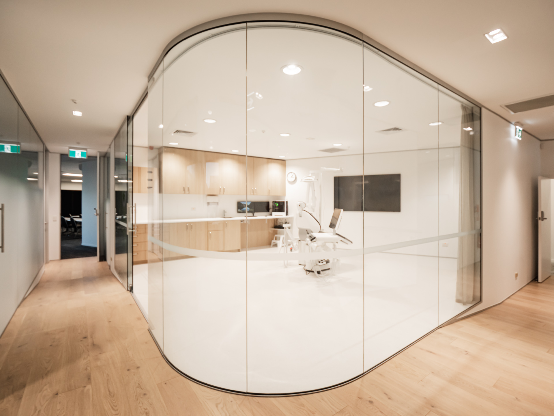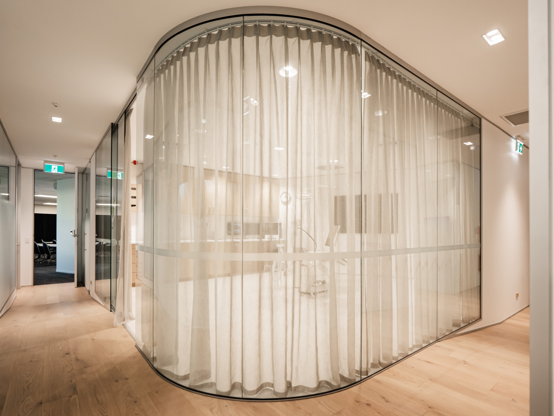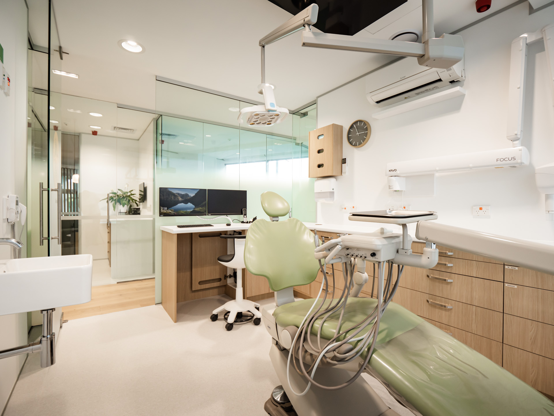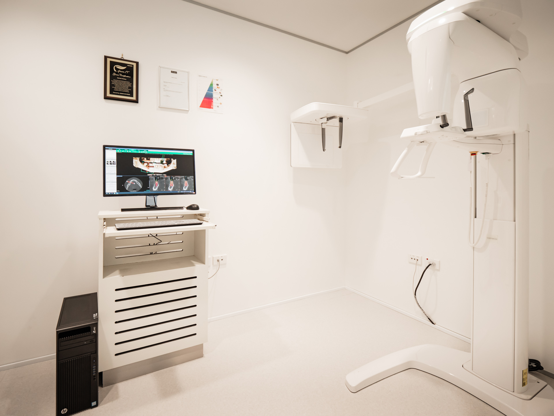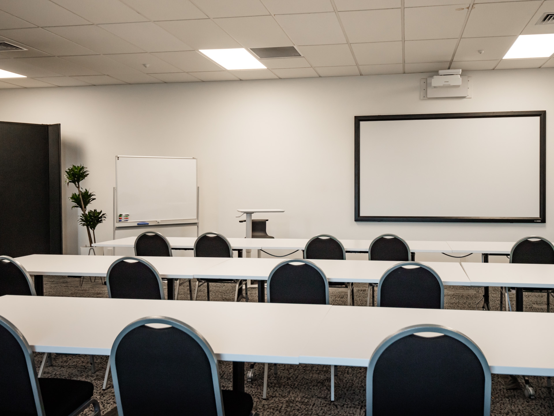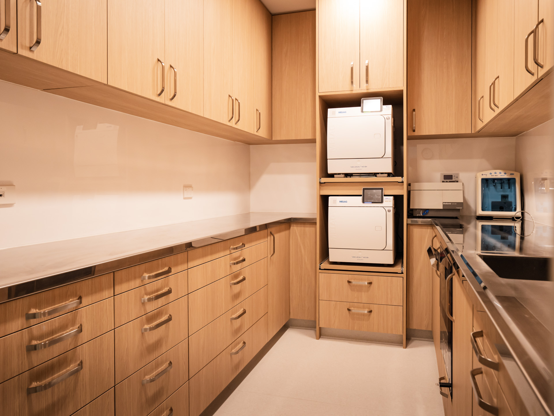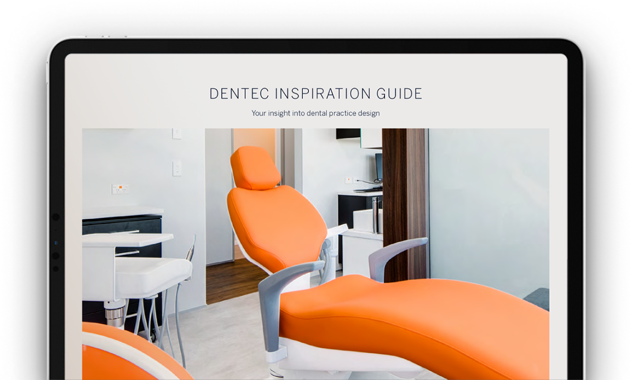Dental Artistry
Newmarket, Auckland
7 chairs
562 m²
January 2021
Overview
As a thriving dental surgery located on Newmarket’s bustling main street, Dental Artistry is well-equipped to deliver quality service to its many valued customers.
The principal dentists Dr Sara Stockham and Dr Sheng Zhang have the high-level skills needed to offer advanced dental care including orthodontics, dental implants, cosmetic dentistry, periodontics, facial enhancement, bone grafting, tooth replacement, and extraction. Along with the rest of their highly trained team, they were looking for an upgrade to their dental practice that would reflect their quality of work, and have space for their growing customer base.
A full fitout and extension were completed by Dentec in January 2021, giving Dental Artistry a brand new, cutting-edge environment to work in. The fitout was designed with a botanical theme, using sustainable timber flooring and plenty of glass to tie it all together. To maximise the natural light, there is also a sculptural glass wall serving as a stunning focal point. The result is a dental fitout that enhances patients' experience with elegant form and function.
Experience the fitout from start to finish with the video below. Visit Dental Artistry's website to take a virtual 3D tour of the finished fitout.
As a popular dental practice, the team at Dental Artistry were determined to continue serving their clients throughout the fitout process. For Dentec this meant finding a way to work simultaneously, eliminating loud noises and potential health hazards from the dental business operations, while still delivering a high-quality result.
Another challenge for the fitout was not being able to lay the service lines in the existing floor. In general, service lines are more affordable to lay on first-floor practices as using ceiling cavities is simpler than drilling into ground-floor foundations. But in this case, the gib ceiling of the retail space on the ground floor below couldn’t be altered without major reconstruction. It would have been an expensive undertaking, not to mention disruptive to the retailers' business.
In addition to the complications with the floor, the structure of the building was very old. The roof in particular was not strong enough to take the weight of the new ceiling, which posed a real problem for the new contemporary design. For the modern design Dentec and Dental Artistry had come up with, the existing ceiling needed to be updated, without compromising the structure of the building.
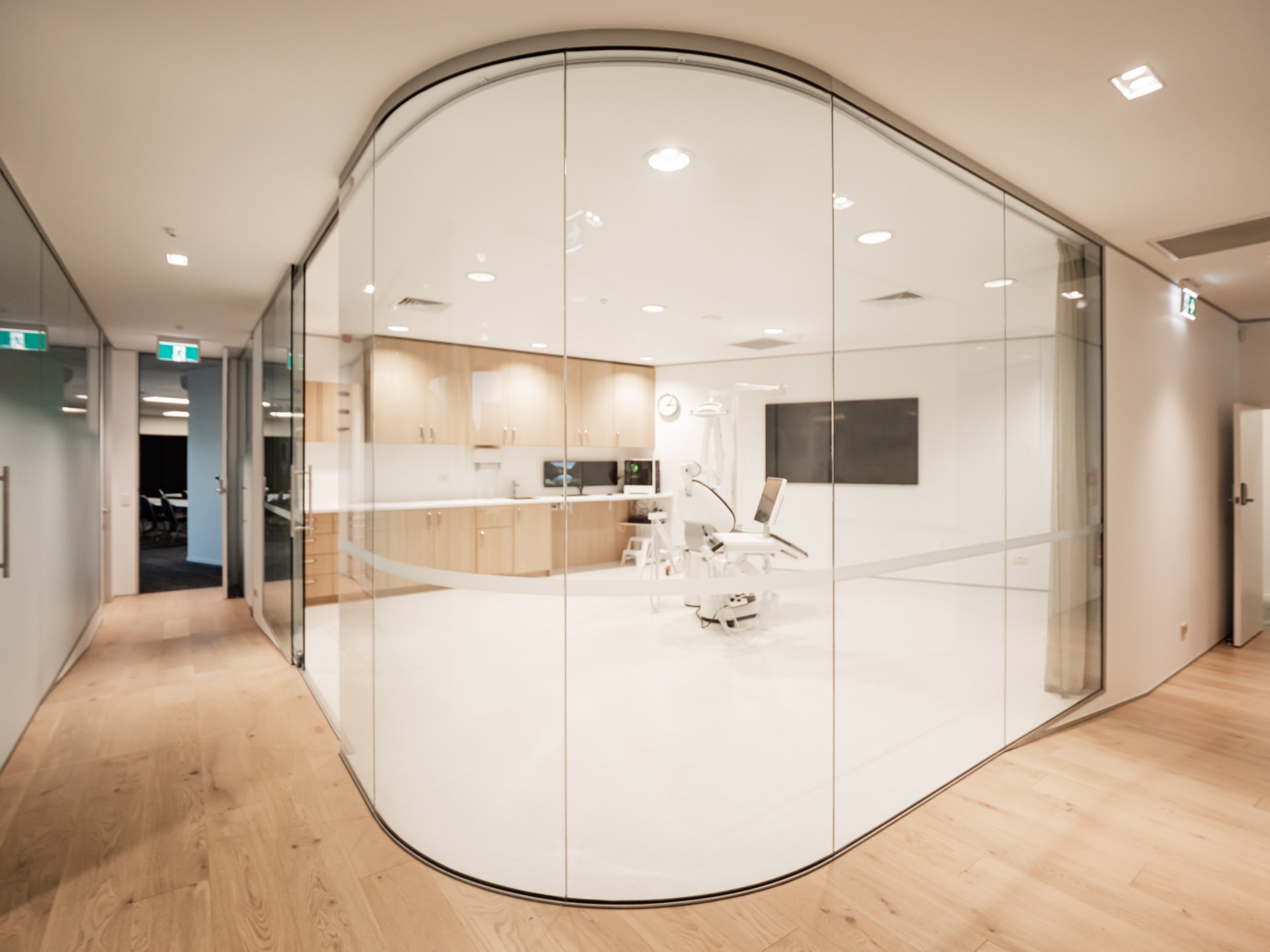
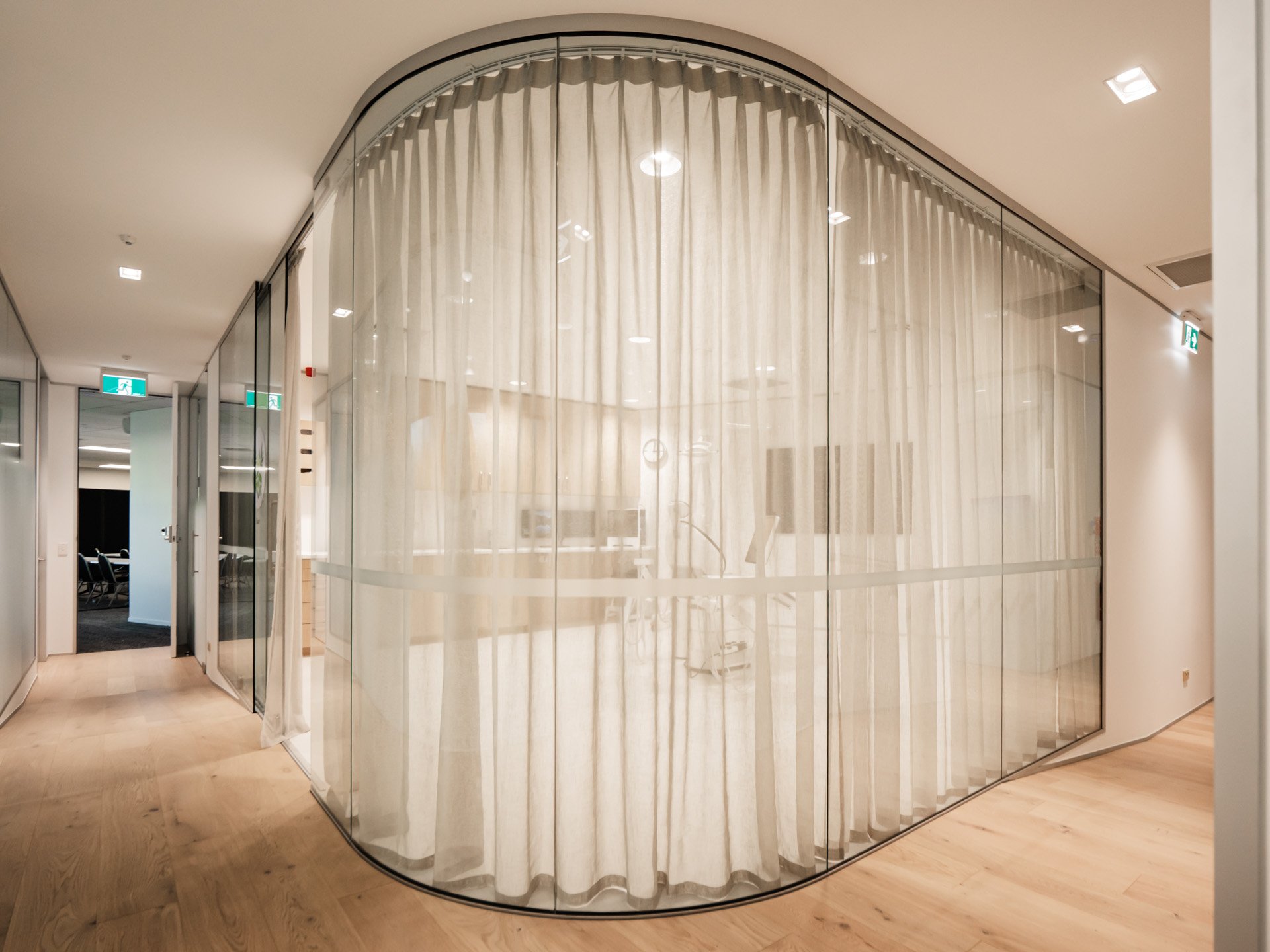


To install the fitout without disrupting the day-to-day business activities, Dentec were able to separate the dental operations from the fitout installation. Using partition walls to divide the space, the fitout could be built in one space whilst the dental staff delivered their dental services in the other. A temporary reception and waiting room was set up in the existing training room to ensure the quality the dental patients were used to was not compromised. By working across two stages of roughly 8 weeks in each, Dentec could deliver their usual quality fitout with no major disruptions to Dental Artistry’s loyal customers.
To lay the service lines, Dentec had a 200mm raised subfloor laid above the existing floor. This way the ground floor retailer’s ceiling remained intact, and Dental Artistry had a brand new floor with service lines positioned where needed.
To resolve the structural concerns, the ceiling was engineered with reinforcement added so that it could support the added weight. By bracing it to the wall, the structural integrity of the building was improved, without compromising the fresh and stylish design.
The end result is an inviting and patient-focused dental fitout that perfectly suits the needs of the Dental Artistry team. The fitout is stylish, functional, and relaxing, showcasing how a dental fitout can optimise a dental practice for high-level performance.
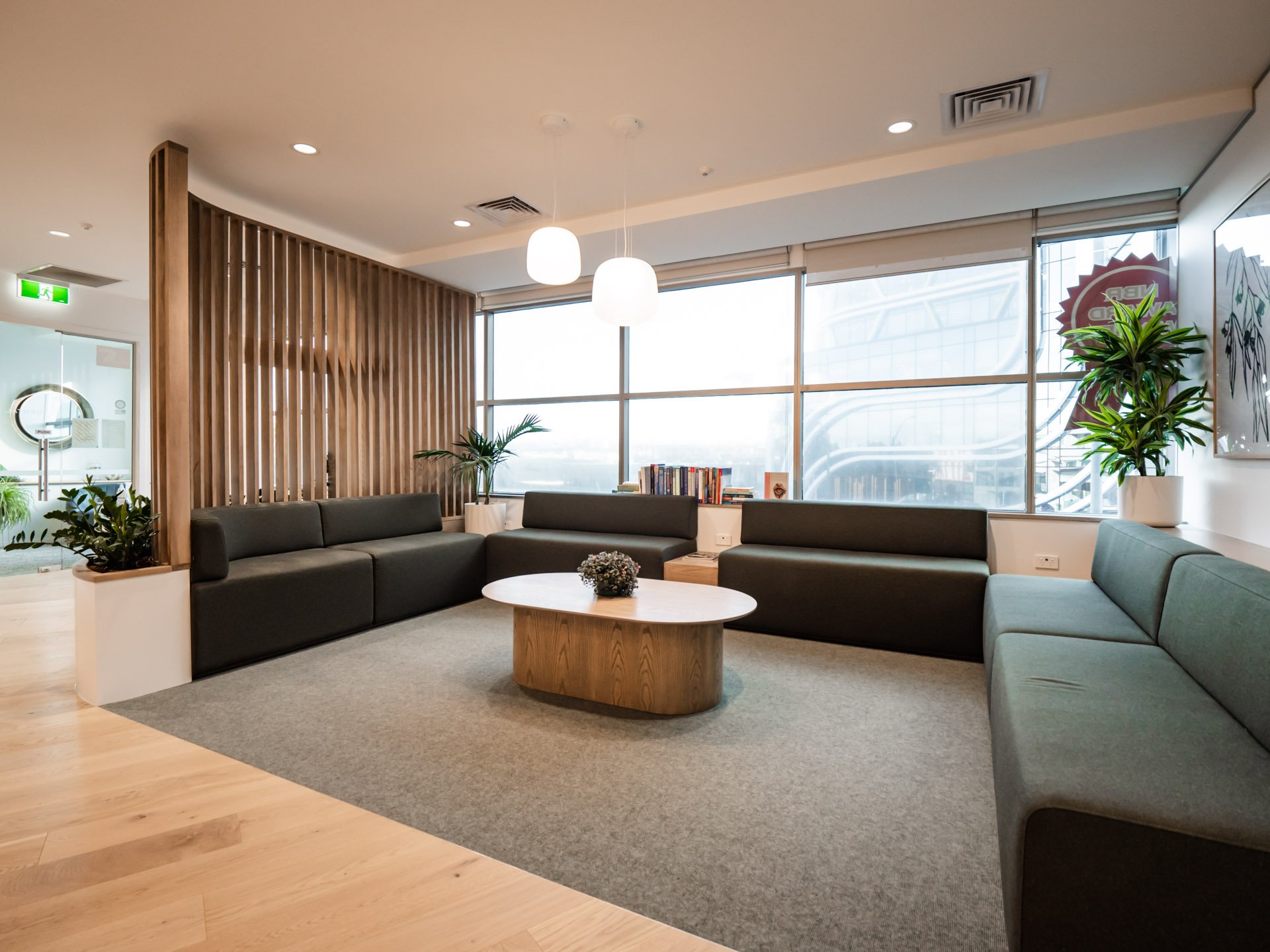
Spaces worked on
- Reception
- Waiting room
- Consult room
- 7-chair treatment area
- Sterilisation room
- Plant room
- Lab
- Staff room
- Conference room
Dentec Services
- On-site consultations
- Interior design
- Floorplanning
- Project management
- Interior fitout
Scope of project
- Demolition and construction
- Building consents
- Plumbing and electrical
- Plastering and painting
- Data and lighting
- Air conditioning and mechanical ventilation (HVAC)
- Fire alarms
- Flooring
- Practice set-up
