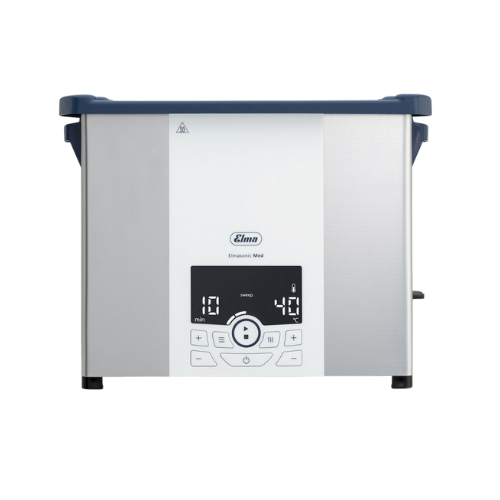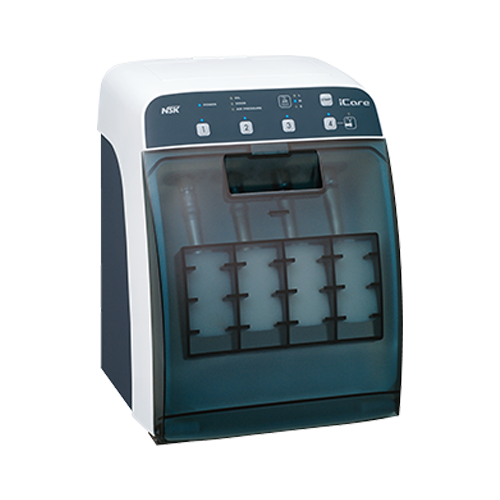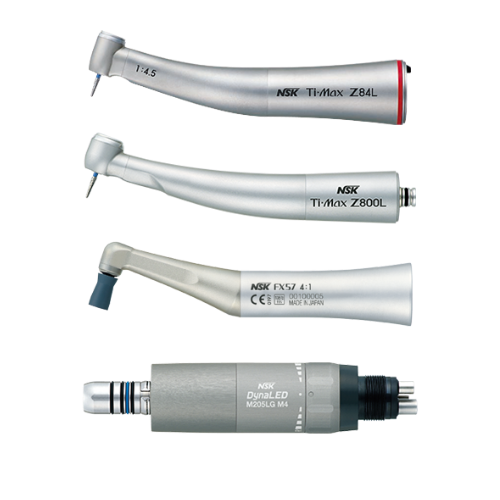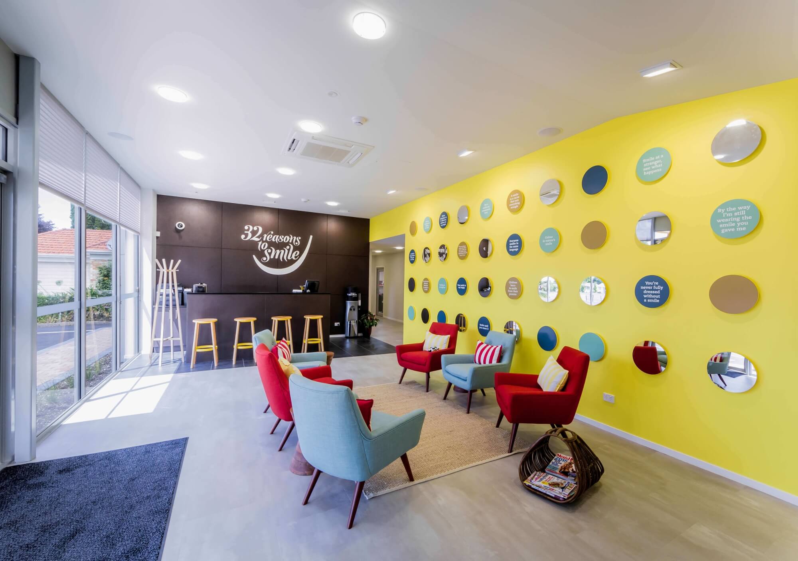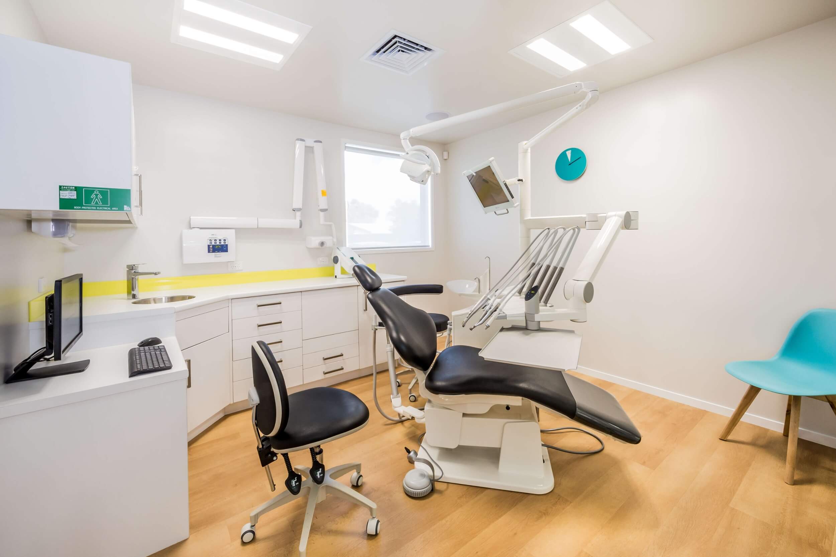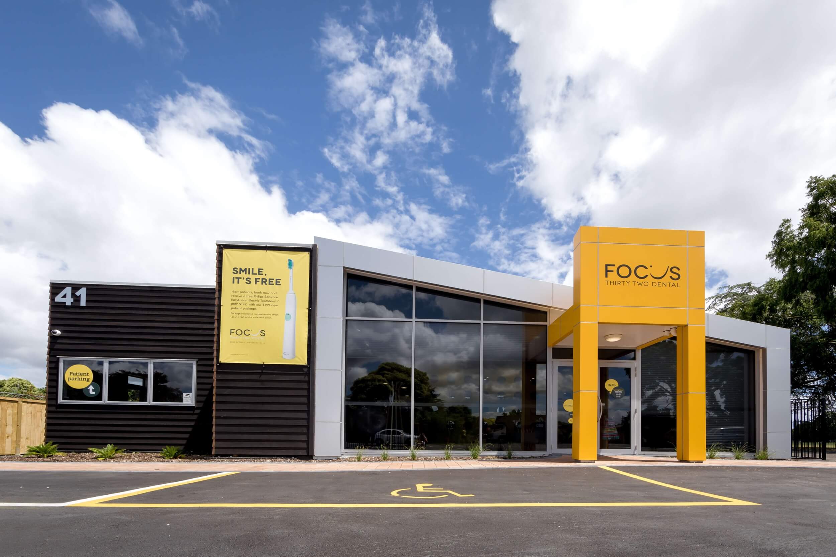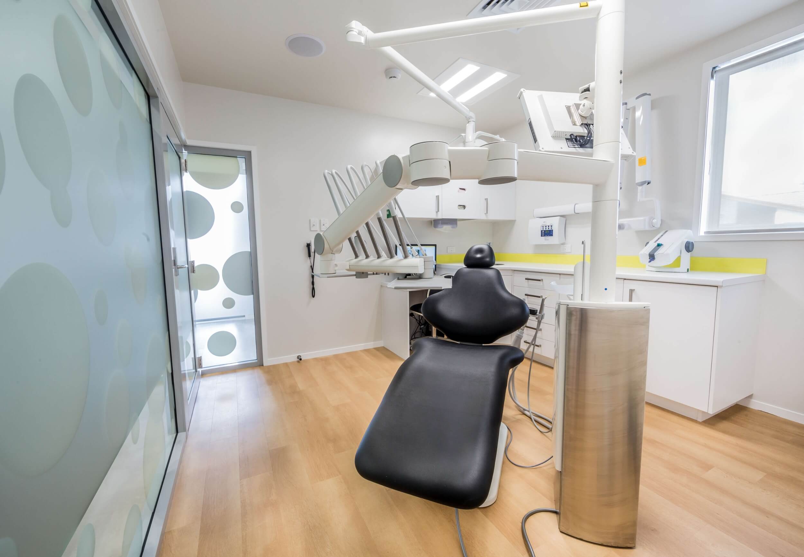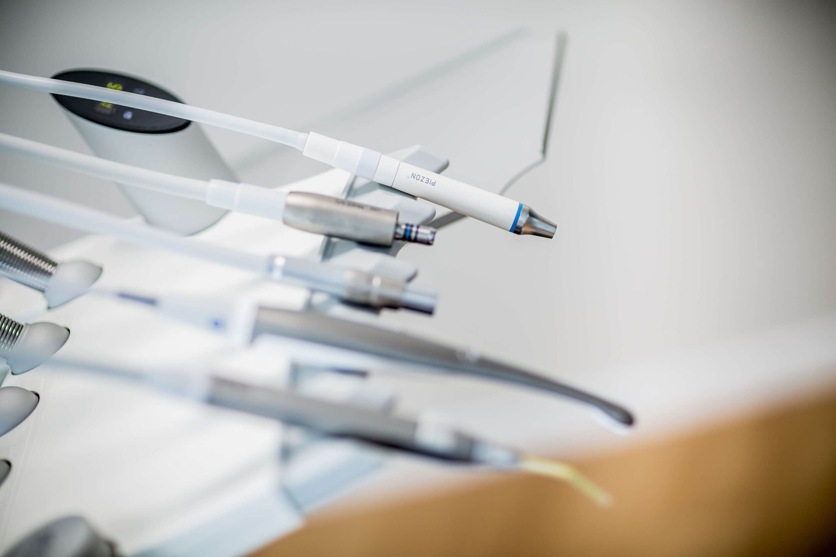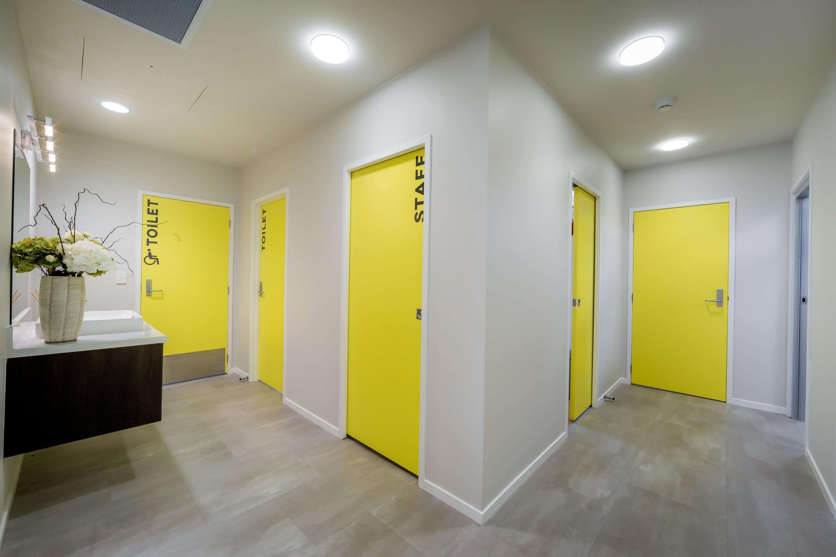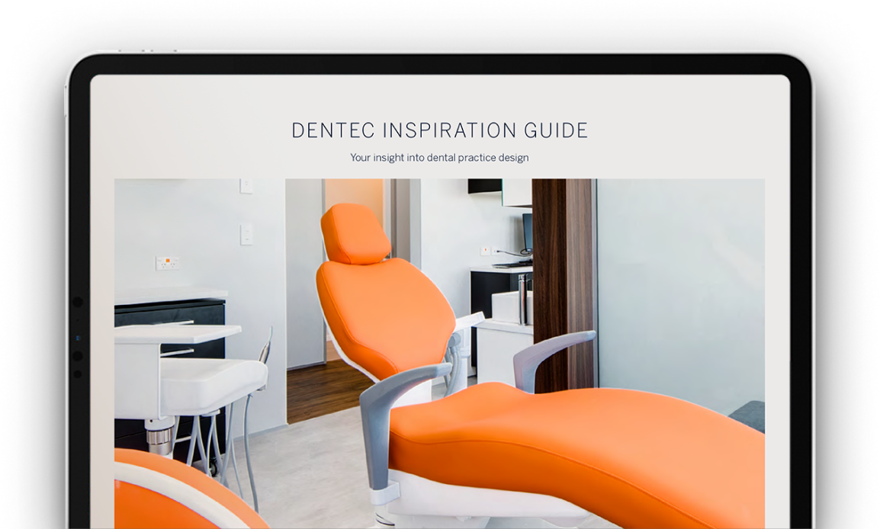FOCUS 32 DENTAL
Fairfield, Hamilton
3 surgery rooms
176m²
December 2014
Overview
Named after the 32 pearly whites in each smile, Focus 32 Dental is led by dentist Dr Alastair Fung. He enlisted Dentec for the full design and build of this Hamilton-based dental practice, from the ground up.
The new 3-chair, 176m² practice was completed in 2014 and the bright and fun interior reflects the young, vibrant, and experienced team. View the video below for a complete walkthrough of the finished practice.
When it came to the construction of Focus 32 Dental, Dr Alastair Fung wanted minimal involvement with the day-to-day build on-site. This was because he wanted to primarily focus on the other tasks required to set the business up, including getting the marketing and branding of the practice finalised and the process of recruiting new staff.
With his hands already full, he needed a partner that could be trusted to take care of the build process, managing each element of the construction and subtrades, along with the budget and strict 3-month timeframe set out for the opening. As outlined below, Dentec were chosen to complete the work after hearing positive reviews from other practice owners that we had worked with.
“We wanted a design and build company that could look after the complete ground-up project for us so we could focus on the bigger picture. After speaking with previous clients of Dentec’s, they were the obvious choice!"
Located in a suburban area of Fairfield, Hamilton, and neighbouring a popular high school and shopping area, the site location is convenient and central for many nearby residents. Being based on a main road, maximising visibility with the exterior signage was important to help with brand awareness and attracting prospective patients. The property originally had an old rundown building on it, therefore Dentec were responsible for the demolition of this and arranging the required consents through the local council before beginning to build the new practice.
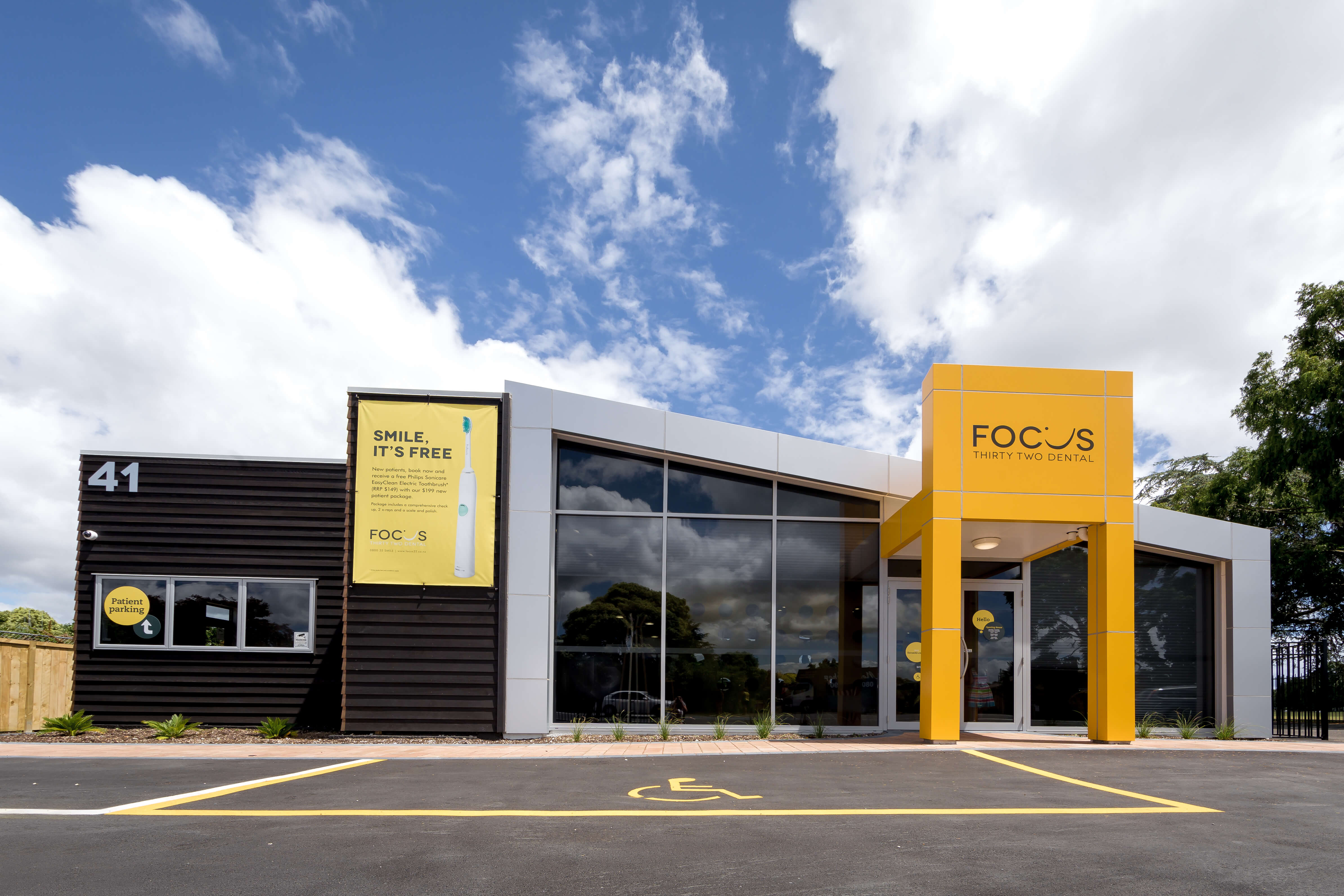
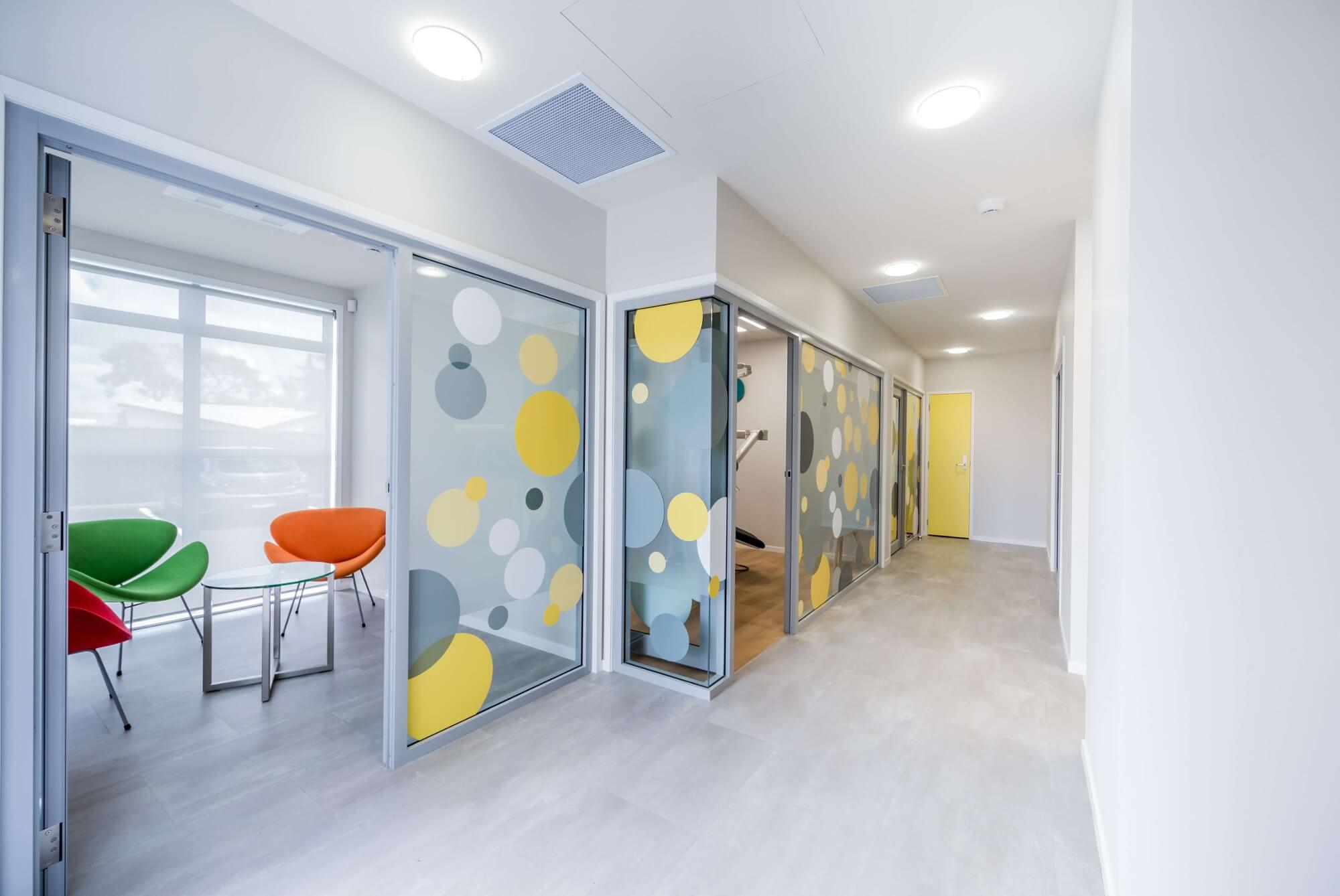
Dentec were involved with the entire process of setting up Focus 32 Dental. Beginning with the initial stages of designing the practice, applying for resource and building consent with the local council and demolishing the original old building on the property, right through to completing the build from the ground-up, including the carpark and landscape finishing touches.
The final result of the fitout is a vibrant, 3-chair dental practice that maximises natural light and bright colours. Yellow is utilised throughout the practice, including on the exterior signage to ensure roadside visibility. Each room in the 176m² practice is generously spaced, with wide, accessibility-friendly hallways and door openings.
Having Dentec oversee each step of the build process ensured that Dr Alastair Fung could be as hands-off as possible, giving him time to focus on the many other tasks required when opening a new dental practice.
The build was successfully completed within the tight 3-month timeframe, and the owners of Focus 32 were particularly impressed with Dentec's care and attentiveness after the project was completed.
"Overall it has been a really good experience working with Dentec. They completed the project in the timeframe promised and we're delighted with the end result! ...They still take the time to come in and check with us, making sure that everything is fine and help us solve any problems. This gives us a sense of peace, knowing we can contact them at any time if we need to".
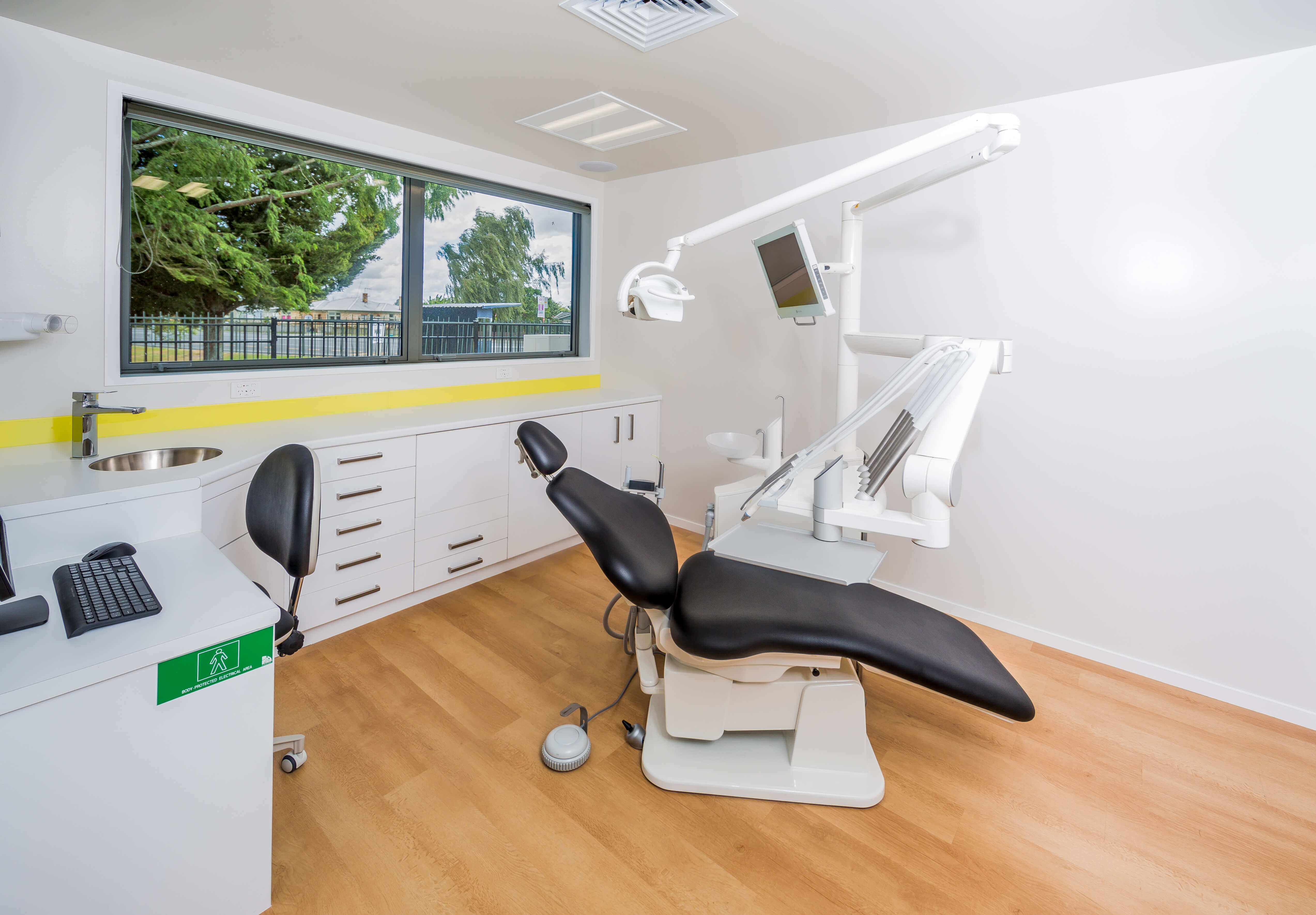
Spaces worked on
- 3x surgery rooms
- Sterilisation room
- Plant room
- Lab
- Consult room
- Office
- Reception
- Waiting room with children's play area
- Toilets
- Staff room
- Building exterior
- Carpark
- Landscaping
Dentec Services
- On-site consultations
- Interior design
- Floorplanning
- Project management
- Construction
- Equipment supply
- Interior fitout
Scope of project
- 176m² space
- Building consents
- Demolition and construction
- Plumbing and electrical
- Plastering and painting
- Data and lighting
- Air conditioning and mechanical ventilation (HVAC)
- Fire alarms
- Flooring
- Practice set-up
- Delivery, installation, and validations
Equipment Supplied by Dentec
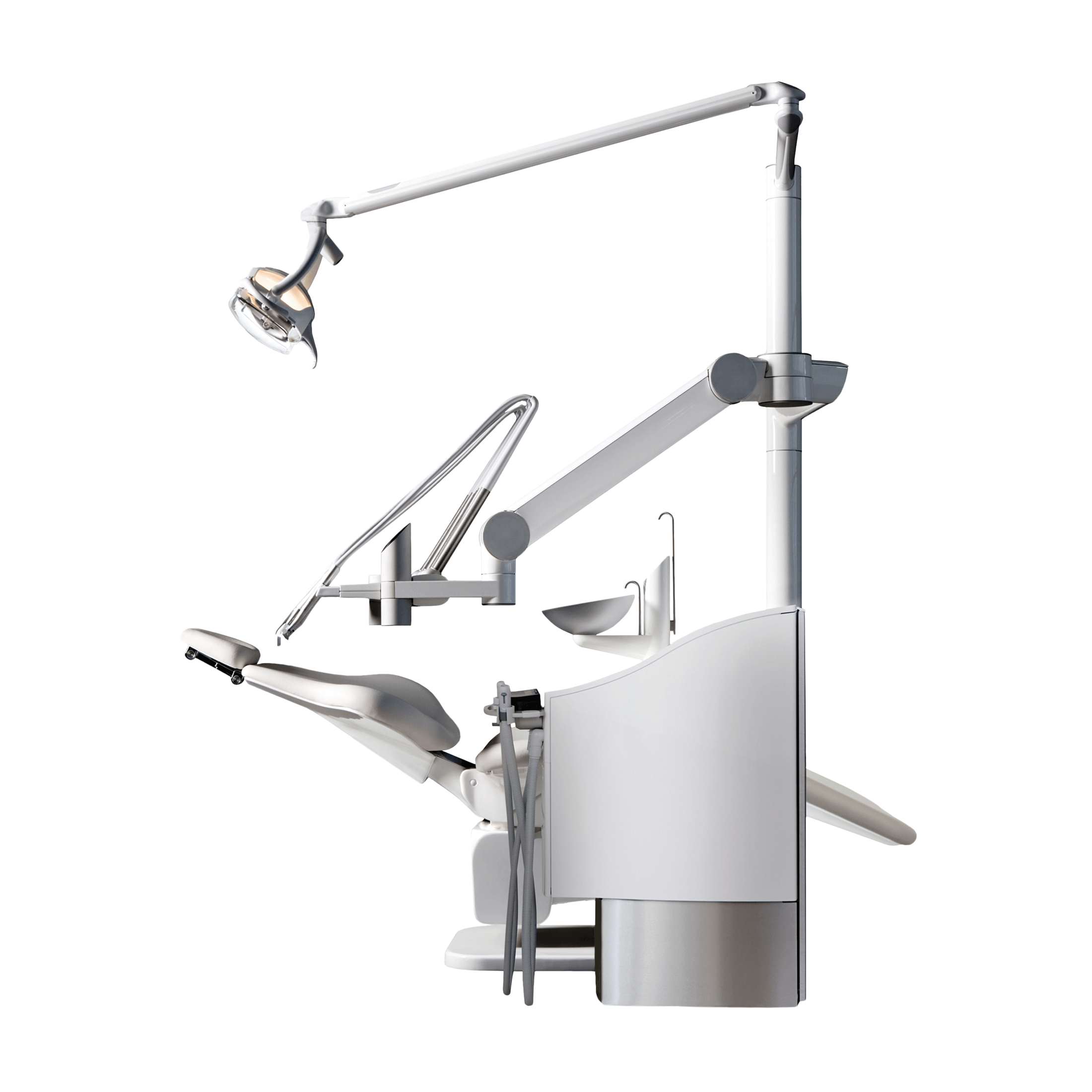
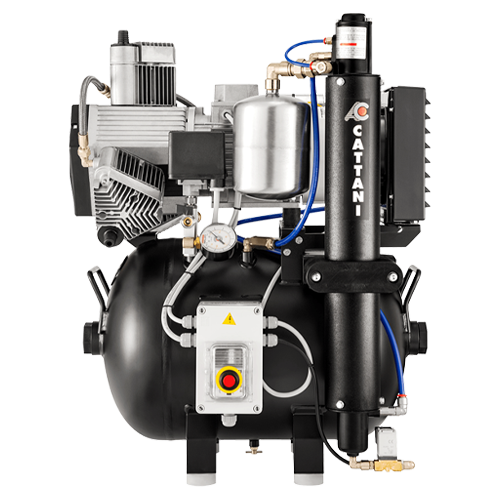
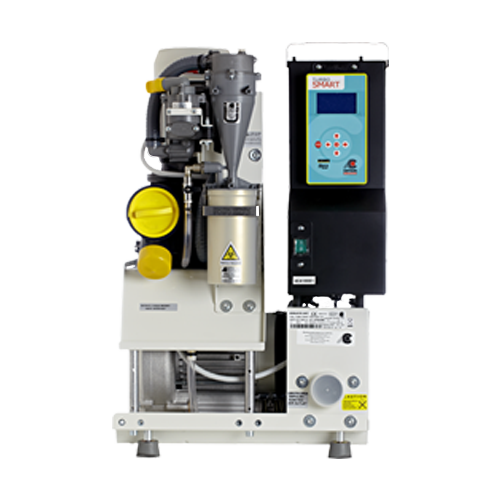
.png)
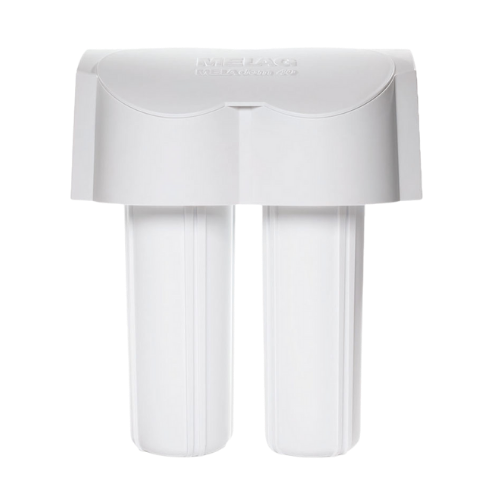
.png)
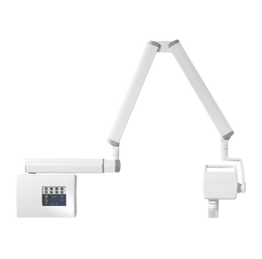
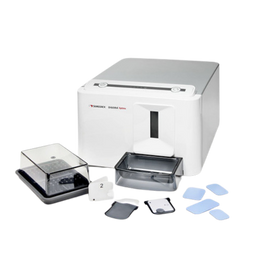
.png)
.png)
