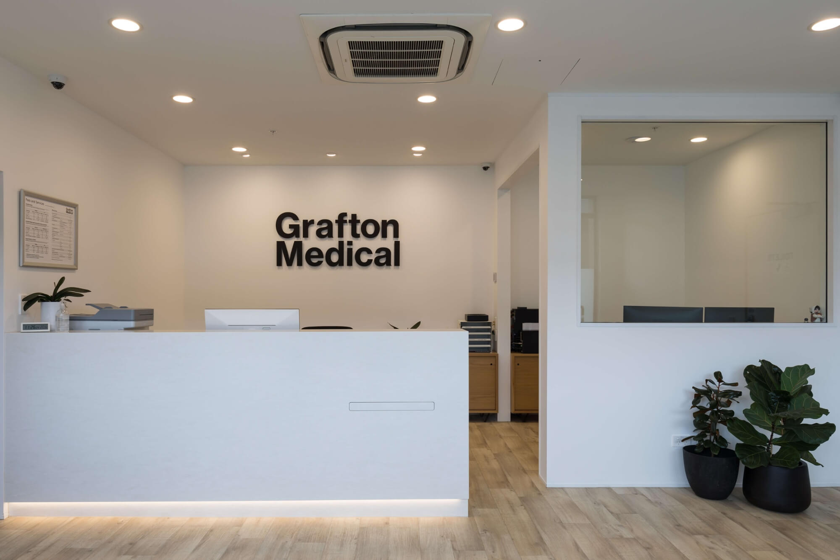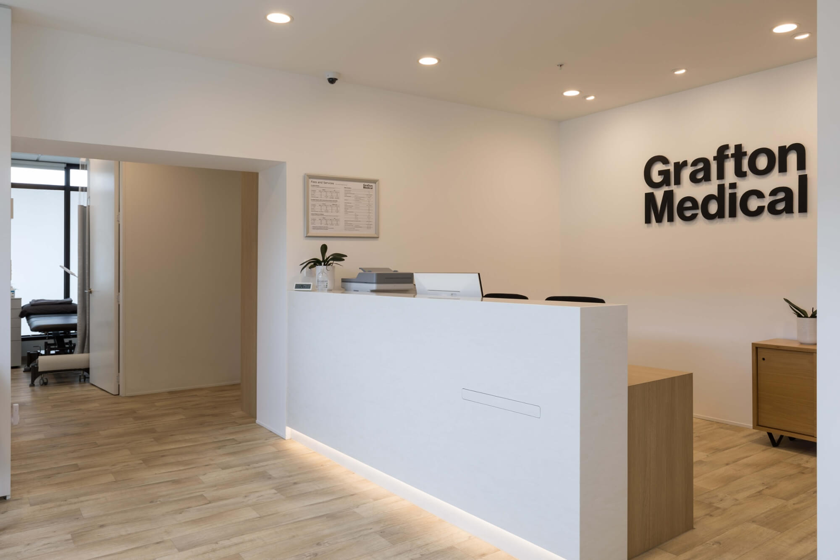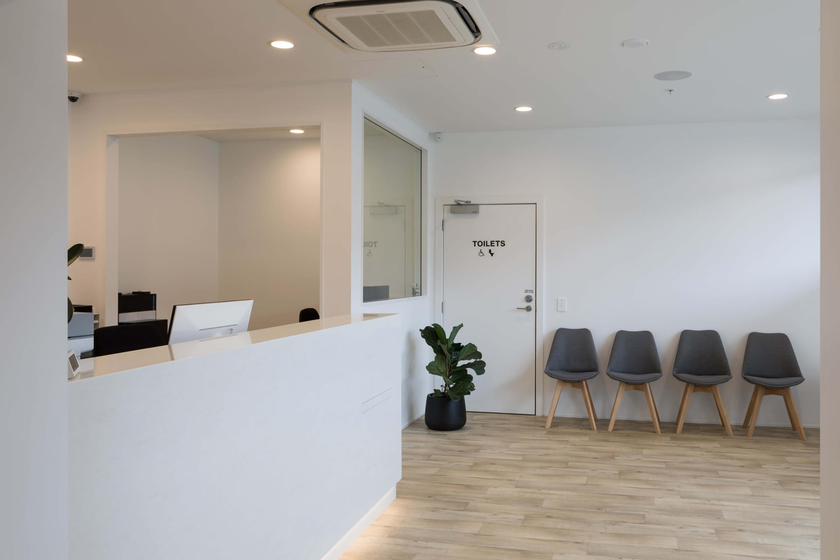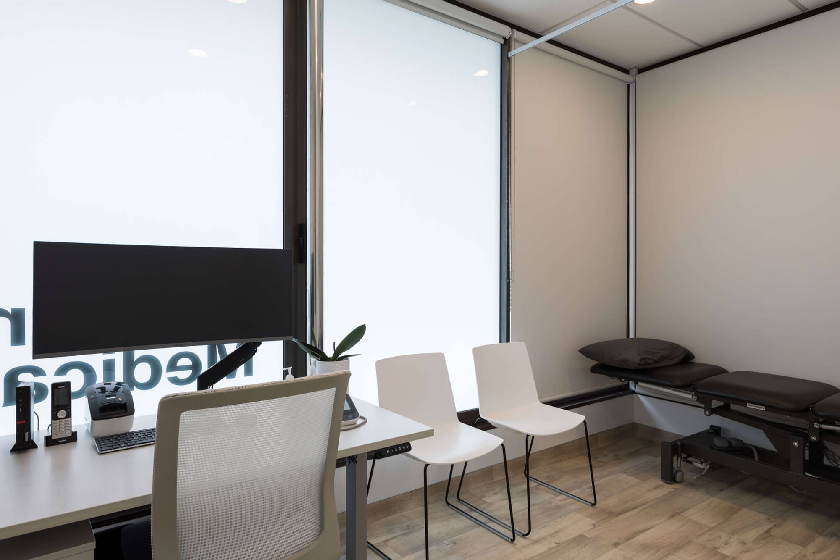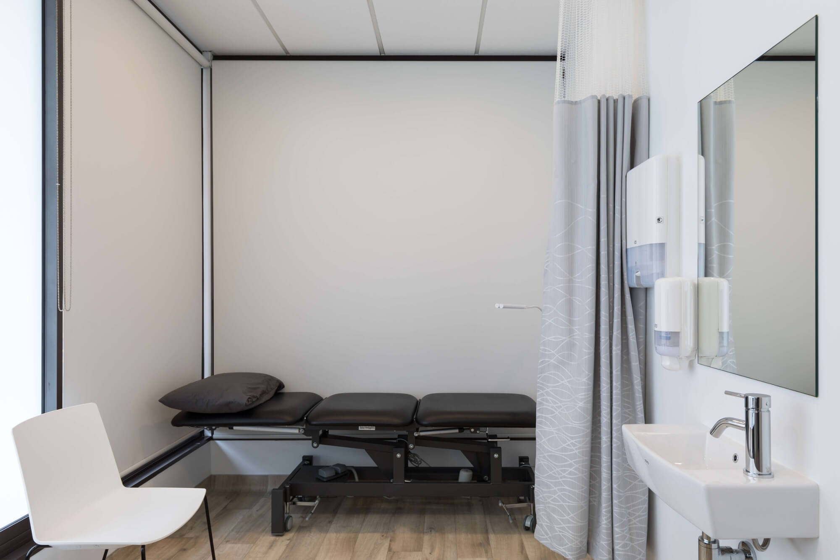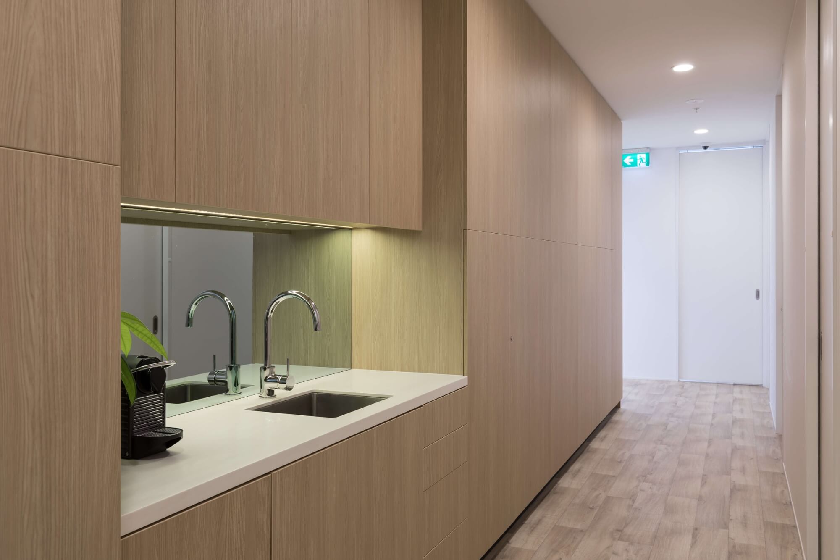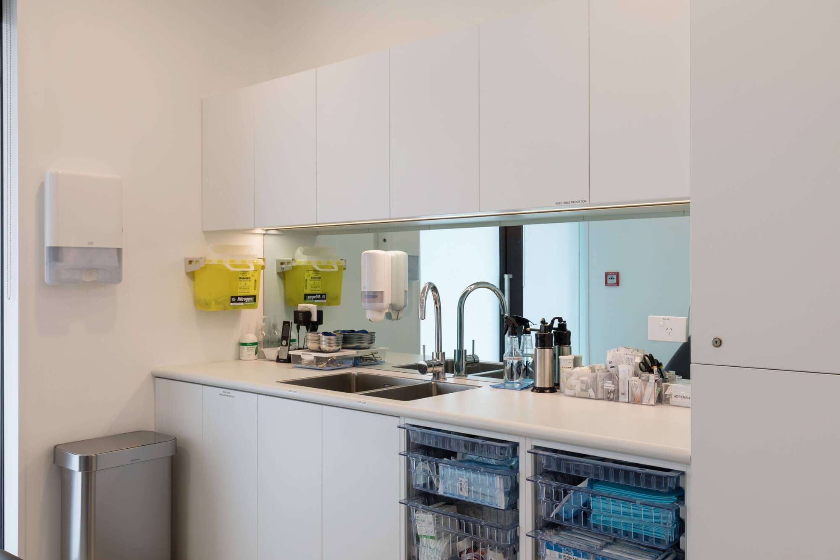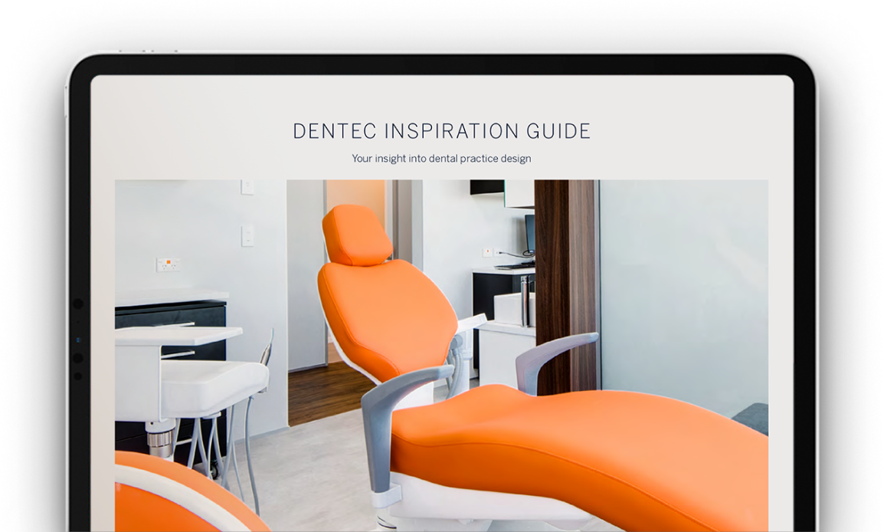Grafton Medical Centre
Grafton, Auckland
4 consult rooms
120m²
June 2019
Overview
The modern Grafton Medical Centre was opened in June 2019 by Clinical Director and co-Founder, Dr Lung Choi. Ready to take the plunge and open his first general medical practice, Choi asked colleagues in the healthcare industry for trusted recommendations of fitout providers to complete the project.
After the successful design and fitout of the adjacent Grafton Dental clinic in 2017, Dentec came highly recommended by Dr Vaibhav Talesara, Choi's close friend and the dental clinic owner. Dentec were therefore enlisted for the work on Grafton Medical Centre and took care of the full-package fitout solution, creating a private, modern, and light practice that prioritises patients' needs.
The 120m² site was located in the suburb of Grafton in Auckland, on the ground floor of a modern apartment precinct. Alongside the dental clinic, there were also other neighbouring businesses in the building that provide aligning services, creating a small health and fitness hub with convenient visitor parking.
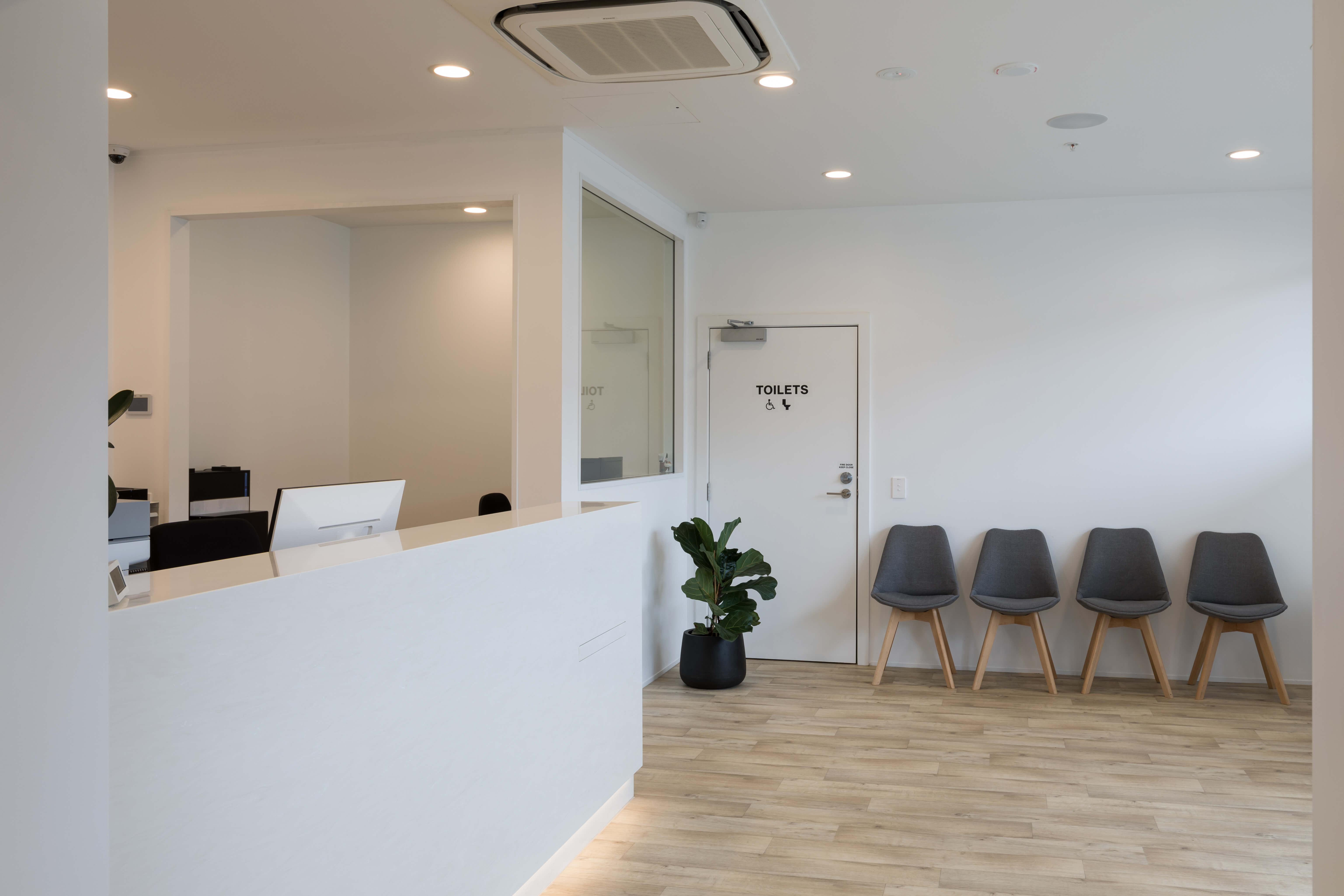
The Challenge
The brief from Dr Lung Choi was to create a bright and modern medical practice that takes advantage of the natural light, but also prioritises patient comfort and privacy. Occupying the roadside of the building also provided the opportunity to maximise the visibility of the practice to passing vehicles and pedestrians in the busy Grafton area of Auckland.
Being situated in the base of a multi-storey residential apartment building offered the opportunity of a good starting base of patients, as it provided convenience for occupants looking for quality medical care nearby. However it also added some complexities to the design and fitout of the clinic, including working around the structural engineering of the existing building. This also meant that the air-conditioning units needed to be placed in an adjacent car park, which was over 50m away.
It was important that Dentec worked around people living in the apartments above to minimise disruptions during the fitout. This would require notifying residents in advance when shutting off services for short periods of time, such as power or water, as well as when excessive noise would be made.
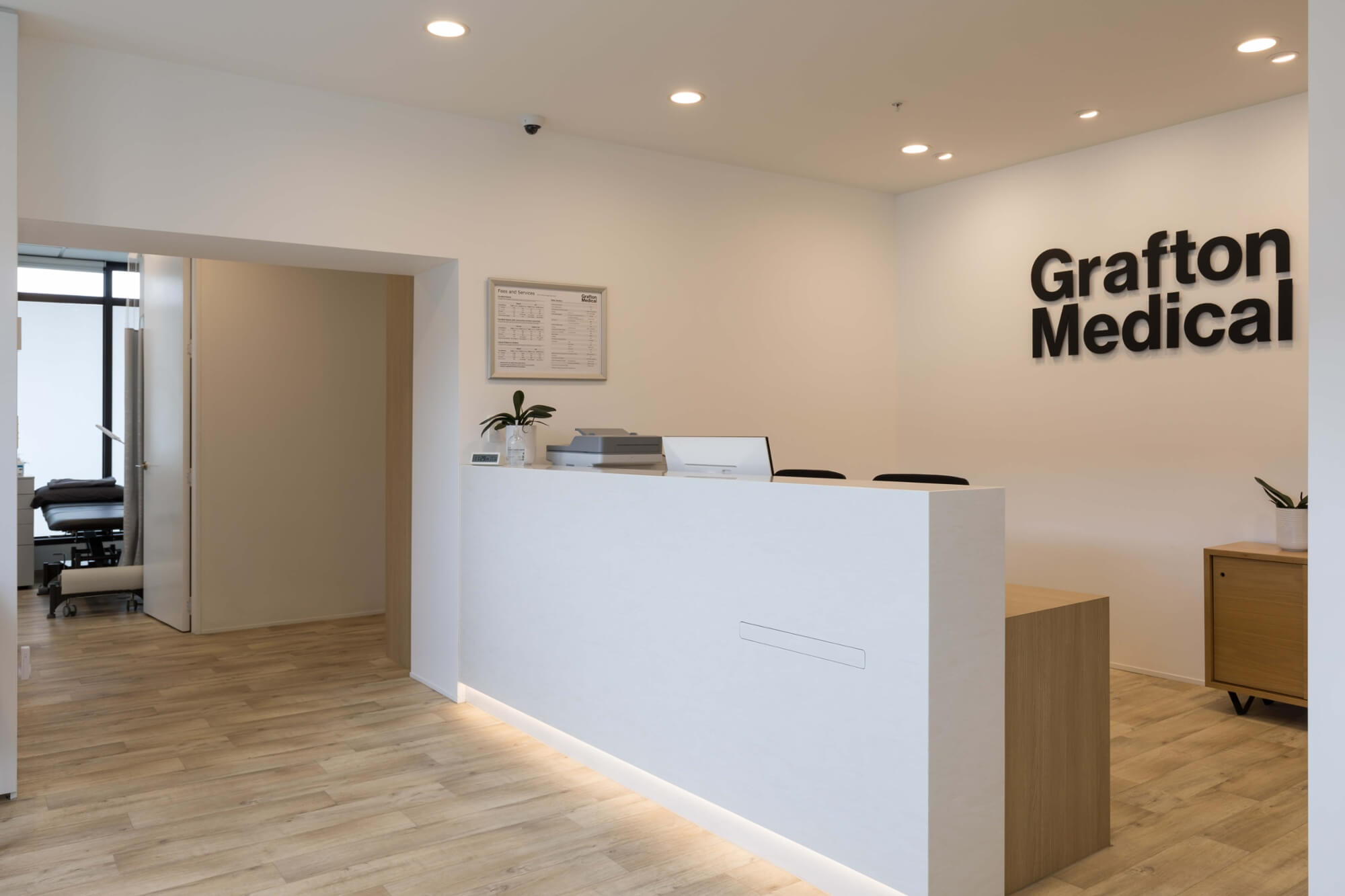
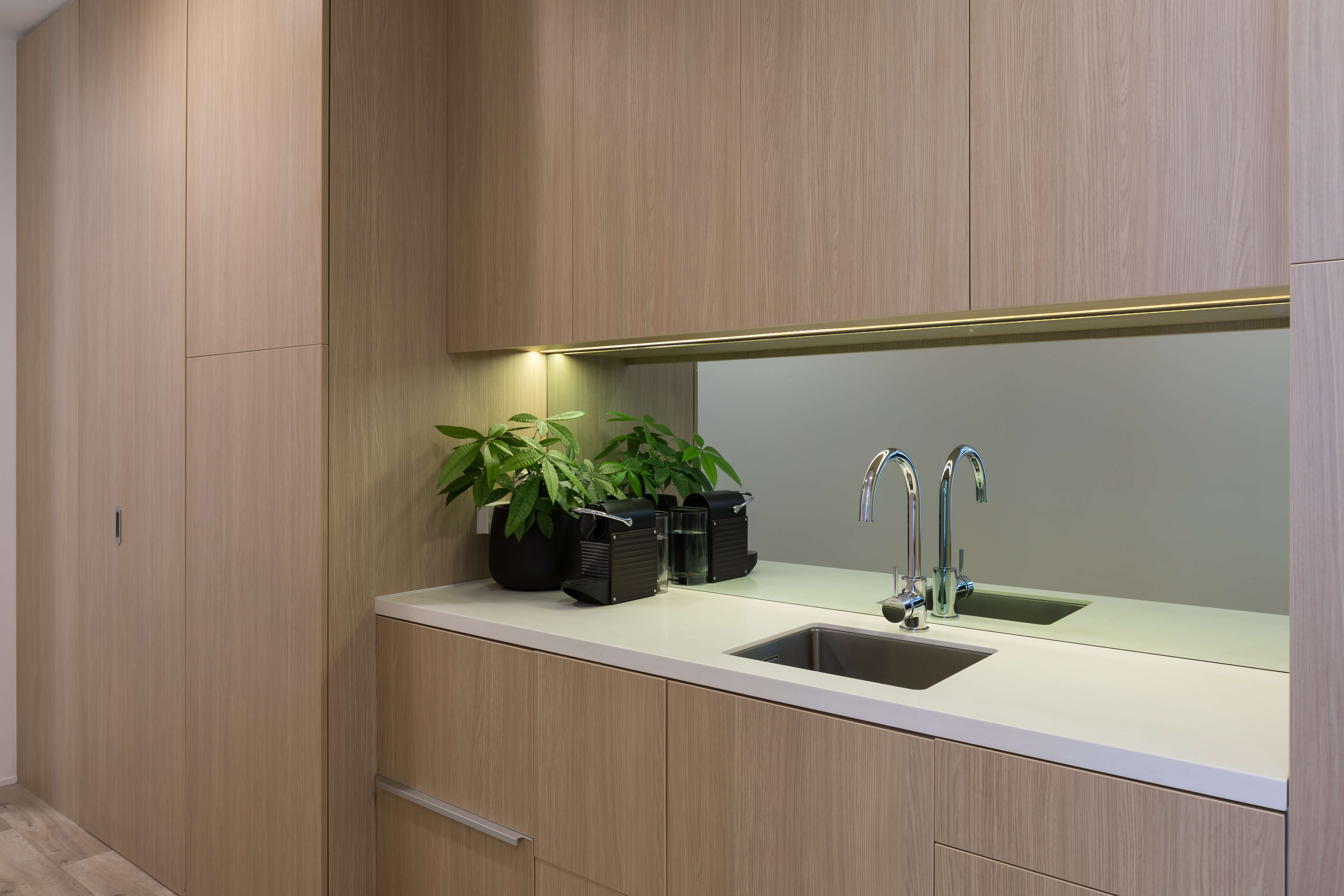
The Solution
To create a light and modern medical practice, large windows were utilised on the building exterior to maximise the limited natural light on the ground floor. Frosted graphics were also used on the glass which not only promoted the practice to the passing traffic and pedestrians, but it also helped to achieve privacy for the patients in the reception, waiting area, and consult rooms.
To ensure there were no breaches to patient confidentially, it was important to create a completely sound-proof clinic. Dentec utilised blow-in insulation to tightly pack the walls so that private consults could not be heard in adjacent rooms.
The ground floor layout meant that the engineering from the existing building needed to be factored into the design and fitout of the medical centre. Dentec worked around the large concrete structural walls and made them a feature throughout the practice, for example by creating a low doorway between the reception area to the waiting room.
Due to the existing structural building layout, the air-conditioning units also needed to be placed in an adjacent car park which was over 50m away from the original unit. Specialist systems were used to implement this, which involved tradesmen utilising underground service tunnels.
Disruptions were kept to a minimum by ensuring the work was completed within the agreed timeframe. Dentec also worked closely with the property manager of the apartment building to notify all residents in advance of any noise or service disturbances.
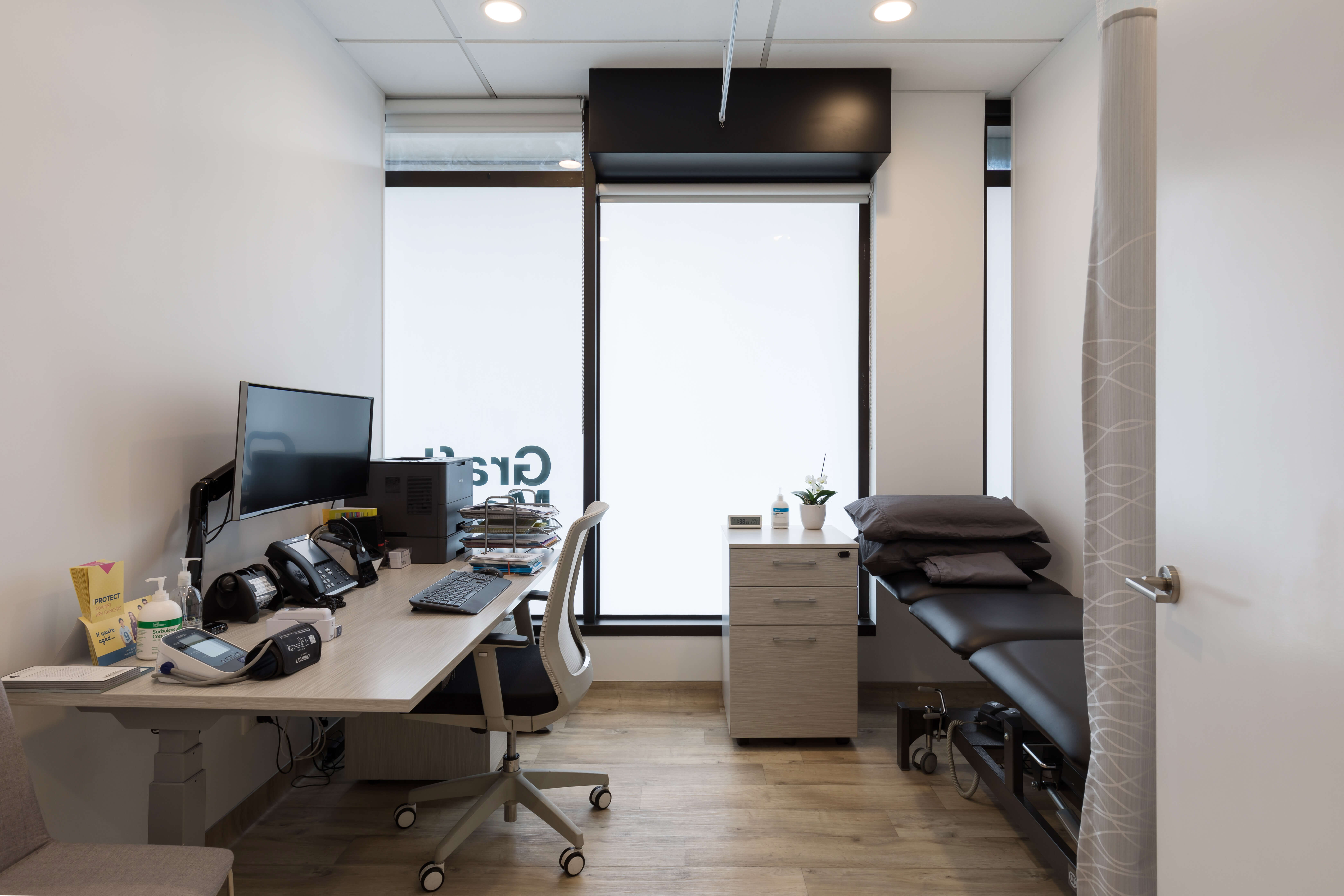
The Details
Spaces worked on
- 4x consult rooms
- Treatment room
- Phlebotomist room
- Reception
- Waiting room
- Staff area
- Practice Manager's office
- Bathroom
Dentec Services
- Onsite consultations
- Interior design
- Floorplanning
- Project management
- Construction
- Equipment supply
- Interior fitout
Scope of project
- 120m² space
- Building consents
- Demolition and construction
- Plumbing and electrical
- Plastering and painting
- Data and lighting
- Air conditioning and mechanical ventilation (HVAC)
- Fire alarms
- Flooring
- Practice set-up
