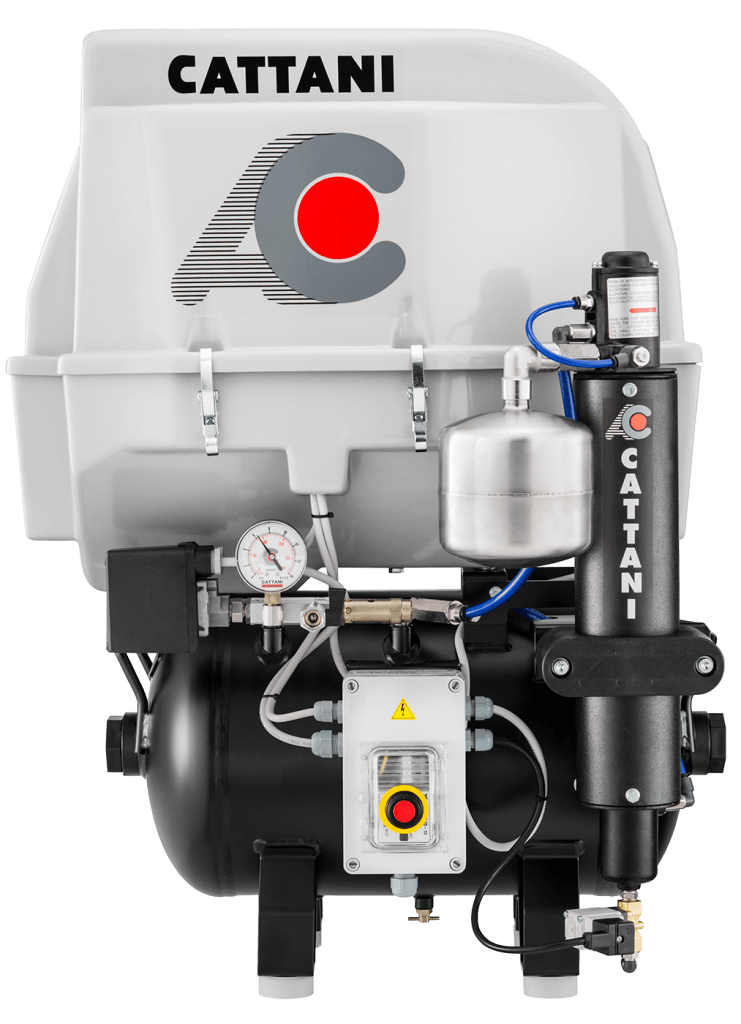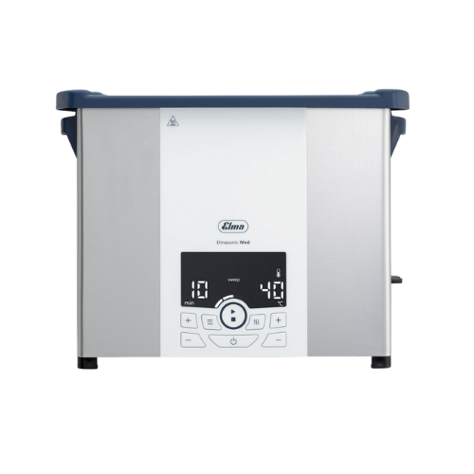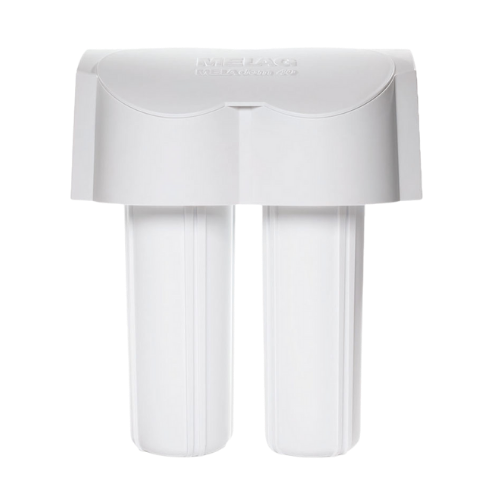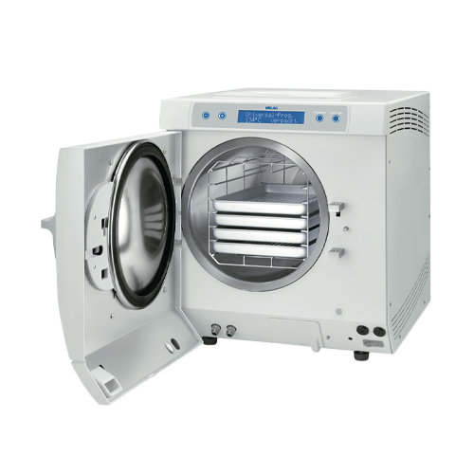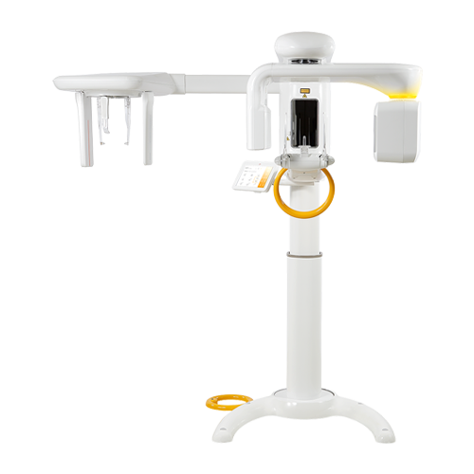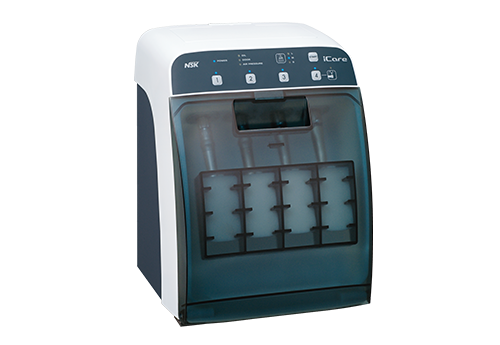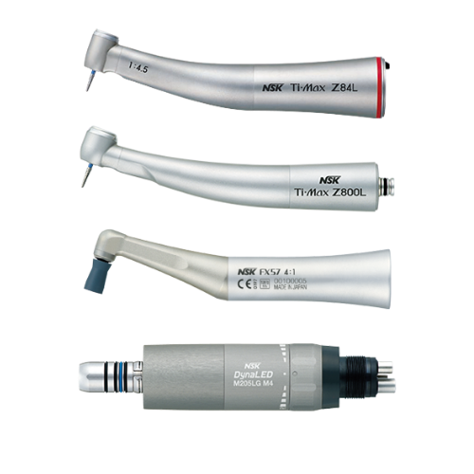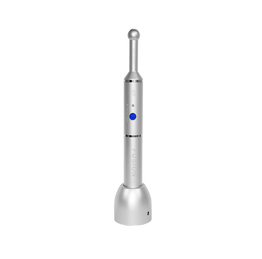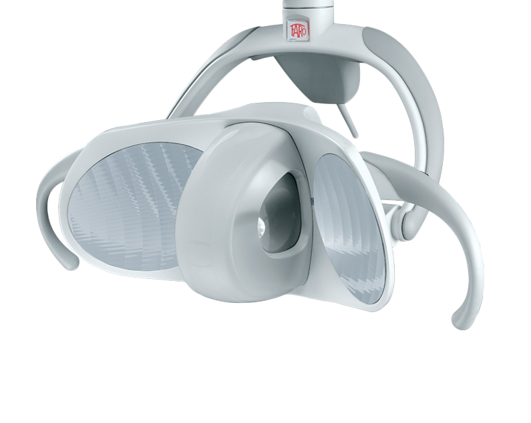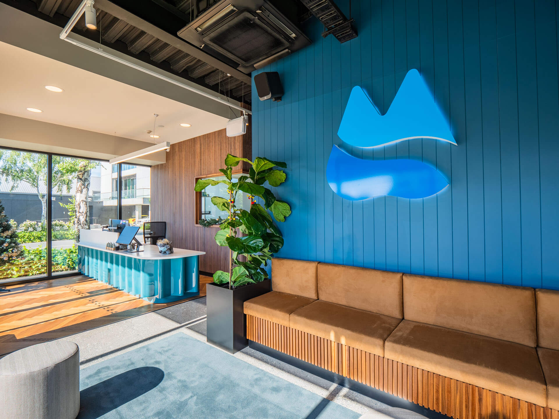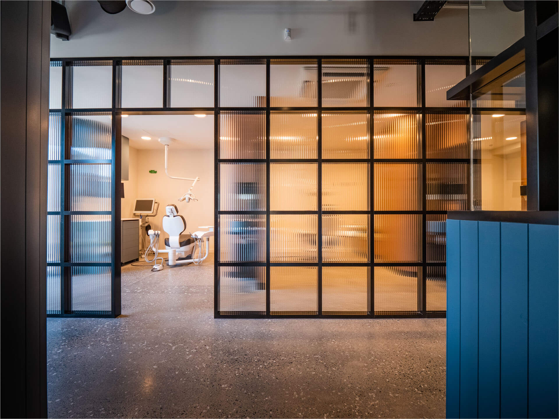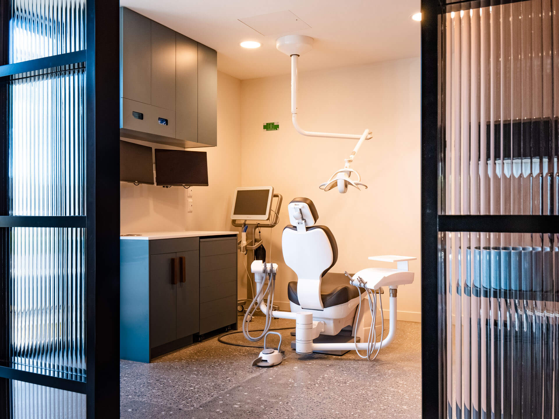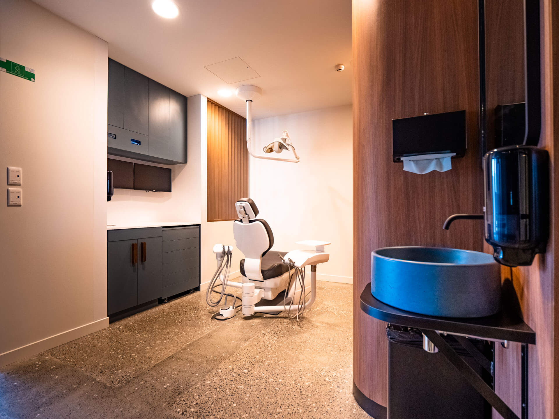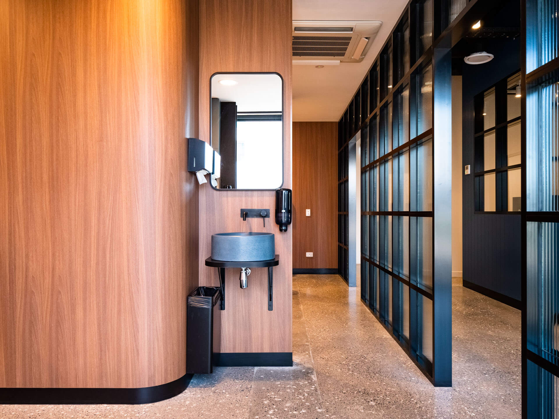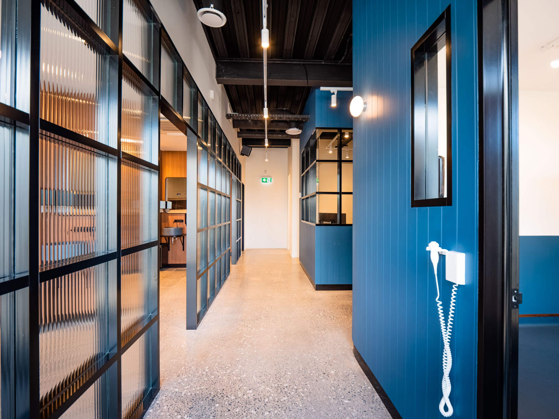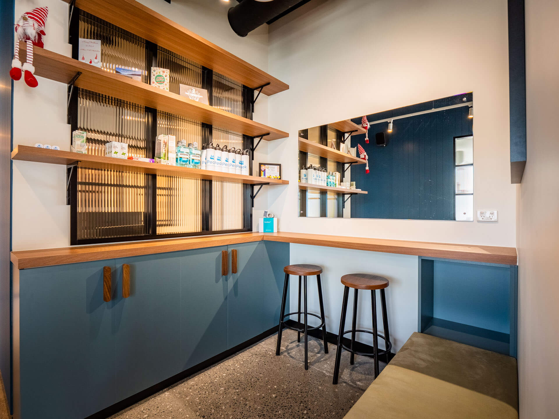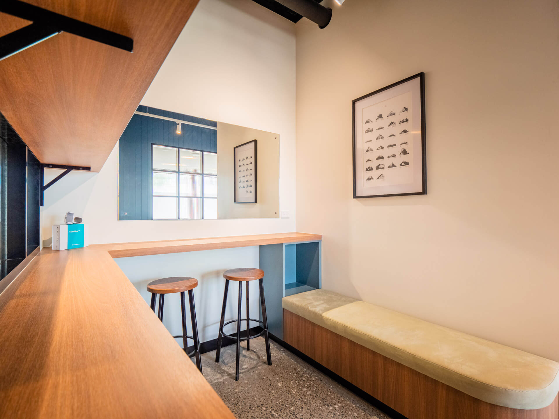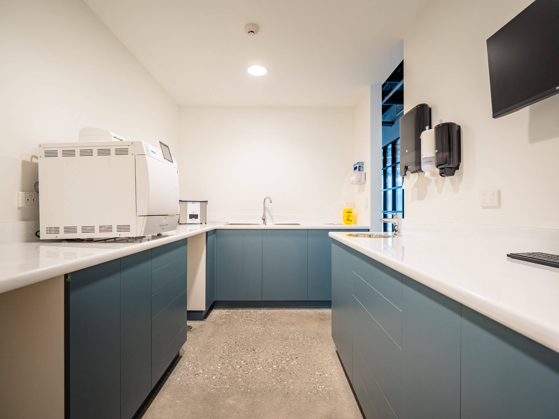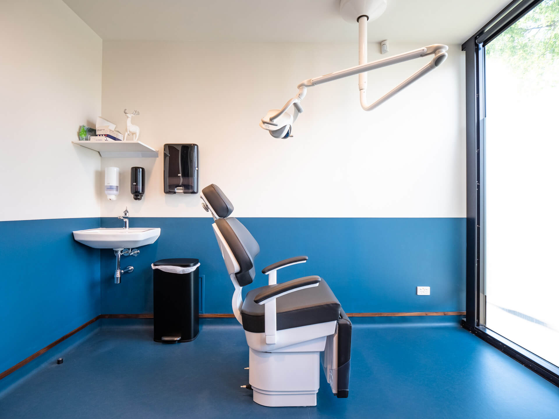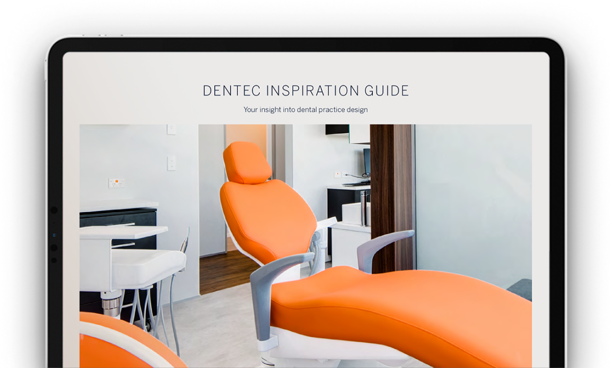Peak Orthodontics
City Centre, Christchurch
3 chairs
216m²
August 2021
Overview
As a leading orthodontist with over a decade of experience in New Zealand and the United Kingdom, the natural next step for Dr John Perry was to open an orthodontic practice of his own. The result; Peak Orthodontics.
Peak Orthodontics was named for Dr Perry's love of reaching new heights — literally (he's an avid mountaineer), but also metaphorically, for his ambition to take on new challenges. This extends to the practice’s ethos and motto, where the vision is to provide innovative solutions and 'keep Canterbury smiling'.
But before the realisation of this dream Dr Perry took his idea to the experts. With the design and build expertise of Dentec in August 2021 Peak Orthodontics was able to open its doors to the Christchurch community and hit the ground running. The project wasn’t without its challenges, however. Read on to learn more about the project and how Dentec helped to overcome a few obstacles along the way.


Location is a cornerstone of every successful dental practice. For Peak Orthodontics this meant being on the first floor of a large multi-level building in central Christchurch. As a result, creative fitout solutions were required to work in and around extensive underfloor beams and to accommodate neighbouring businesses. The earthquake strengthening that has occurred across the city meant large structural beams had to be navigated. This was exacerbated upon opening up the flooring of the existing building as it was discovered it wasn't possible to run service lines where originally planned due to this strengthening work.
The building was home to other businesses operating during the day. They required the work to be undertaken with minimal disruption to their operations. This provided another aspect to the complexity of the project.
Another challenge that needed to be overcome during the fitout process was managing material shortages. As most building projects have experienced, there have been consistent global supply chain shortages and delays. This fitout project was no different, with the predominant concern being the dwindling availability of the radiation-proof GIB board needed for the X-Ray room.
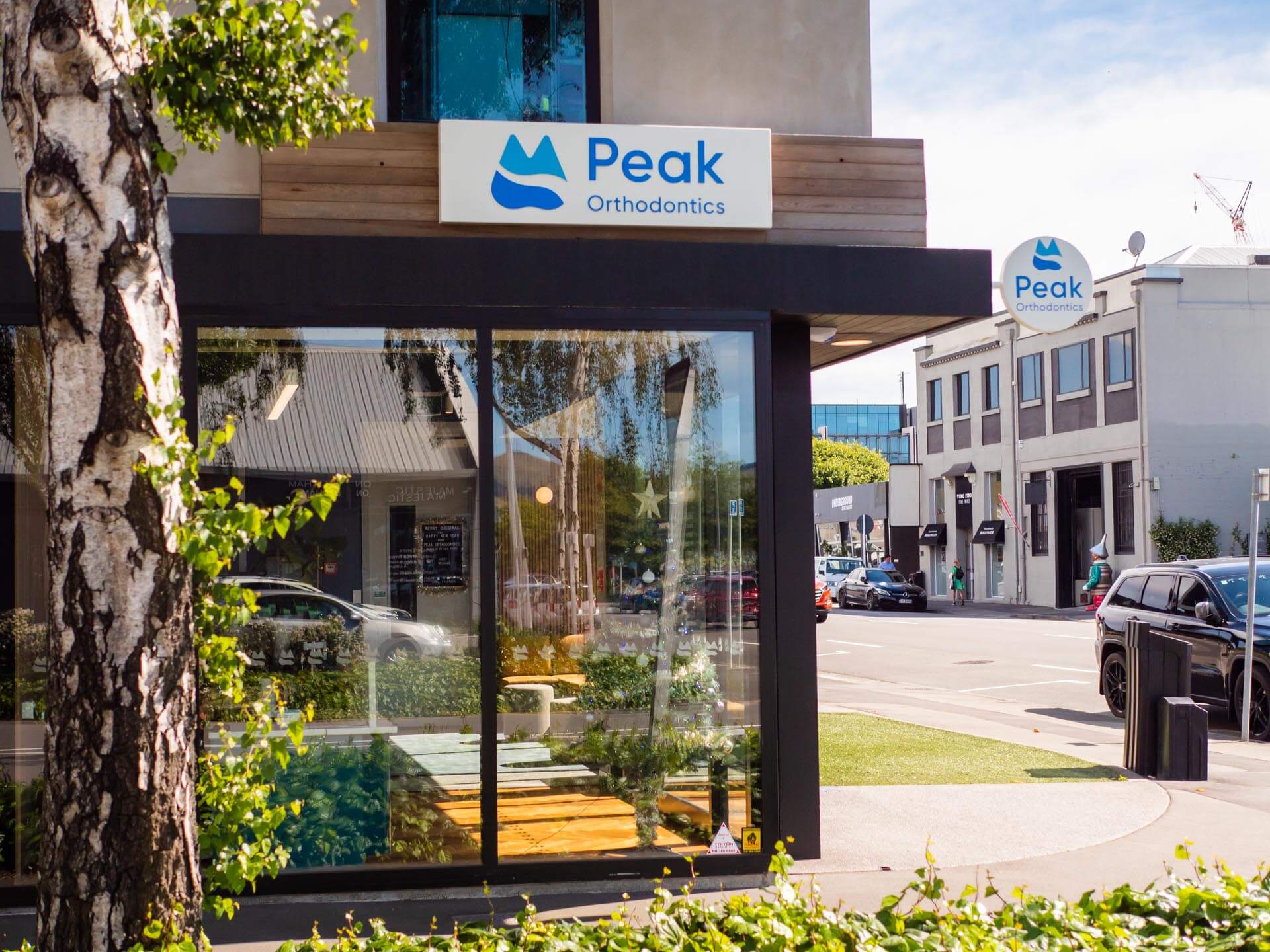
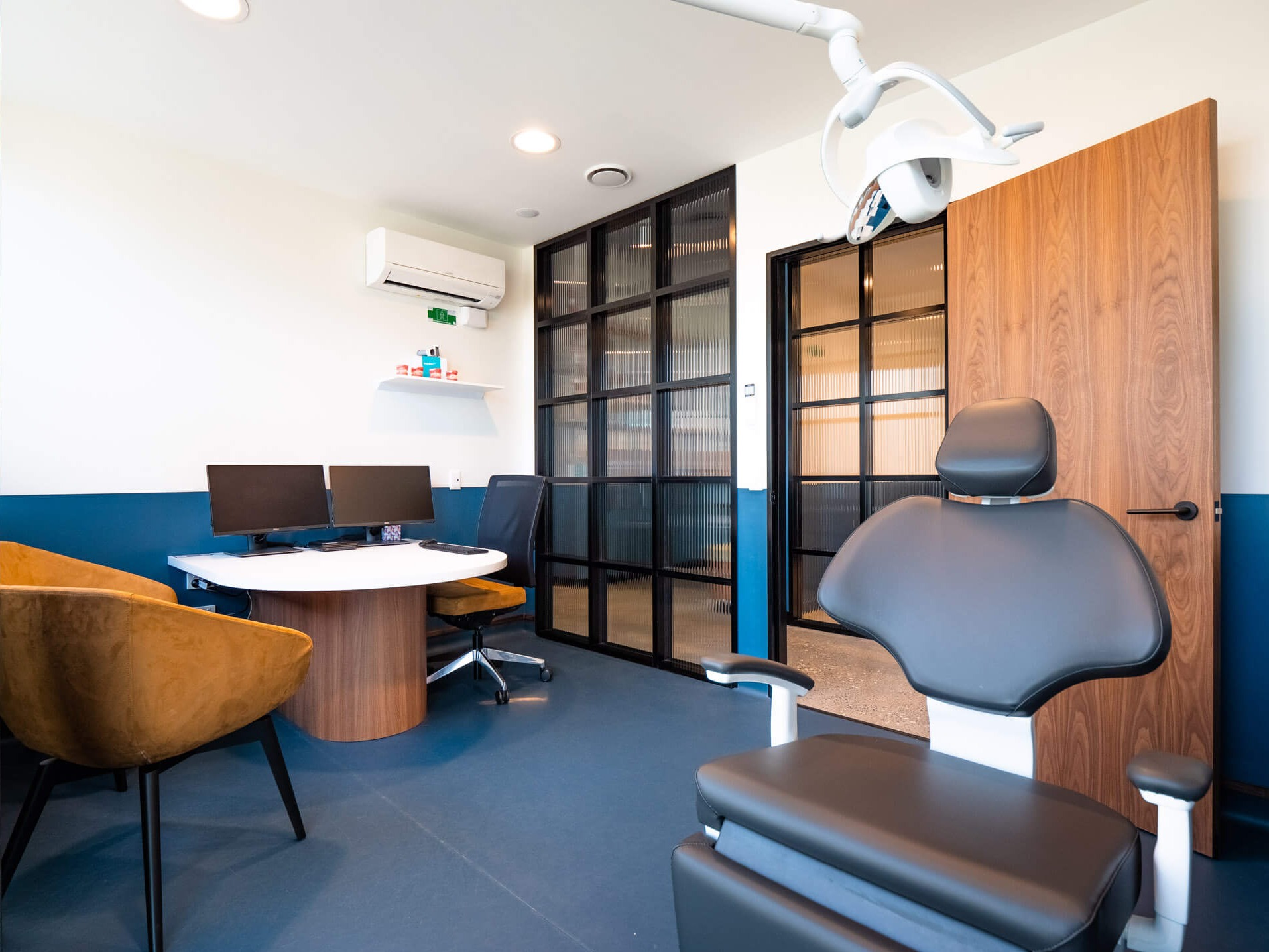
To help work around the earthquake strengthening, concrete beams were core-drilled with critical engineering to enable wiring to run to key points of the building.
One of the key features of the practice was the polished concrete floor. After work cutting into the concrete was complete, the team went the extra mile to reinstate the look of the original floor. Employing the help of a local artist to add realistic touches, such as pebbles and flecks, completed the authentic look. The polished concrete wasn’t the only touch needed to create the perfect finish. Custom glass panelling and the use of wood throughout really finish off this excellent practice.
To overcome the hurdle of accommodating neighbouring businesses in the vicinity, all voluminous and noisy work was completed after hours so working businesses would not be disrupted. This required additional logistical efforts but ensured the work stayed on track without annoying the neighbours.
Being unable to source GIB X Block to use as radiation-proof lining for the X-Ray room due to supply chain issues, Dentec looked to an alternative solution. The team opted to take the traditional route for radiation protection using a lead lining instead. While a much more time-consuming process, lead-lined wall panels offered an effective radiation proofing system and enabled progress to remain on track.
The final requirement of this project, at the request of Dr Perry, was to stage the fitout. This meant the initial setup would consist of 2 chairs and a spare consult room with space and scope to eventually grow into the third with a final chair installed at a later date, as originally planned.
This is a common request that Dentec is always happy to accommodate. Opening a new practice in stages eases the upfront costs and allows the opportunity to grow as time, patients, and finance allows, making a new practice a much more plausible possibility to venture into.
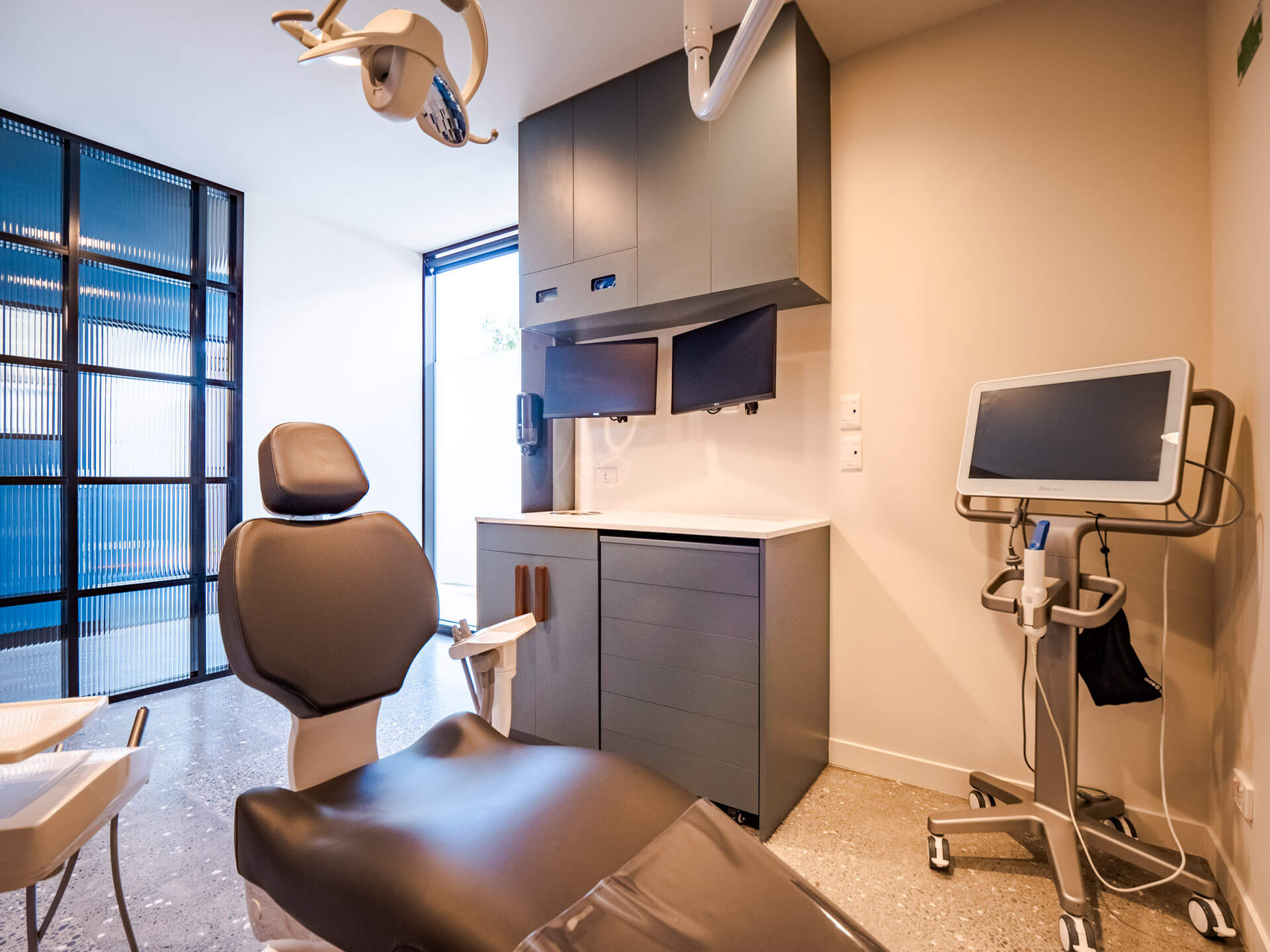
Spaces worked on
- Reception
- Waiting room
- Consult room
- 3-chair treatment area
- Sterilisation room
- Plant room
- Lab
- Staff room
Dentec Services
- On-site consultations
- Interior design
- Floorplanning
- Project management
- Interior fitout
- Equipment Supply
Scope of project
- Demolition and construction
- Building consents
- Plumbing and electrical
- Plastering and painting
- Data and lighting
- Air conditioning and mechanical ventilation (HVAC)
- Fire alarms
- Flooring
- Practice set-up
- Equipment delivery, installation and validation
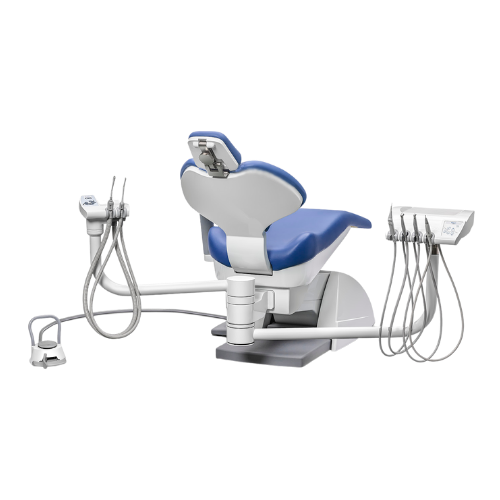
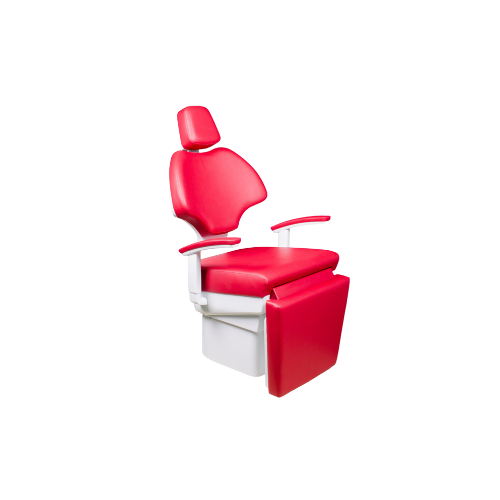
%20alternate%20image%20(1).png)
