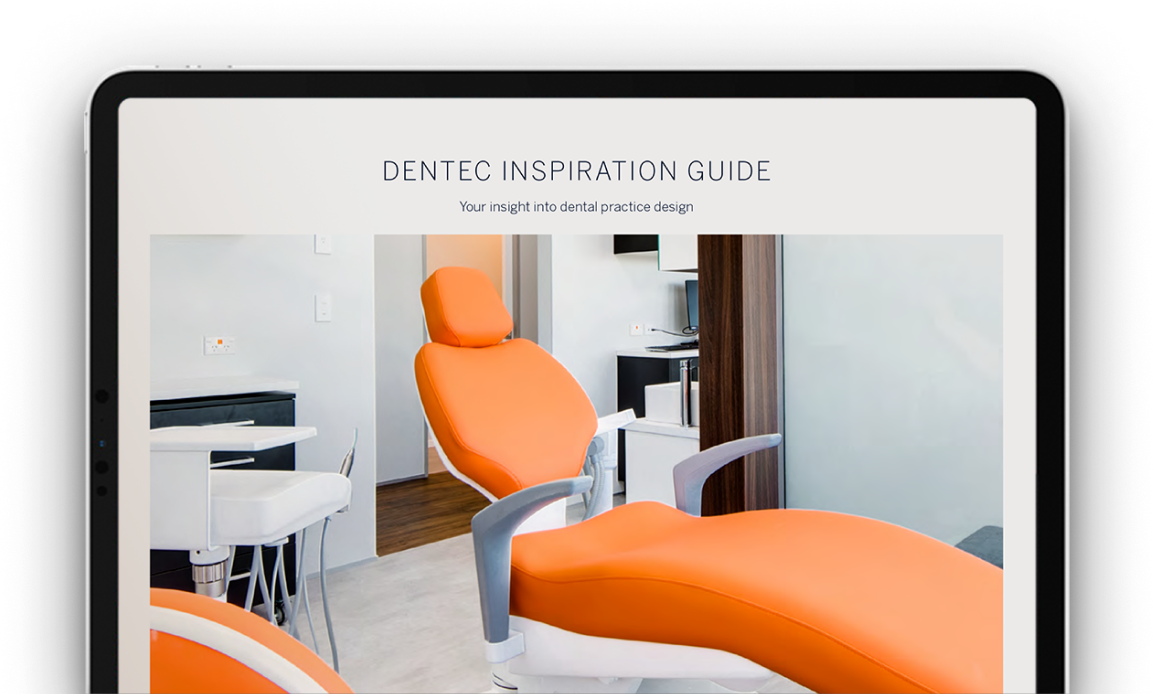Sanctuary Dental (BUPA)
Pukekohe, Auckland
5 surgery rooms
211m2
August 2019
Overview
The Sanctuary Dental team, led by Dr Yvonne Vannoort, expanded their Sanctuary Dental Botany roots to include a Pukekohe base in 2016. Beginning initially as The Dentist in King St, the Pukekohe team expanded so quickly in the first few years that they soon required new premises custom-built to fulfill their visions and needs.
Partnered with the BUPA healthcare team, Dr Vannoort enlisted the help of Dentec to bring their Sanctuary Dental Pukekohe vision to life by creating an attractive and functional practice that captures their attention to detail to produce excellent outcomes and exceptional care at every step.
/Sanctuary%20Dental%20-%20Compressed%20images/Sanctuary%20Dental%20Pukekohe%20treatment%20room%205.jpg?width=2000&height=1125&name=Sanctuary%20Dental%20Pukekohe%20treatment%20room%205.jpg)
The Challenge
With the BUPA team being Australian-based, Dr Vannoort needed someone who could confidently navigate the complex crossover of a project designed by Australian architects, with Australian materials, into a New Zealand compliant fitout, complete with locally sourced materials, equivalent to those in the Australian designs.
Juggling disparities between international building consents and sourcing material counterparts, robbed precious time from an already strict timeframe. A challenge the team at Dentec were able to mitigate by strategically orchestrating the project timeline to be unlike any typical project process.
Dr Vannoort's vision for Sanctuary Dental was focused on providing exceptional treatment, with state-of-the-art technology, emphasising care that goes above and beyond just caring for teeth. This focus began in 2006 with Sanctuary Dental Botany and followed through to The Dentist in King St, so Sanctuary Dental Pukekohe could be no different.
The design and functions of the practice needed to help customers navigate any complexities and anxieties surrounding oral health with both confidence and comfort. With a particular focus on families and a heart for community, the new premise needed to be a safe, enjoyable, and navigable space for all.
/Sanctuary%20Dental%20-%20Compressed%20images/Sanctuary%20Dental%20Pukekohe%20staff%20room.jpg?width=5664&height=3186&name=Sanctuary%20Dental%20Pukekohe%20staff%20room.jpg)
/Sanctuary%20Dental%20-%20Compressed%20images/Sanctuary%20Dental%20Pukekohe%20treatment%20room%204.jpg?width=2000&height=1125&name=Sanctuary%20Dental%20Pukekohe%20treatment%20room%204.jpg)
The Solution
To combat the time challenges that arose in the overseas handover, Dentec were able to strategically adjust the project timeline to stay on top of deadlines. Work was started on-site ahead of consent, right through to the first inspection stage. This allowed Dentec to make up for the time lost balancing the Australian changeovers. The first council check was booked for the day consent was granted, keeping the project right on schedule. While not a typical project order, this was a game-changer for the Sanctuary Dental fitout, nonetheless!
The practice was designed with patient comfort and community heart in mind. The spacious 211m2 layout boasts homely alcoves set up throughout that add privacy and choice. Those with children can enjoy the secluded play area, while those there to support a patient can retreat to a quieter, more private nook in closer proximity to treatment rooms.
Every design and function decision made throughout this 'sanctuary' only accentuates the extreme dedication the Sanctuary Dental team upholds to ensure their patients enjoy a stress-free and relaxing visit to their practice.
“I can’t recommend Sanctuary Dental enough! It is the ideal dentist for anyone that doesn’t like dentists. The staff are amazing, the facilities are great and the whole process is stress-free.”
- Katie Ghirelli
The end result of this fitout is a generously sized practice that delivers on the client's vision every step of the way. See the full walk-through here.
/Sanctuary%20Dental%20-%20Compressed%20images/Sanctuary%20Dental%20Pukekohe%20reception%202.jpg?width=5664&height=3186&name=Sanctuary%20Dental%20Pukekohe%20reception%202.jpg)
The Details
Spaces worked on
- 5x surgery rooms
- Sterilisation room
- Plant room
- Lab
- Reception
- Waiting room
- Staff room
Dentec Services
- On-site consultations
- Floorplanning
- Interior design
- Project management
- Construction
- Equipment supply
- Interior fitout
Scope of project
- 211m2 space
- Building consents
- Demolition and construction
- Plumbing and electrical
- Plastering and painting
- Data and lighting
- Air conditioning and mechanical ventilation (HVAC)
- Fire alarms
- Flooring
- Practice set-up
- Equipment delivery, installation, and validation
/Sanctuary%20Dental%20-%20Compressed%20images/Sanctuary%20Dental%20Pukekohe%20reception-1.jpg)
/Sanctuary%20Dental%20-%20Compressed%20images/Sanctuary%20Dental%20Pukekohe%20reception%204.jpg)
/Sanctuary%20Dental%20-%20Compressed%20images/Sanctuary%20Dental%20Pukekohe%20waiting%20room.jpg)
/Sanctuary%20Dental%20-%20Compressed%20images/Sanctuary%20Dental%20Pukekohe%20waiting%20room%203.jpg)
/Sanctuary%20Dental%20-%20Compressed%20images/Sanctuary%20Dental%20Pukekohe%20walkway%205-1.jpg)
/Sanctuary%20Dental%20-%20Compressed%20images/Sanctuary%20Dental%20Pukekohe%20consult%20room-1.jpg)
/Sanctuary%20Dental%20-%20Compressed%20images/Sanctuary%20Dental%20Pukekohe%20treatment%20room-1.jpg)
/Sanctuary%20Dental%20-%20Compressed%20images/Sanctuary%20Dental%20Pukekohe%20treatment%20room%203.jpg)
/Sanctuary%20Dental%20-%20Compressed%20images/Sanctuary%20Dental%20Pukekohe%20treatment%20room%2011.jpg)
