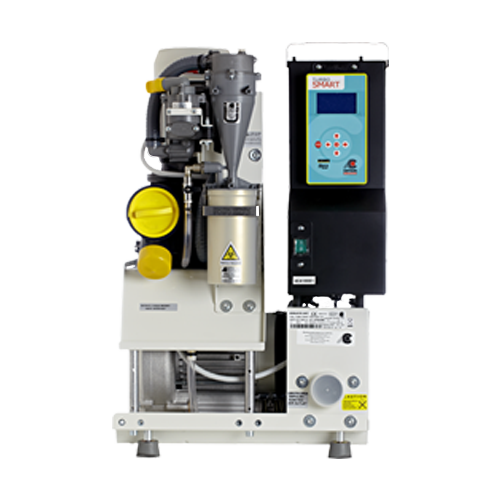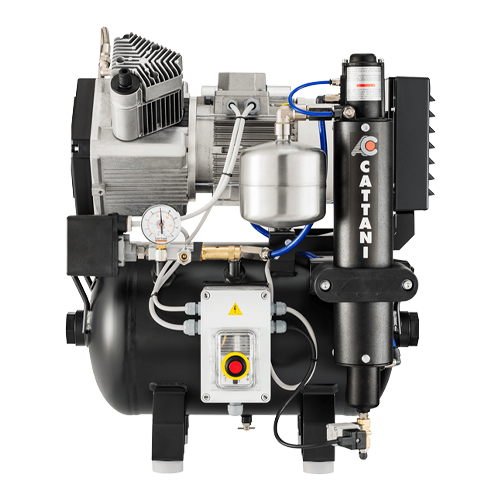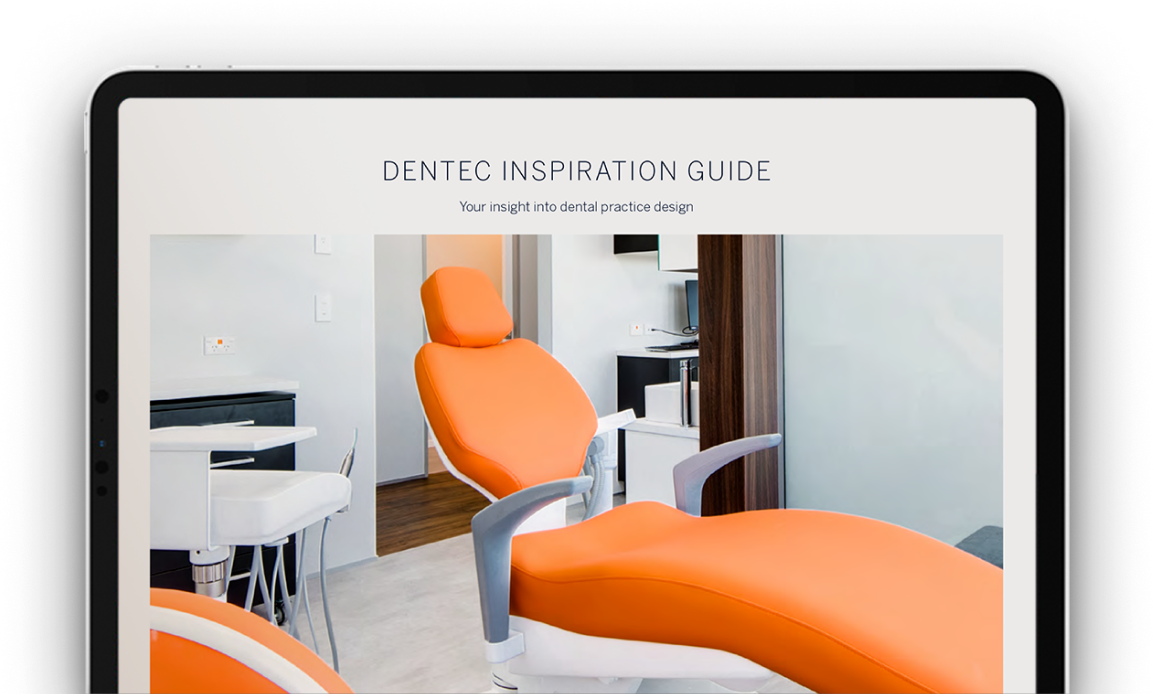Tamahere Dental Centre
Tamahere, Hamilton
2 surgery rooms
100m²
March 2020
Overview
After successfully taking over the popular Hillcrest Dental Centre in 2019, Dr Gus Ariaens was ready to expand his reach in Hamilton. His team had built an exceptional reputation based on quality, patient-centred care for the whole family, and were ready to grow further.
When the new Tamahere Village shopping centre was opening in a neighbouring suburb, Dr Gus Ariaens was aware that if he didn't open a dental practice there the opportunity would be snapped up by someone else. He acted swiftly by securing the site, eliminating the risk of competition in the area for his existing practice!
The original plan was to set Tamahere Dental Centre up as a part-time clinic, however it grew much faster than Dr Gus Ariaens anticipated and due to the success, he quickly hired full-time staff to meet the demand.
For the new 2-chair practice, Dr Gus Ariaens was wanting a modern, clean, and cost-effective design solution. He enlisted the help of Dentec to carry out the design and fitout for the new compact clinic.
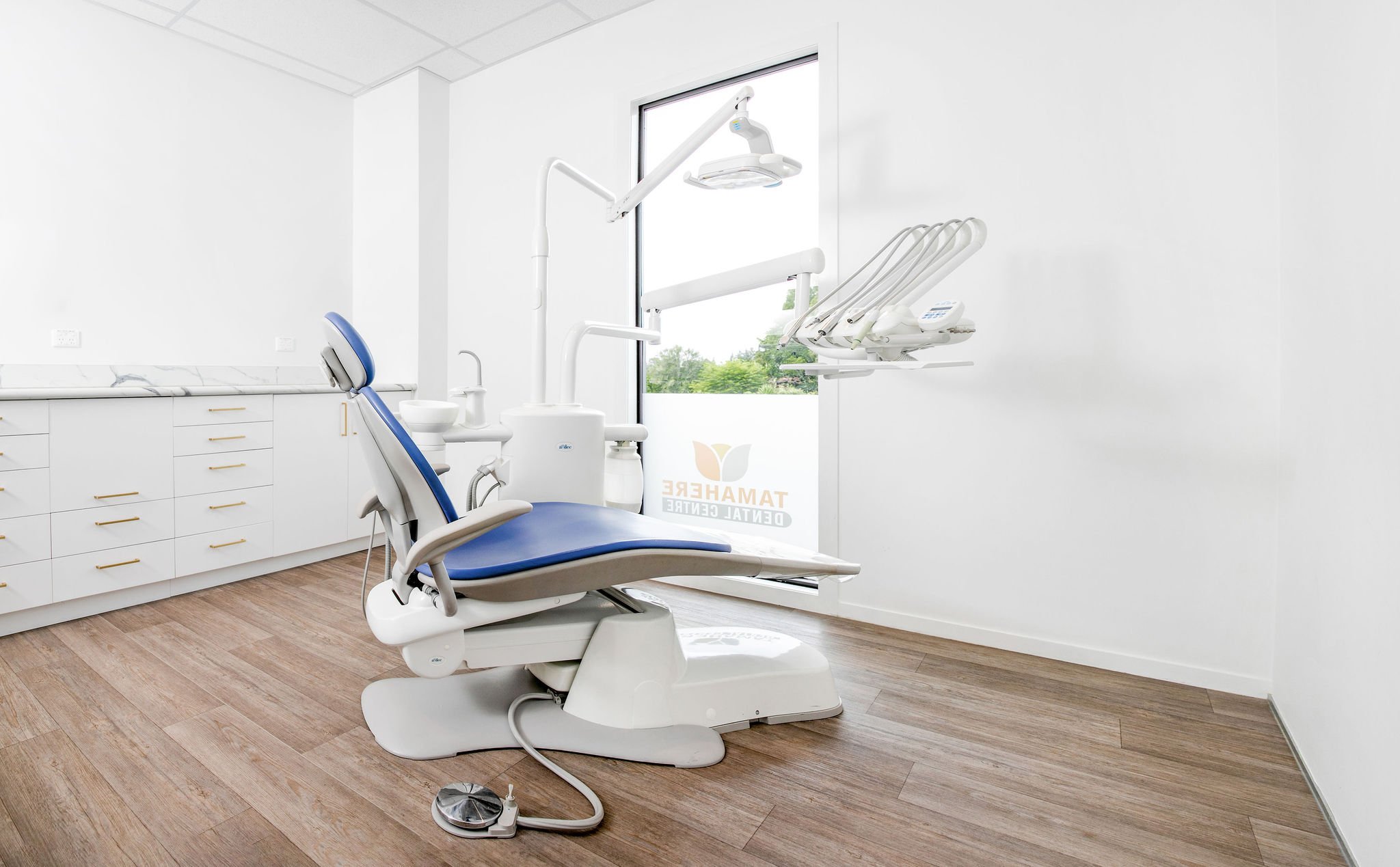
The Challenge
The site for Tamahere Dental Centre was only 100m², which meant that space needed to be maximised to ensure an efficient and comfortable layout. With such a compact area to work with, it was important that every inch was well-utilised through careful design considerations.
The new location for the dental practice provided a unique set of challenges as it was also on the first floor of the shopping centre, directly above an existing medical clinic. As the suction and compressed air lines required throughout the dental practice needed to go into the roof of the existing medical clinic, it was important that these disruptive tasks were carried out around their opening hours. Dentec completed a lot of the work in the evenings and weekends, so the medical clinic would not be interrupted.
The subfloor structure also presented a design complexity as the beams were set in the way, providing an obstacle for the line installation. Another fitout company and equipment specialist had previously told Dr Gus Ariaens that the space wouldn't work as it was and that they would have to raise the floor all the way through in order to run the lines to the chairs. Once Dentec got involved, some creative thinking was used to form a solution!
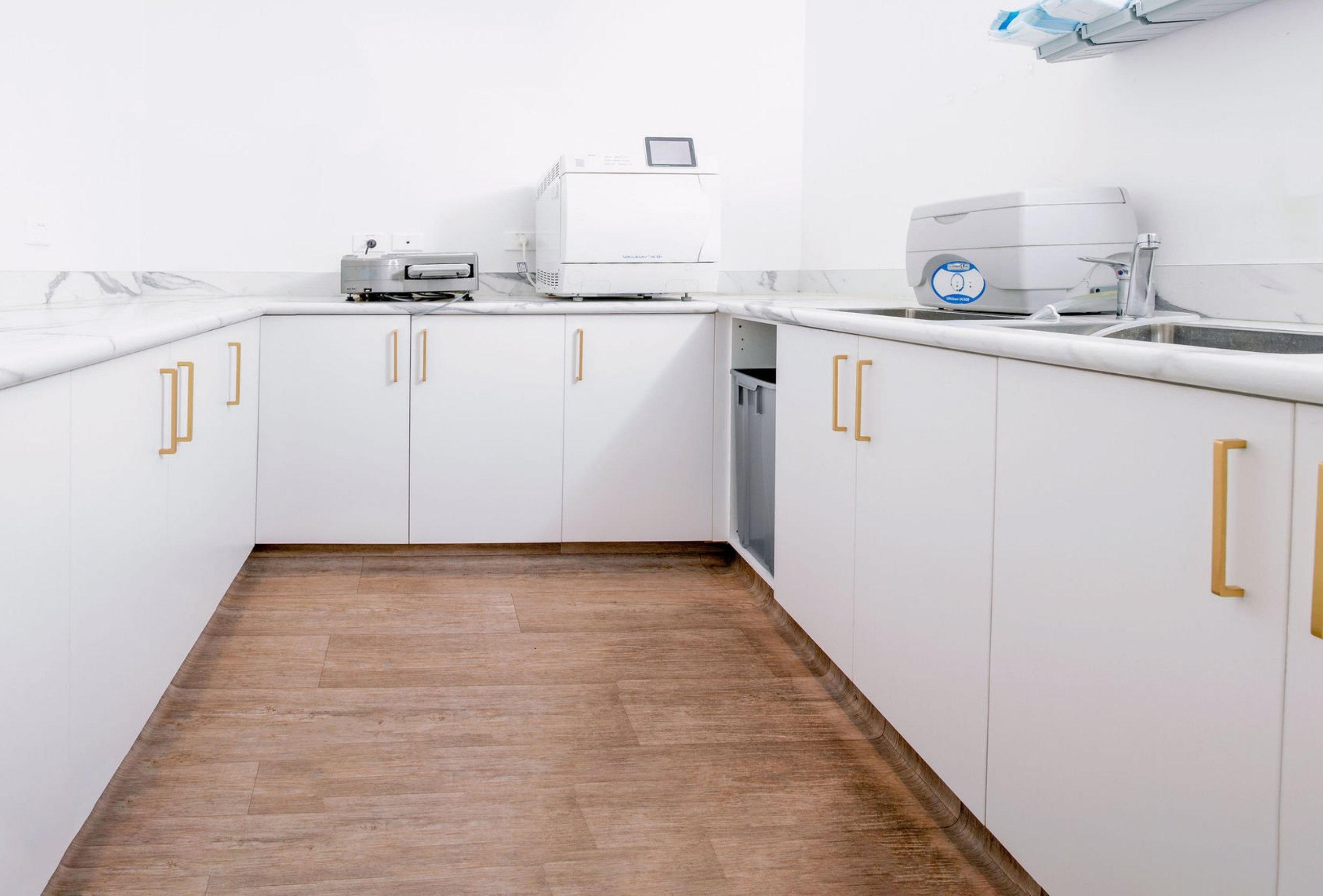
%20(4).png?width=2707&height=1834&name=Untitled%20(2707%20x%201834%20px)%20(4).png)
The Solution
Dentec provided the total package for Dr Gus Ariaens, from initial design, concept, construction, equipment, right through to installation. This full-service fitout solution also required some out of the box thinking!
The completed Tamahere Dental Centre offered a modern and clean space that utilised all 100m² of floor area. A significant challenge was to create a sense of space despite the smaller confines, something the team at Dentec delivered throughout. To check out how the compact design was realised, take a virtual tour of the practice by clicking on this link: Tamahere Dental Centre Virtual Tour.
To combat the unique challenges presented by the first floor site and subfloor layout, Dentec, along with the help of plant equipment suppliers Cattani, designed a custom solution for this unique space achieving the perfect outcome for this fitout.
Since opening, the new clinic has established a wide customer base and is a particularly popular option for those utilising other businesses in the shopping complex. Both practices run by Dr Gus Ariaens in neighbouring areas are continuing to grow, with the risk of competition mitigated.
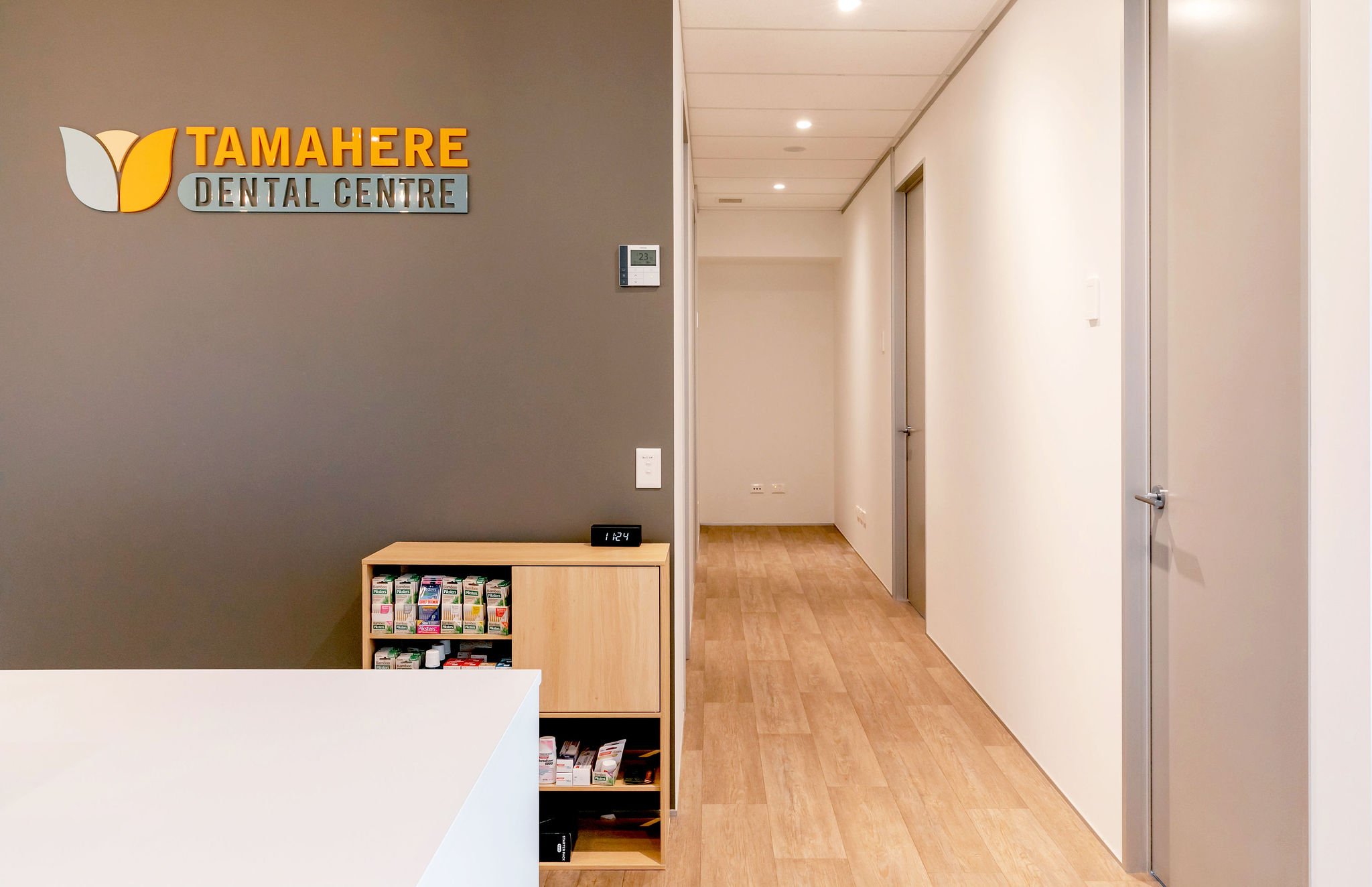
The Details
Spaces worked on
- 2x surgery rooms
- Sterilisation room
- Plant room
- Lab
- Reception
- Waiting room
- Staff room
- OPG area
- Office/storage area
Dentec Services
- On-site consultations
- Interior design
- Floorplanning
- Project management
- Construction
- Equipment supply
- Interior fitout
Scope of project
- 100m² space
- Building consents
- Demolition and construction
- Plumbing and electrical
- Plastering and painting
- Data and lighting
- Air conditioning and mechanical ventilation (HVAC)
- Fire alarms
- Flooring
- Practice set-up
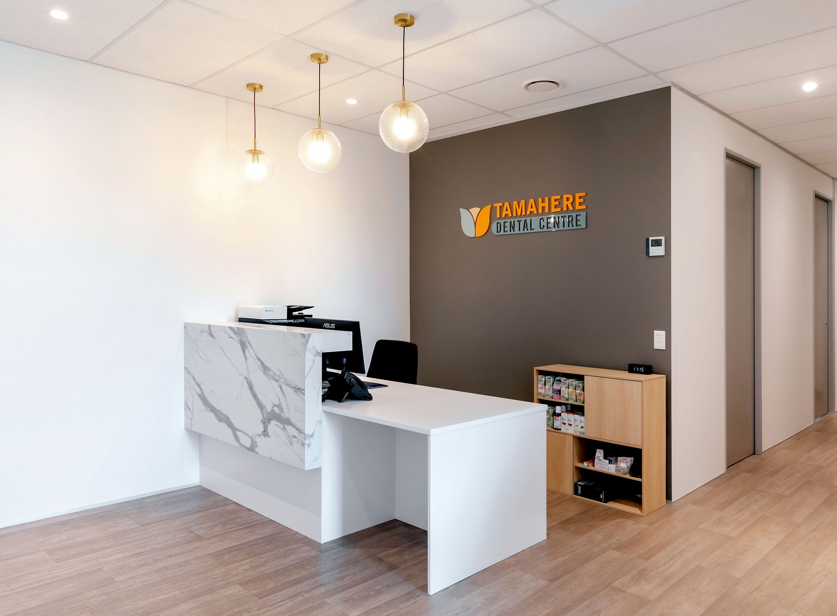
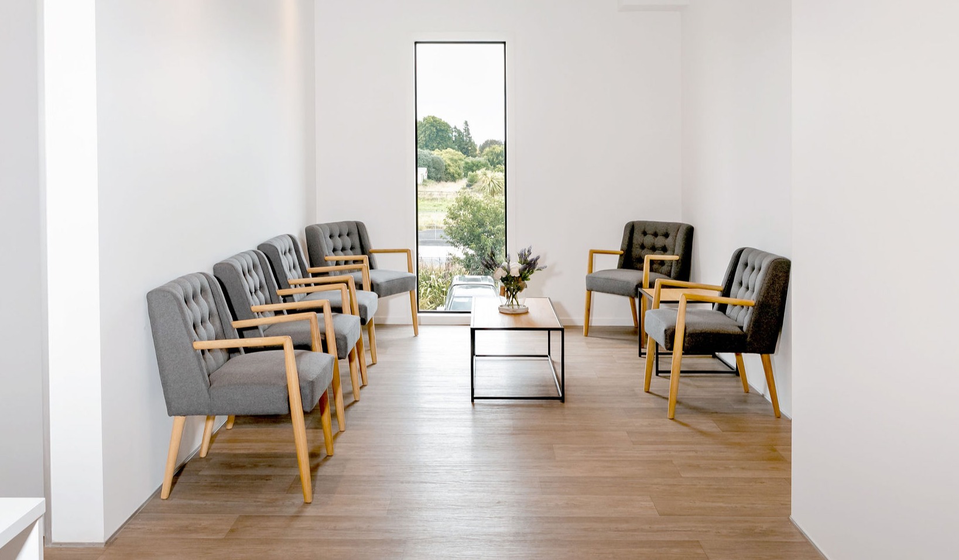
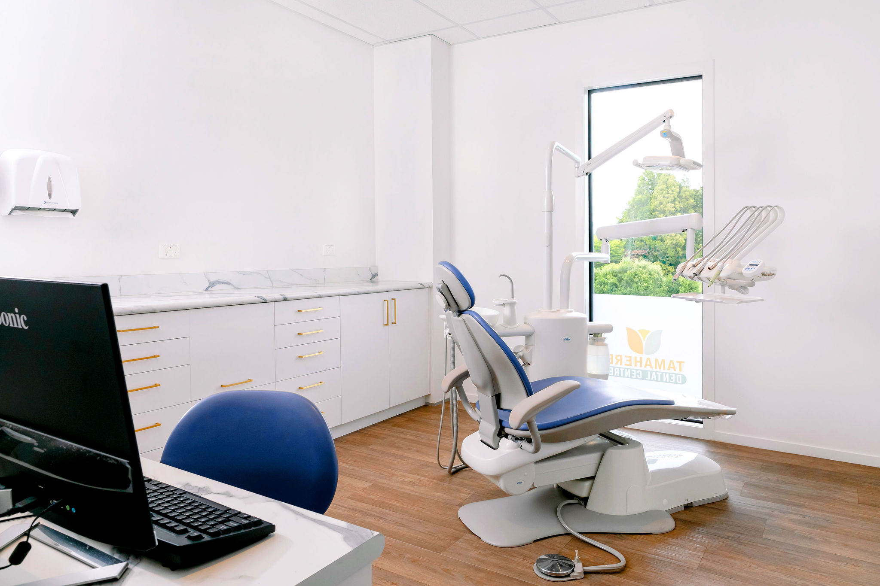
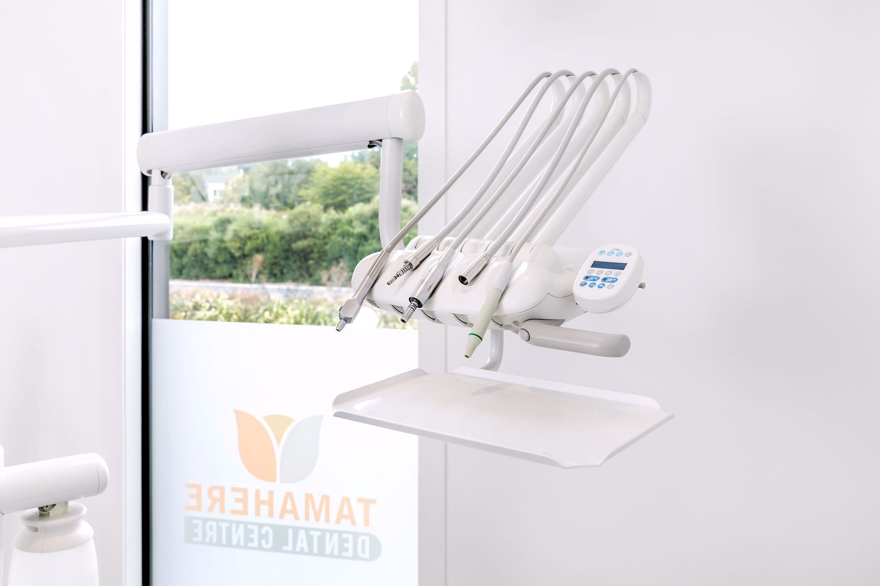
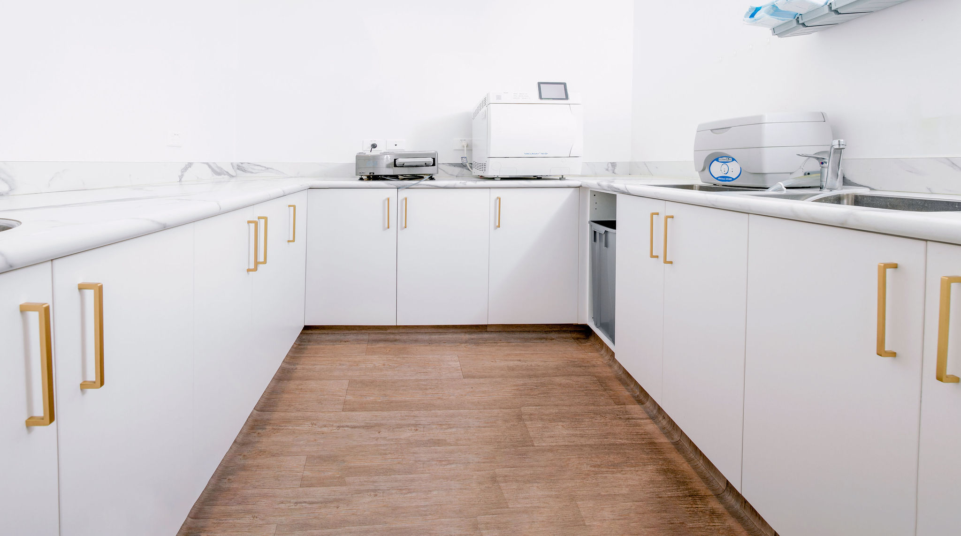
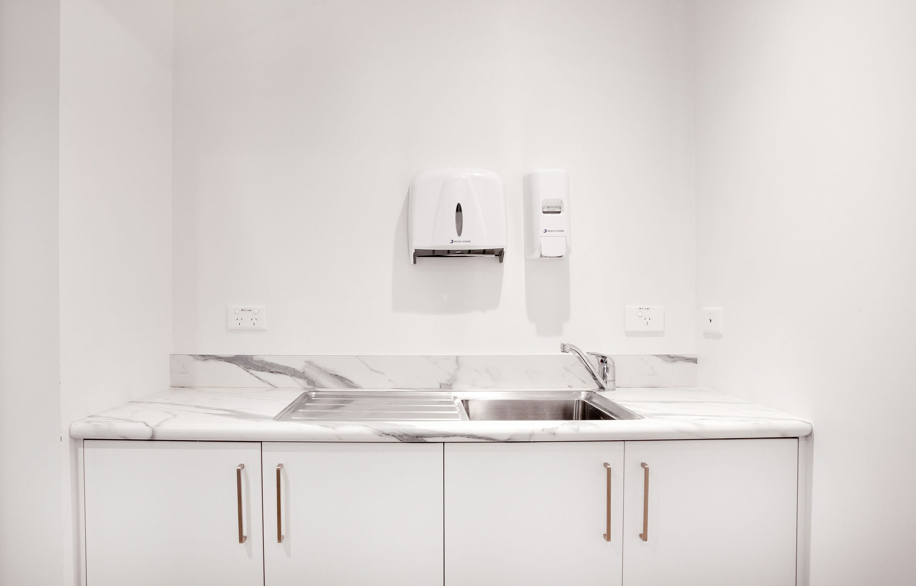
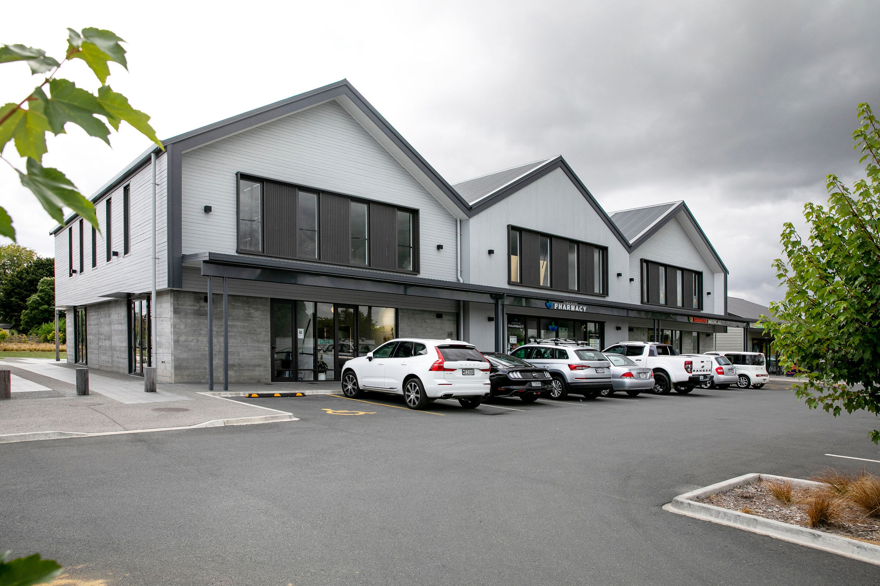
.png)
