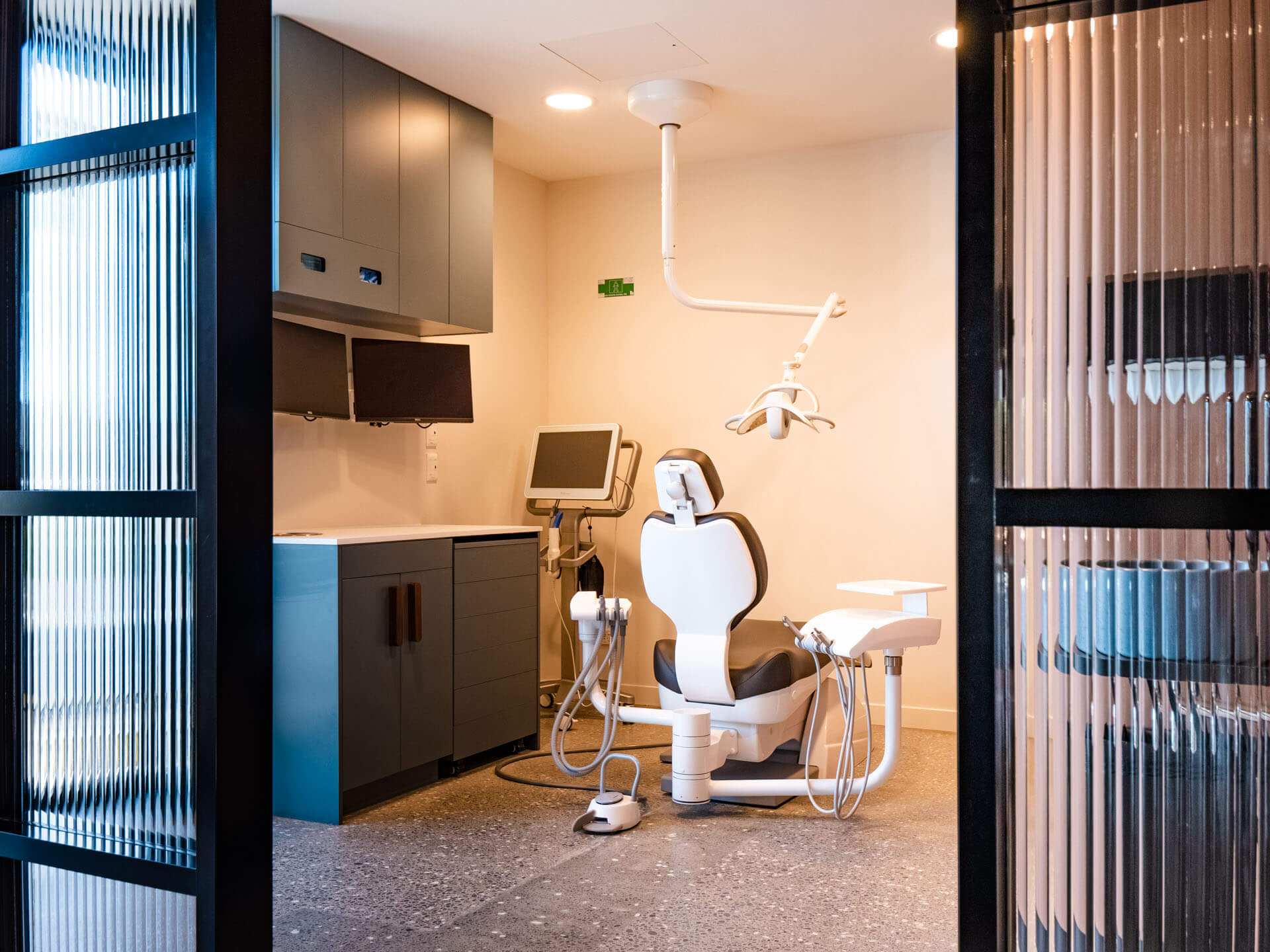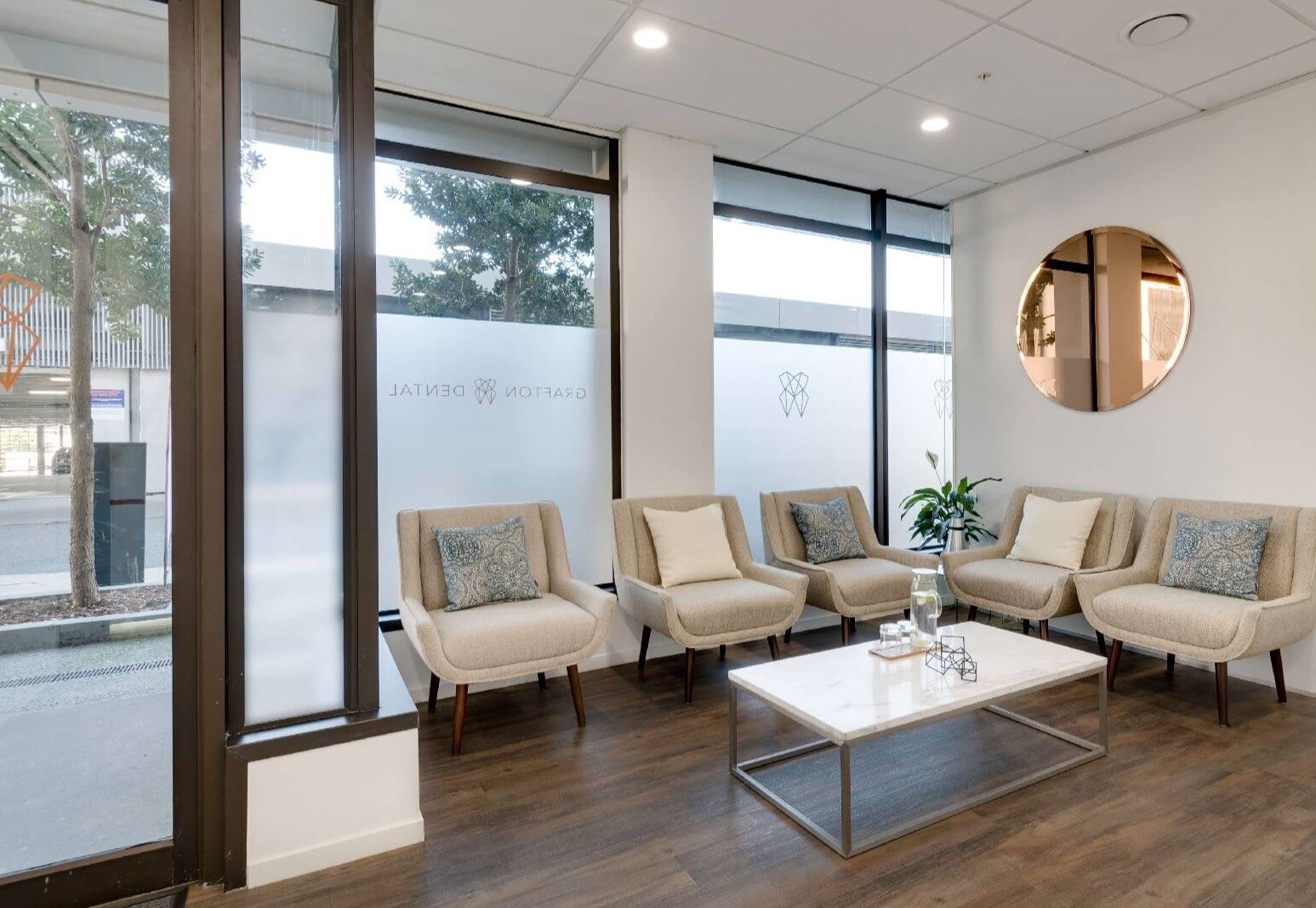Streamlining dental practice design with 3D product files
Designing a dental practice involves unique challenges. Precise equipment placement, specialised workflow considerations, and the need for both clinical functionality and patient comfort make dental spaces particularly complex to design. This complexity is the reason for architects and dental practice owners alike to turn to 3D product files to streamline the design process.
The technical drawings that come with dental equipment were once limited to basic dimensions on paper. However, Dentec offers detailed digital design files that can transform how dental practices are planned, designed, and built. Saving time, money, and frustration for professionals involved.
Why dental practice design presents unique challenges
Dental clinic design requires balancing numerous technical requirements with visual appeal. The placement of dental chairs, delivery systems, x-ray equipment, and sterilisation facilities must follow strict regulations while also creating an efficient workflow. Each treatment room needs precise service connections for compressed air, suction, water, and power, all of which must be accurately located during the design phase.
Architects often struggle with these specialised requirements when working from traditional specifications. Without accurate 3D representations, they must make educated guesses about equipment dimensions and service requirements, which can lead to costly adjustments during the build process.
Looking for design inspiration for your dental practice? Download our free inspiration guide that includes innovative ideas for reception areas, treatment rooms, sterilisation rooms, and more.
How 3D product files transform the design process
DWG format files (the standard file format for CAD drawings) provide architects with precise, to-scale digital representations of dental equipment. These files can be directly imported into architectural design software, allowing for:
- Exact positioning of dental chairs and equipment within the practice layout
- Precise planning of service connections and utilities
- Accurate spatial visualisation before construction begins
- Streamlined collaboration between equipment suppliers and architectural teams
- Reduced risk of design errors and on-site modifications
When architects work with Dentec's 3D product files, they can place virtual representations of actual equipment models into their designs, complete with accurate dimensions and service requirements. This eliminates guesswork and allows for more creative solutions within the technical constraints.
Benefits for practice owners and architects
For practice owners, using 3D product files in the clinic design process means greater confidence that the finished space will function as intended. The virtual model allows you to visualise your workflow and patient experience before construction begins, making it easier to identify potential issues early.
Architects benefit from having accurate technical information at their fingertips, reducing time spent on research and revisions. The precision of 3D files minimises the risk of errors that could lead to construction delays or budget overruns.
Most importantly, this approach creates a better collaborative relationship between equipment suppliers, architects, and practice owners. With everyone working from the same accurate digital models, communication becomes clearer and expectations more aligned.
Real-world applications in simple dental clinic designs
Simple dental clinic designs particularly benefit from 3D product files. When space is limited and efficiency is critical, the ability to test different equipment arrangements virtually helps maximise every square metre.
For example, a two dental chair practice might test different layouts to determine the optimal position for shared resources like the OPG machine or sterilisation area. The 3D files allow designers to verify that there's sufficient clearance for staff movement and that service connections are logically placed.
Even complex multi-chair practices become more manageable when designed with accurate 3D representations of equipment. Treatment rooms can be standardised for consistent workflow while respecting the specific requirements of specialist procedures.
How Dentec's 3D files simplify the process
Dentec provides comprehensive DWG format files for our full range of dental equipment. These files include:
- Accurate dimensions for all equipment
- Service connection points clearly marked
- Space requirements for patient and staff access
- Technical specifications integrated into the file data
By making these resources freely available to architects and designers, we help ensure that dental practices are designed correctly from the start. This collaborative approach reflects our commitment to creating efficient, ergonomic, and aesthetically pleasing dental environments.
Our technical team works closely with architects to answer questions about the 3D files and provide additional information as needed during the design process. This partnership approach has proven invaluable for practices undergoing renovation or new construction.
The future of dental practice design
As digital tools continue to advance, the integration of 3D product files with Building Information Modelling (BIM) platforms offers exciting possibilities. Virtual reality walkthroughs of proposed dental spaces allow practice owners to experience their new environment before construction begins. These technologies, combined with accurate equipment models, create unprecedented opportunities to refine designs and optimise workflow.
Dentec remains at the forefront of these developments, continually updating our digital resources to support innovative dental practice design. By visiting our resources page, architects and practice owners can access the latest 3D files for our entire equipment range.
Ready to start planning your dental practice? Use our Fitout Design Cost Calculator to receive an instant cost estimate for your project.
.jpeg)




