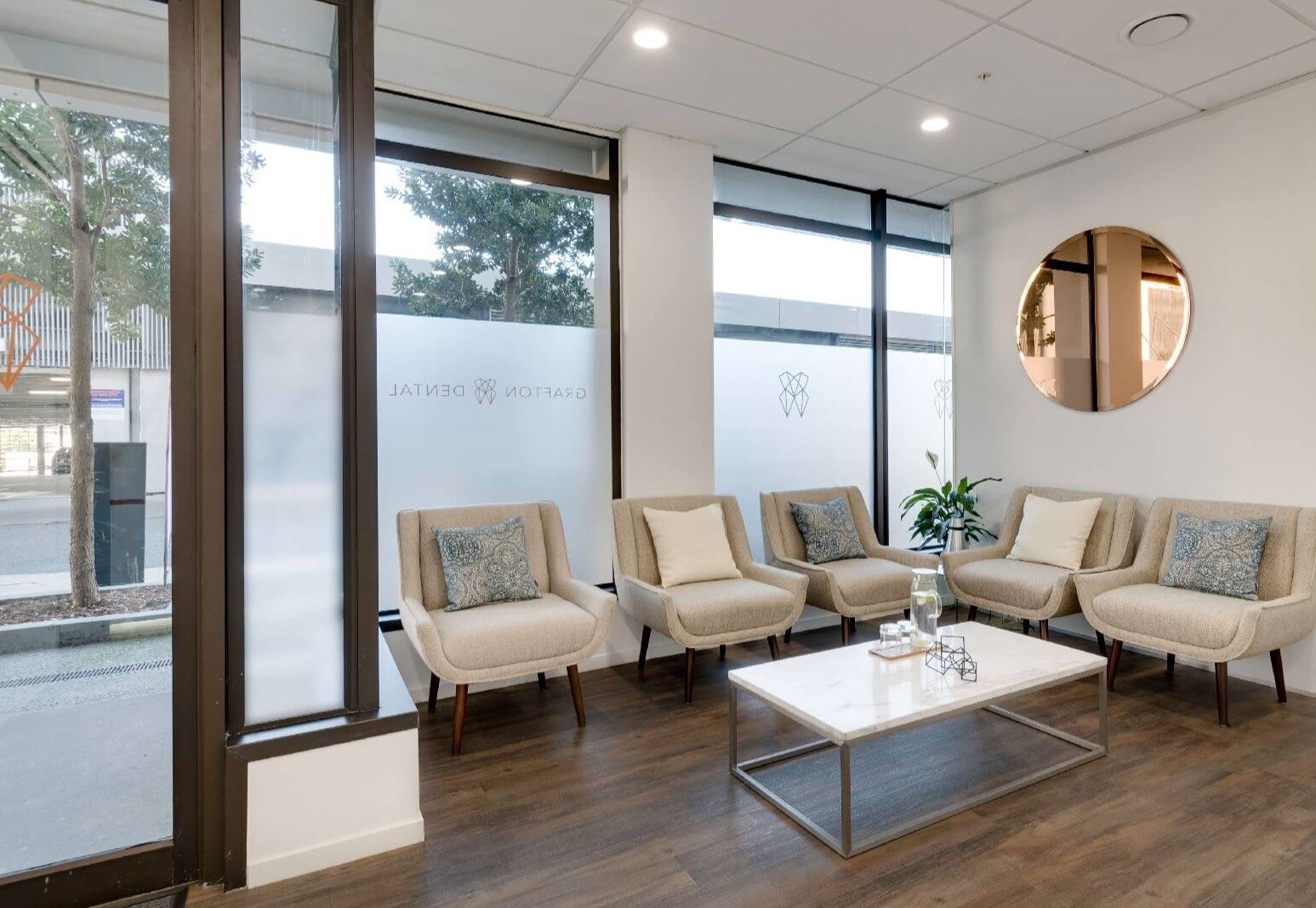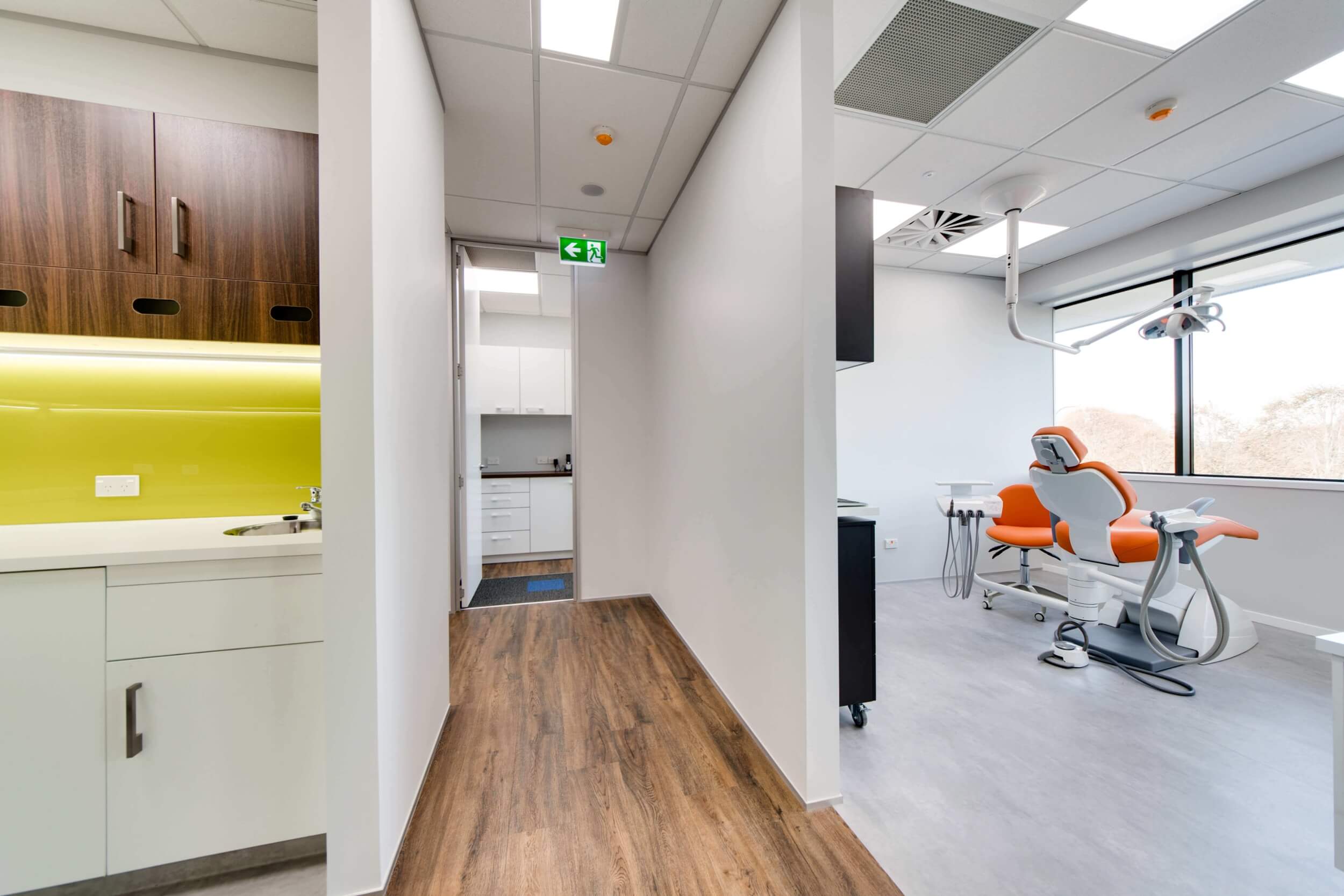Creating calm: expert tips for dental clinic waiting room design
A first-time patient walks through your clinic doors feeling anxious about their upcoming appointment. Within moments, they're greeted by a space so thoughtfully designed that their shoulders relax, their breathing slows, and they actually start looking forward to their visit. That's the power of exceptional dental clinic waiting room design.
Your waiting room isn't just a holding area; it's the opening act of your patient's entire experience, setting the tone for everything that follows. Whether you're planning simple dental clinic designs or creating something more elaborate, getting this space right can completely change how patients perceive your practice.
The Psychology Behind Patient Comfort
Anxiety runs high in dental settings. Research shows that many anxious and fearful patients avoid dental care altogether, and much of that apprehension builds while they're sitting in your waiting room. Smart dental practice design acknowledges this reality and works actively to counter it.
The colours you choose matter more than you might think. Soft blues and greens naturally lower heart rates and blood pressure, while warm neutrals create feelings of security. Harsh fluorescent lighting can spike stress hormones, but natural light or warm LED alternatives help patients feel more at ease.
Sound plays a big role too. The hum of dental equipment from treatment rooms can heighten anxiety, so consider sound masking through gentle background music or even water features. Some practices find that nature sounds work particularly well for creating a peaceful atmosphere.
Need inspiration for your waiting room? Our dental practice inspiration guide showcases proven design approaches that put patients at ease.
Practical Design Elements That Work
Seating arrangements deserve serious thought. Avoid the dreaded row of chairs facing each other across a narrow room. Instead, create small conversation areas with chairs at slight angles. This gives patients options: they can engage with others if they're social, or maintain privacy if they prefer solitude.
Lighting can make or break the mood. Layer different light sources rather than relying on overhead fluorescents. Table lamps, wall sconces, and pendant lights create a more residential feel. If natural light is limited, consider full-spectrum bulbs that mimic daylight.
Incorporate biophilic elements wherever possible. Living plants don't just look good; they actually improve air quality and reduce stress. If maintenance is a concern, high-quality artificial plants can achieve similar visual benefits. Artwork featuring natural scenes also helps connect patients with calming outdoor environments.
Entertainment and Engagement Options
Modern dental clinic interior design means more than just having a magazine rack. Digital displays can showcase patient education content, local community highlights, or even calming nature scenes. Interactive elements like children's activity corners keep younger patients occupied and reduce family stress.
Consider your patient demographics when choosing entertainment options. A practice serving primarily older adults might benefit from comfortable reading nooks with good lighting, while a family-focused clinic needs spaces that work for both adults and children.
Reading materials should be current and varied. Mix health and wellness content with lighter options like travel magazines or local interest publications. Digital tablets loaded with current magazines offer more variety while staying fresh and clean.
Accessibility and Compliance Considerations
New Zealand’s Building Code requires specific accessibility features, but good design goes beyond minimum requirements. Ensure pathways are wide enough for wheelchairs and mobility aids, with plenty of space for maneuvering.
Consider sight lines from seating areas to the reception desk. Patients appreciate being able to see when it's their turn without craning their necks or standing up repeatedly. Clear signage helps everyone navigate your space confidently.
Storage solutions keep the space tidy and organised. Built-in magazine racks, coat hooks, and bag storage prevent clutter while giving patients convenient places for their belongings.
Making the Most of Your Space
Not every practice has a large waiting area to work with, but size constraints don't mean compromising on comfort. Simple dental clinic designs can be incredibly effective when every element serves a purpose.
Use mirrors strategically to create the illusion of more space, but avoid placing them where patients might catch unflattering glimpses of themselves. Vertical storage solutions and wall-mounted elements keep floor space open and uncluttered.
Multi-functional furniture works particularly well in smaller spaces. Ottoman storage provides seating while hiding away children's toys or extra magazines. Side tables with built-in charging stations meet modern expectations while maintaining clean lines.
Bringing It All Together
The best waiting room designs feel intentional but not overwhelming. Every element should contribute to a sense of calm professionalism. Remember that maintenance requirements matter too: beautiful spaces that quickly become worn or dirty won't impress patients for long.
\Your waiting room represents your practice's values and attention to detail. Patients notice when thought has gone into their comfort, and that positive impression carries through to their treatment experience and beyond.
Ready to reimagine your space? Our fitout design cost calculator helps you plan your budget and explore what's possible for your practice.


.png?width=1400&height=800&name=2%20(4).png)
/Sanctuary%20Dental%20-%20Compressed%20images/Sanctuary%20Dental%20Pukekohe%20waiting%20room%202.jpg?width=700&height=394&name=Sanctuary%20Dental%20Pukekohe%20waiting%20room%202.jpg)

.jpeg)
