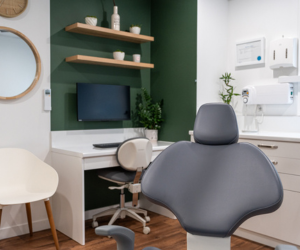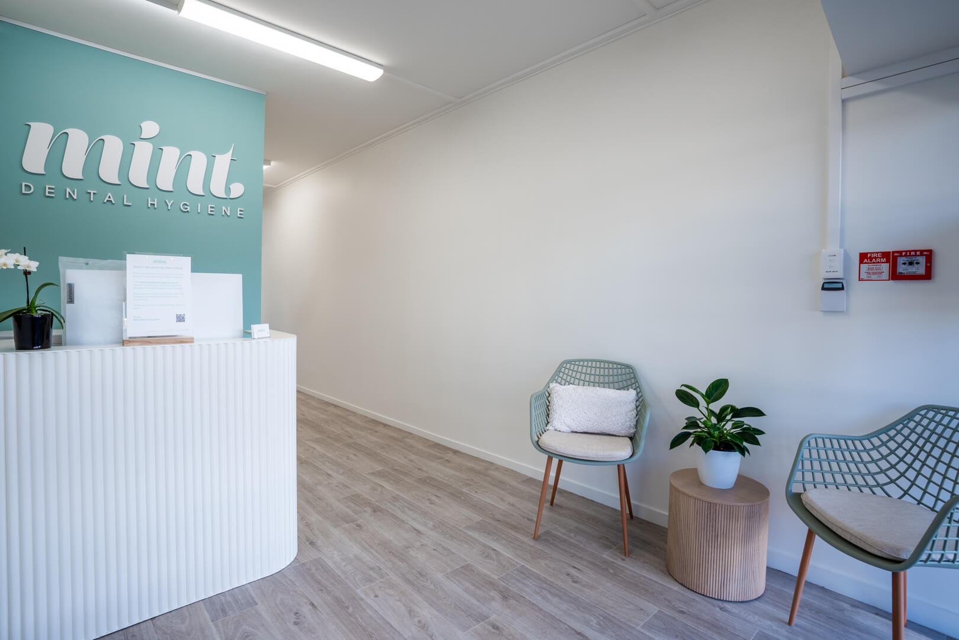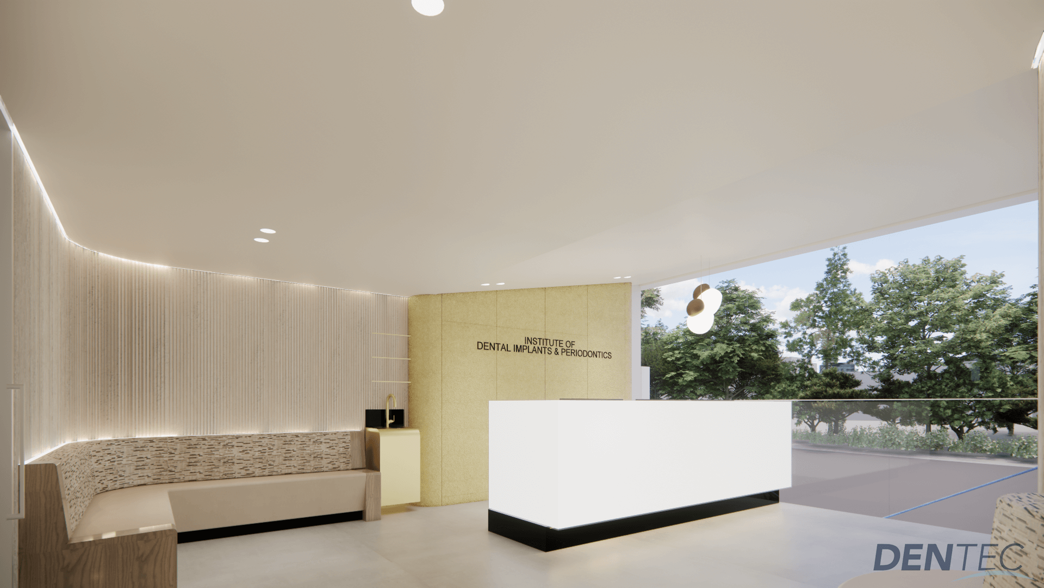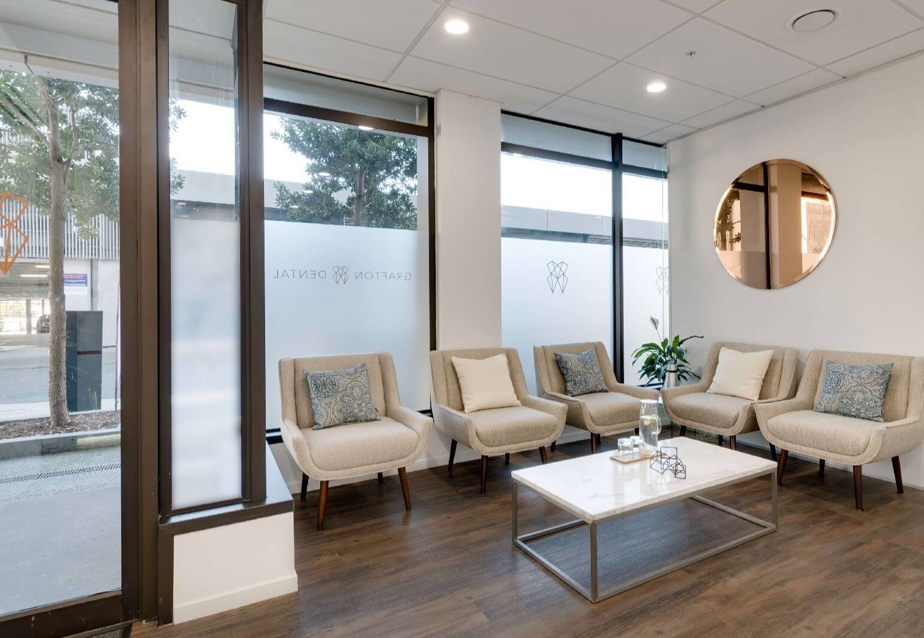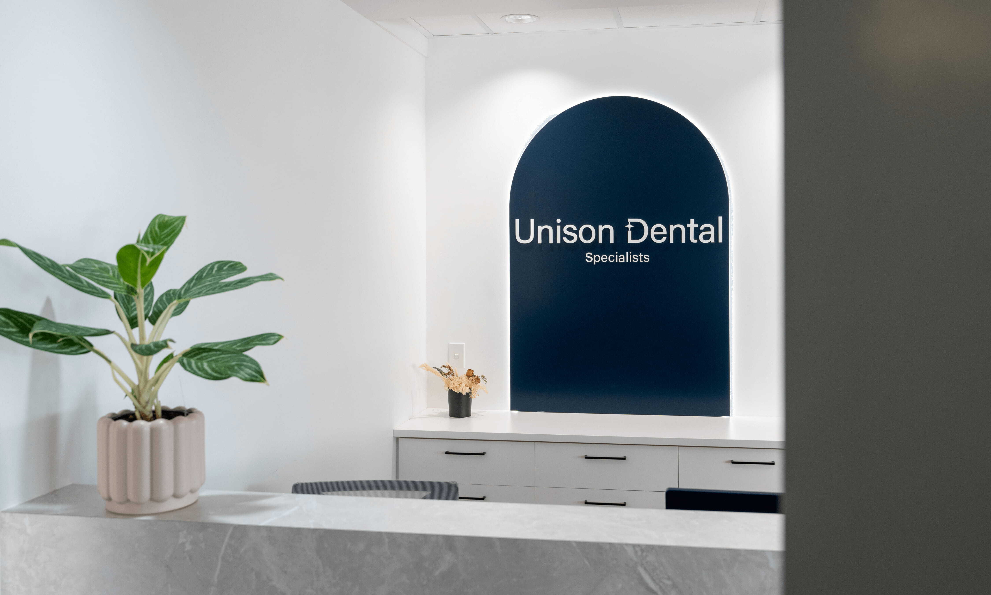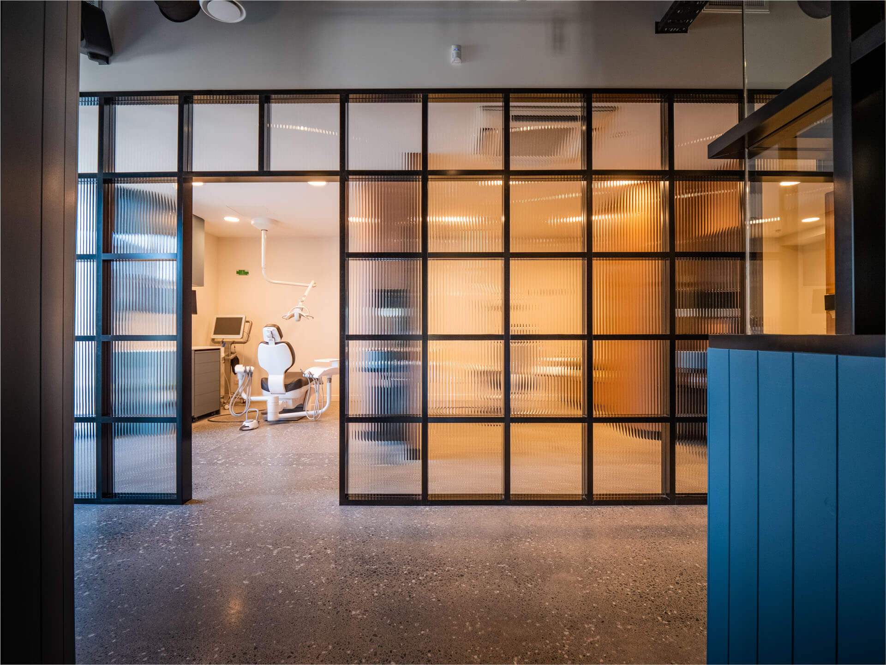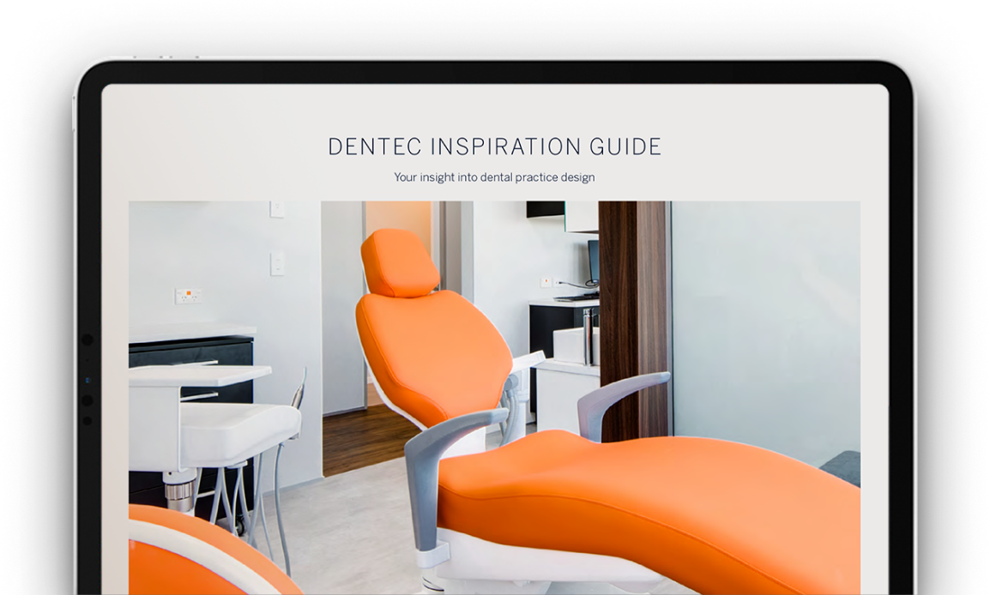NATURAL MINIMAL
A calming fusion of Japanese minimalism and Scandinavian softness, this look brings quiet simplicity and warmth to clinical spaces. With a soft, tonal palette of warm whites, beige, sand, taupe, and light greys, it embraces a serene, uncluttered aesthetic. Finishes like timber, natural stone, and painted or plastered walls add subtle texture, while curved edges and clean lines create a refined, balanced feel. Glass partitions with white aluminium trim, paired with textured upholstery and greenery, complete the look. Great for clinics seeking a modern, calming, natural, minimalist space.
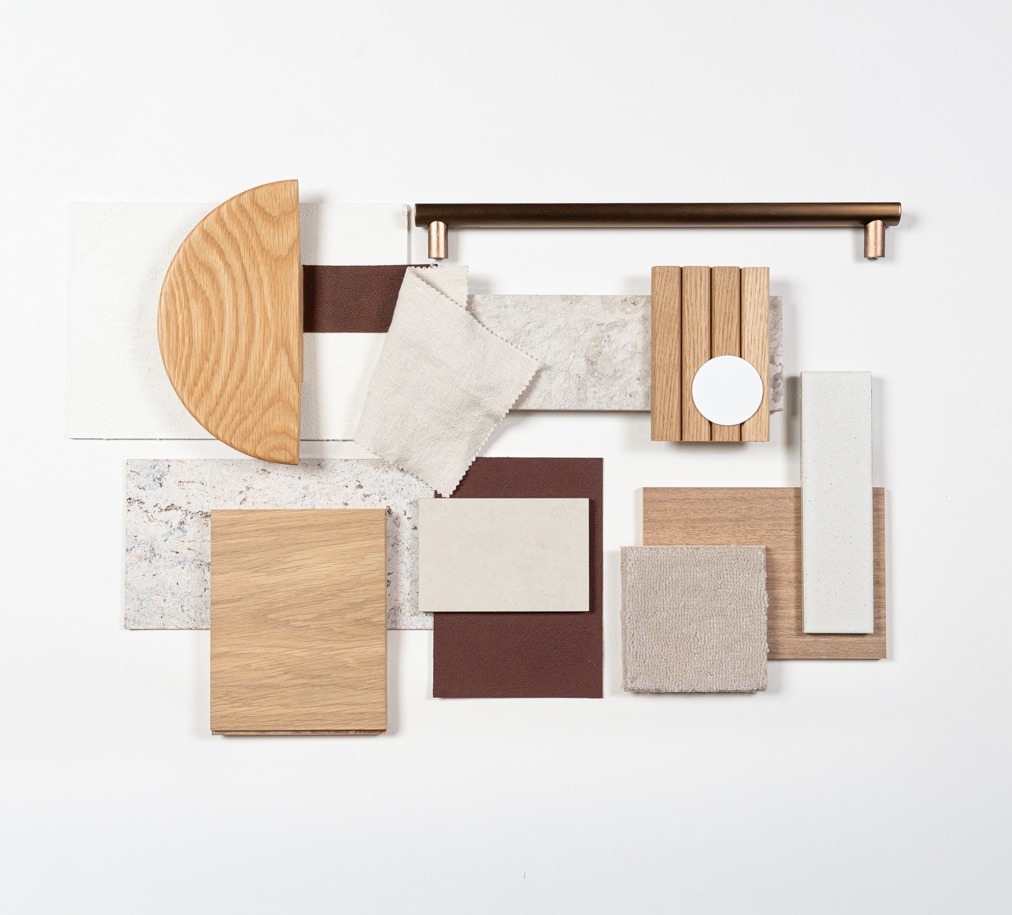
A serene and uncluttered clinical environment defines this design style. Spaces are enveloped in a soft, tonal palette of warm whites and beiges, from the seamless flooring to the painted walls, establishing a calming foundation. Light timber cabinetry introduces a key element of Scandinavian softness and natural warmth, preventing the space from feeling sterile. Japandi influences are evident in the clean lines of the cabinetry and the emphasis on simplicity. This can be beautifully balanced by gentle curves, such as that of the back wall seen here, softened further by sheer, full-length curtains that diffuse the light. Even the modern dental chair features refined, curved edges, reinforcing the design's gentle aesthetic. The result is a highly functional yet profoundly calming atmosphere that redefines the patient experience, proving that clinical spaces can be both warm and minimalist.
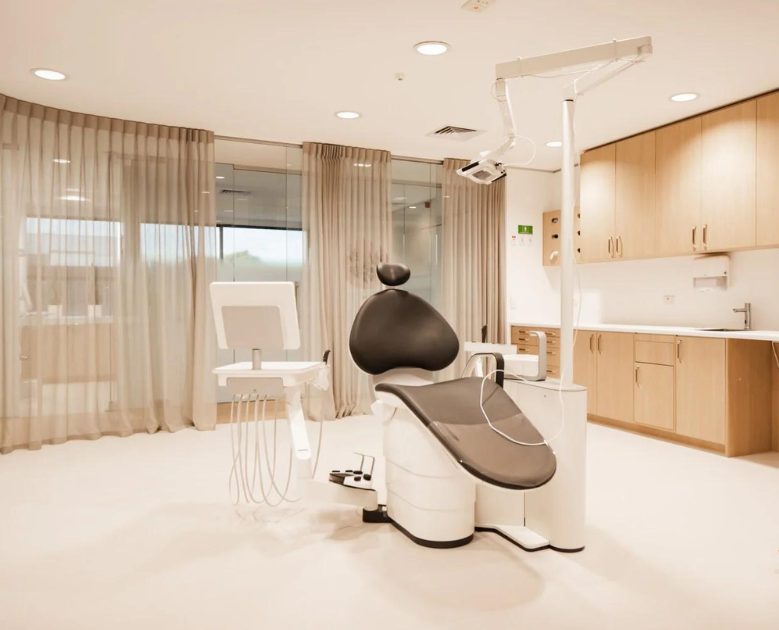
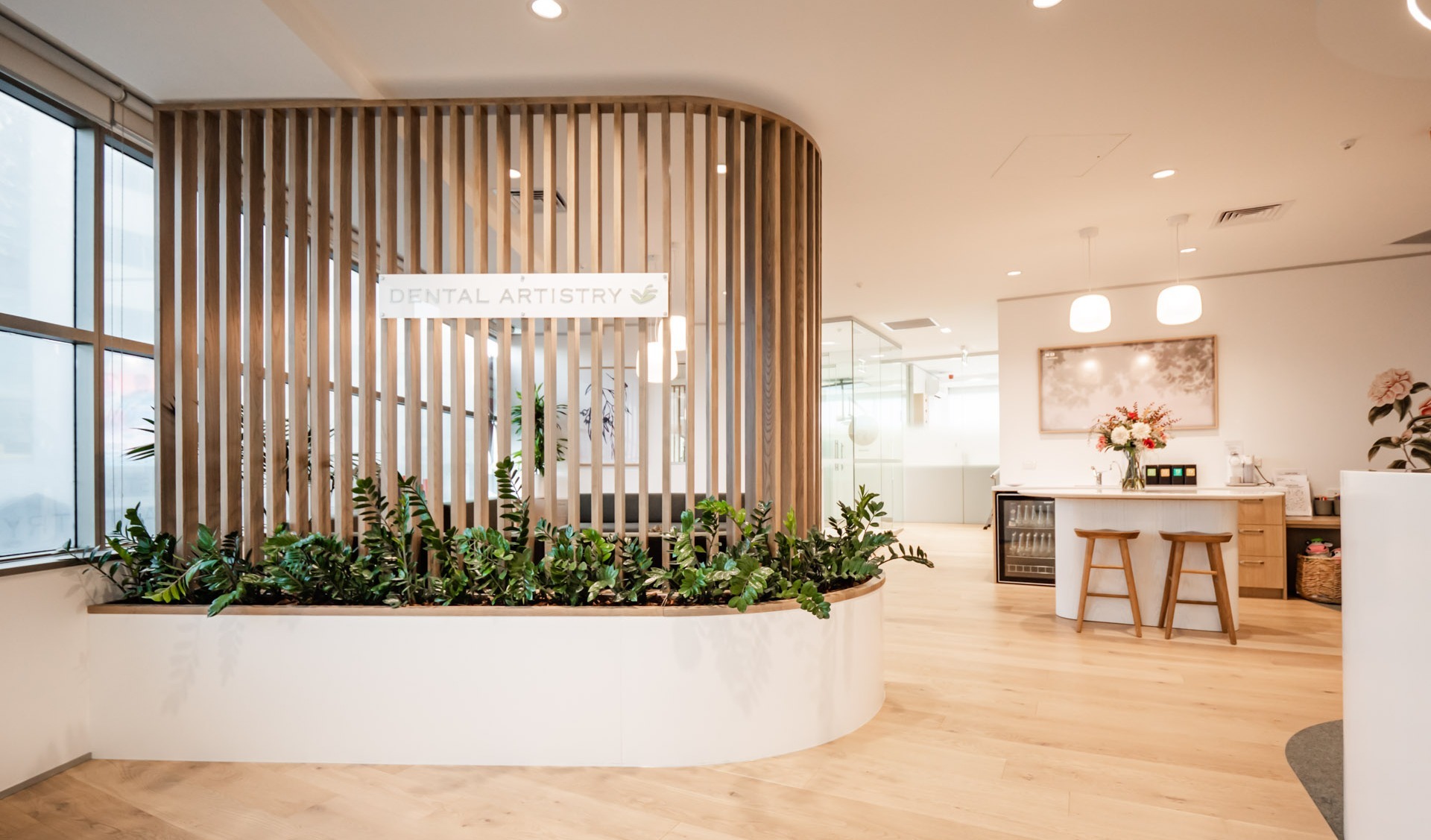
This reception and waiting area masterfully applies the Natural Minimal principles to create a warm and inviting first impression. The design is anchored by the extensive use of light timber, seen in the warm flooring and the striking curved slat screen. This screen acts as a centrepiece, adding architectural interest and subtle texture while maintaining an open, airy feel. This fusion of clean lines and soft curves creates a beautifully balanced and organic flow. A serene palette of warm whites and natural wood tones enhances the abundant natural light, fostering a calming atmosphere. By prioritising simplicity, natural materials, and soft forms, the space immediately puts visitors at ease, perfectly embodying the Japandi-inspired goal of creating a tranquil, welcoming environment.
Even in a highly functional space like the sterilisation room, the Natural Minimal aesthetic is consistently applied to create a sense of warmth and order. The room is defined by floor-to-ceiling light timber cabinetry, which envelops the space in natural texture and prevents the clinical environment from feeling cold or intimidating. The design heavily emphasises clean lines, evident in the streamlined handle-pull hardware and the precise, built-in integration of the sterilisation equipment. This commitment to an uncluttered and organised layout is a hallmark of Japanese minimalism. The warmth of the wood is balanced by the practical and sleek stainless steel countertops, while a simple white backsplash and light flooring maintain the soft, tonal palette. This space proves that a calming, nature-inspired design can be seamlessly extended to even the most utilitarian areas, ensuring a cohesive and sophisticated feel throughout the entire clinic.
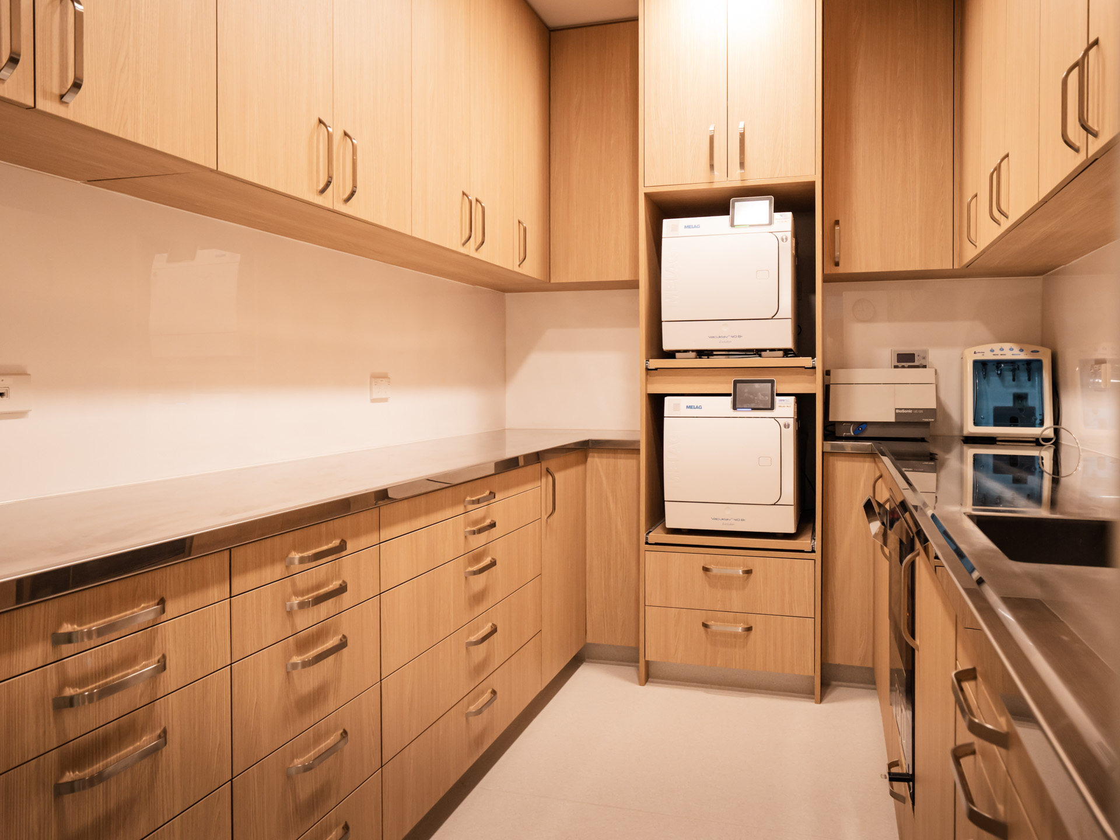
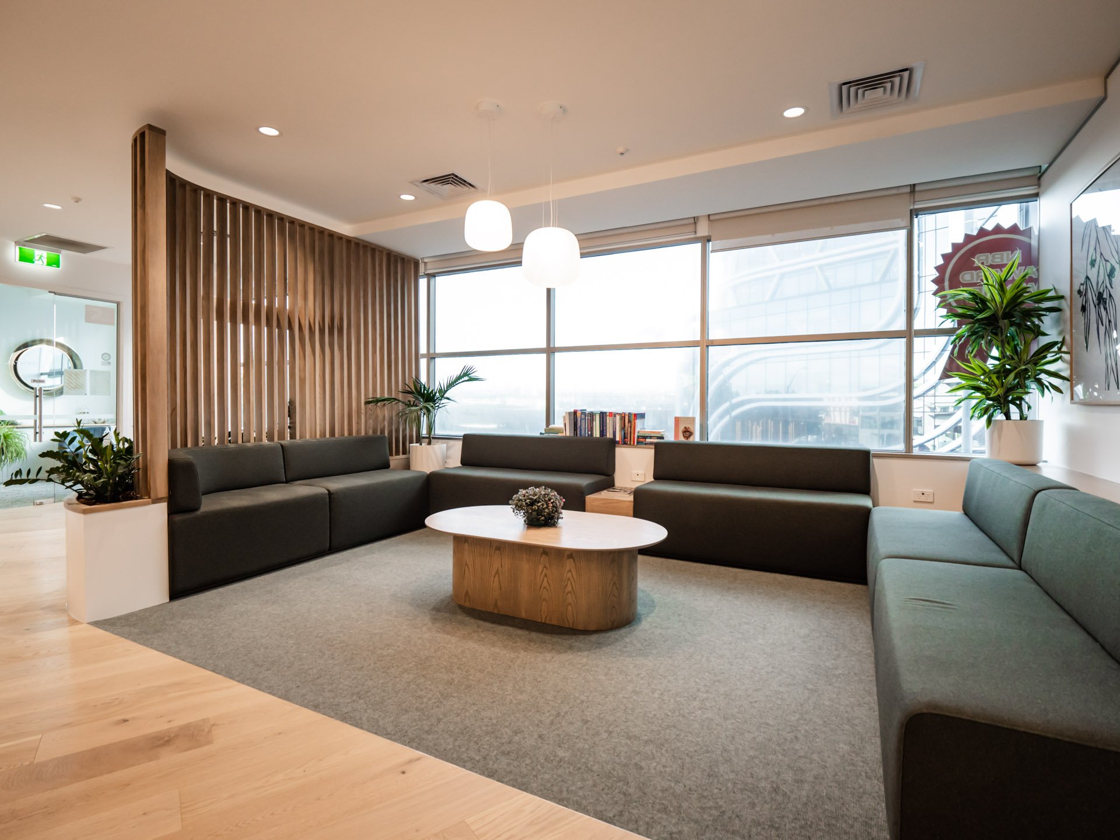
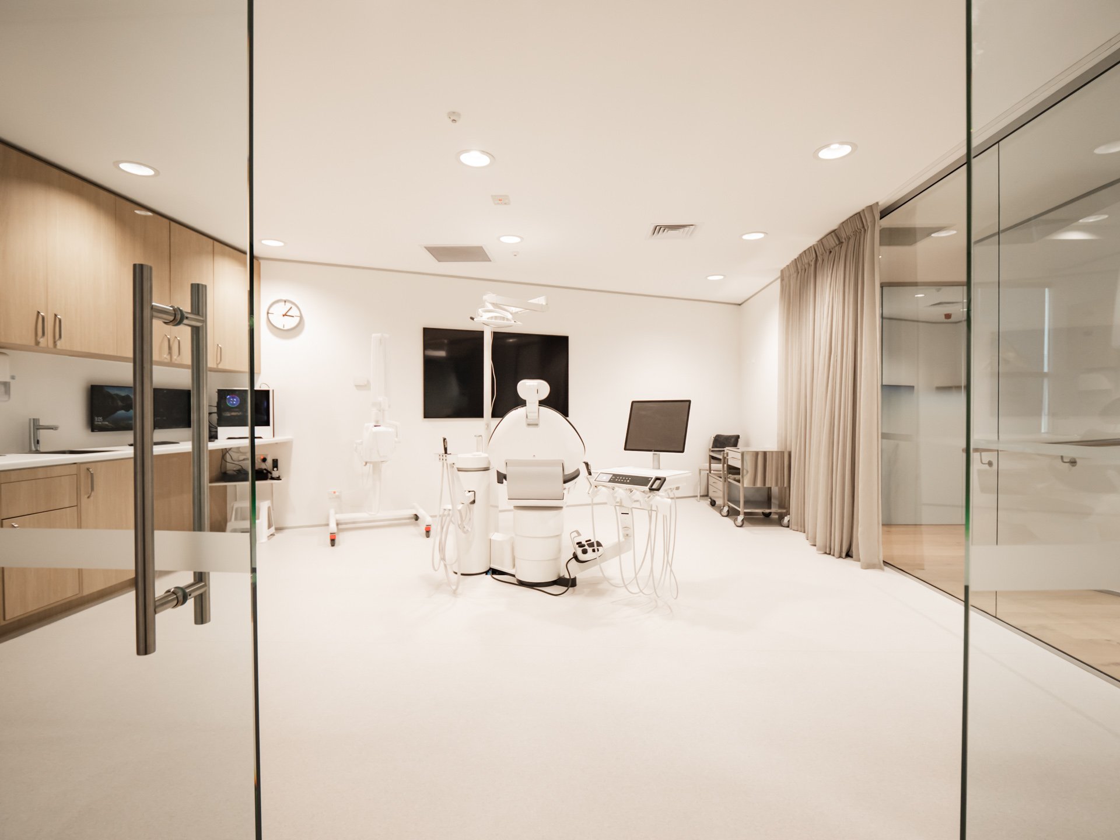
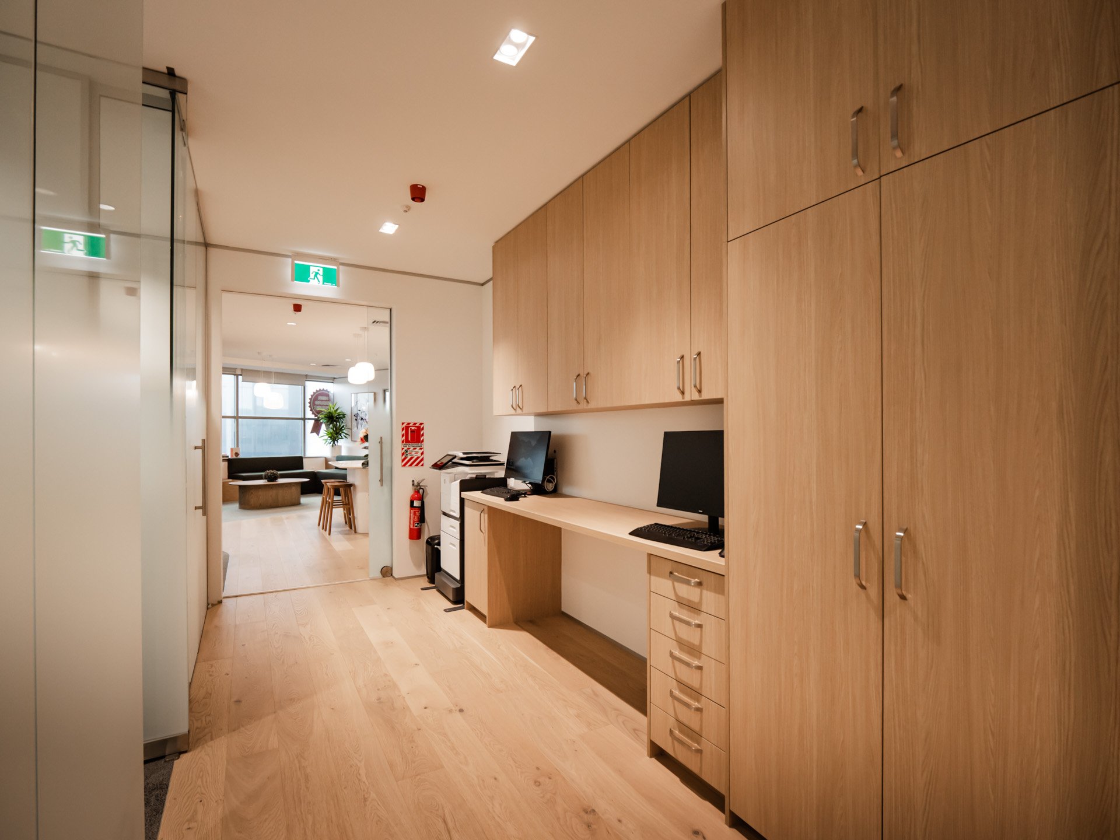
you might also like
Looking for something different? Explore our other signature range of design styles.
