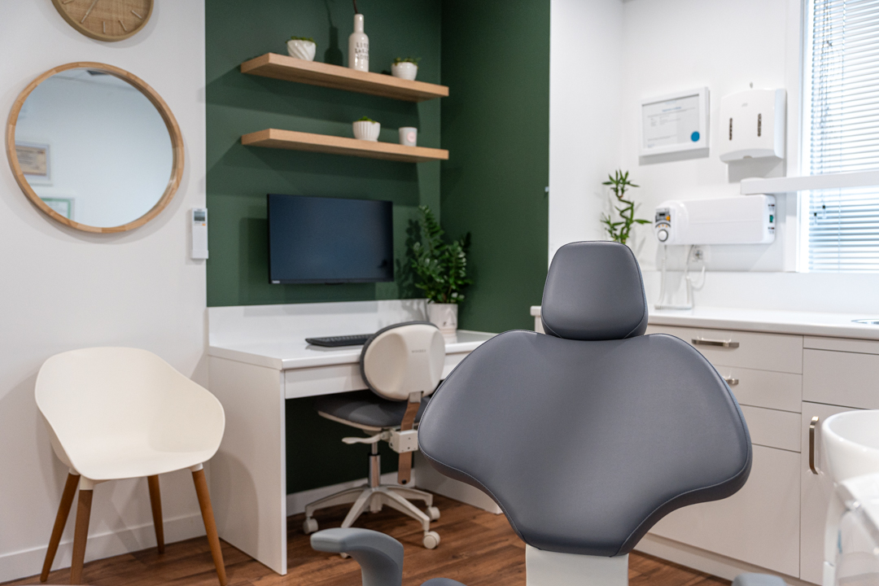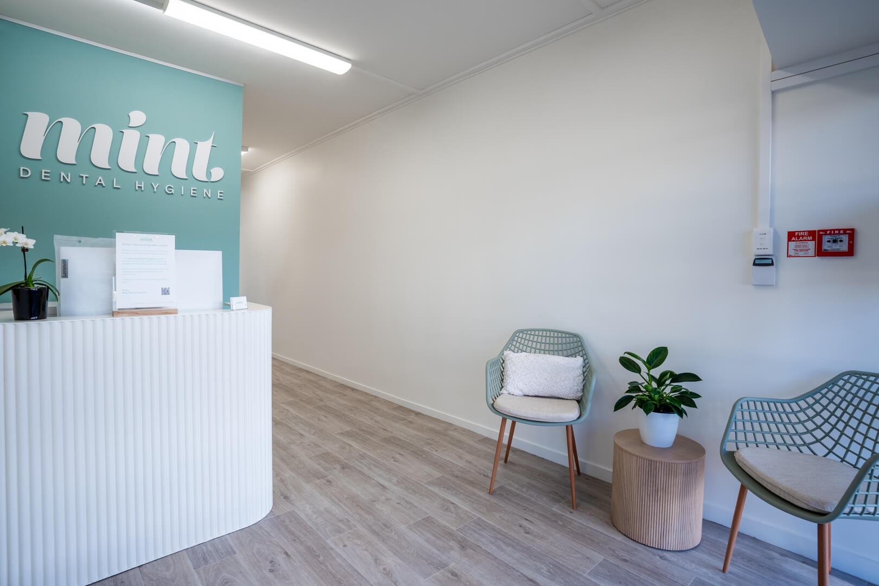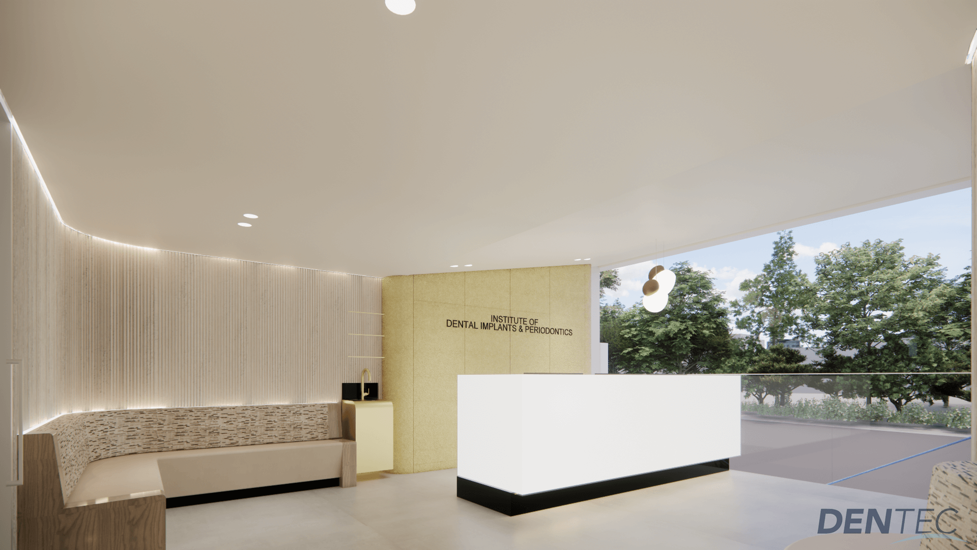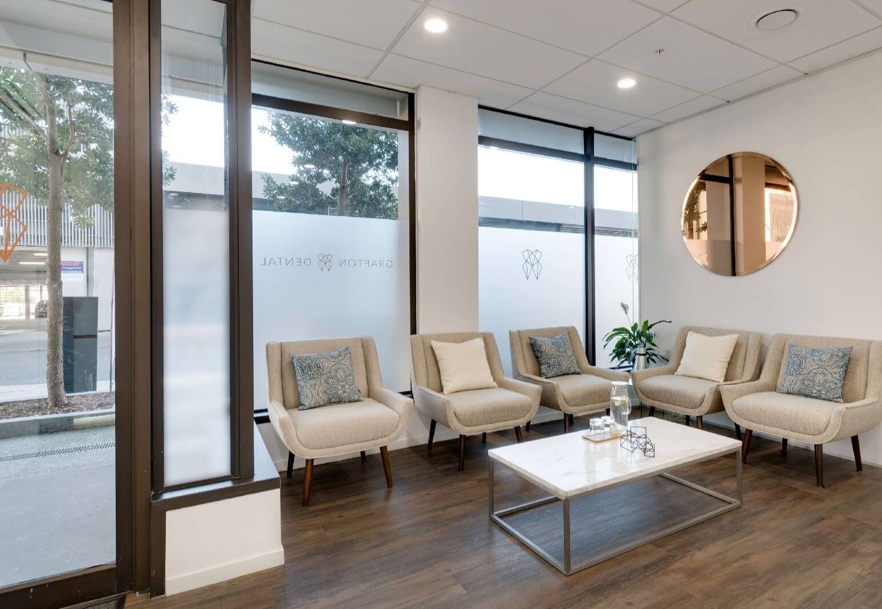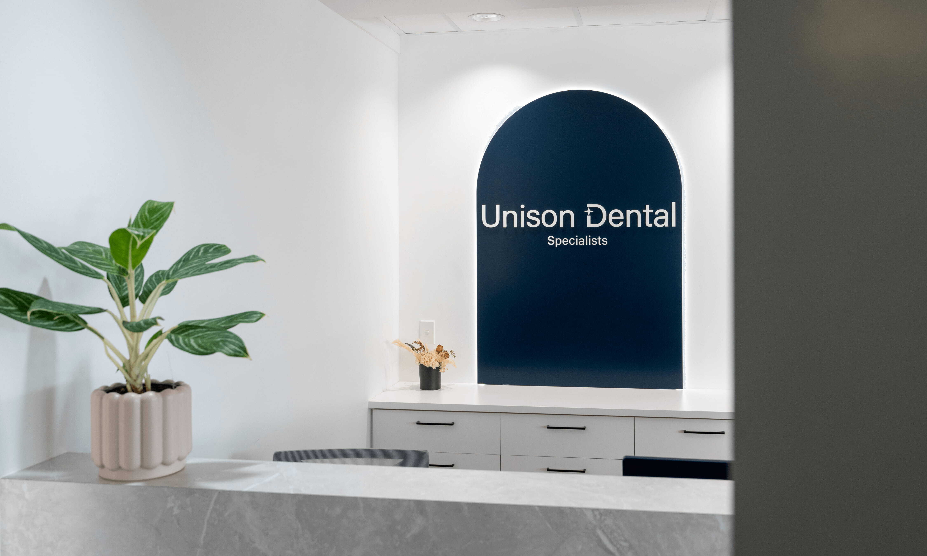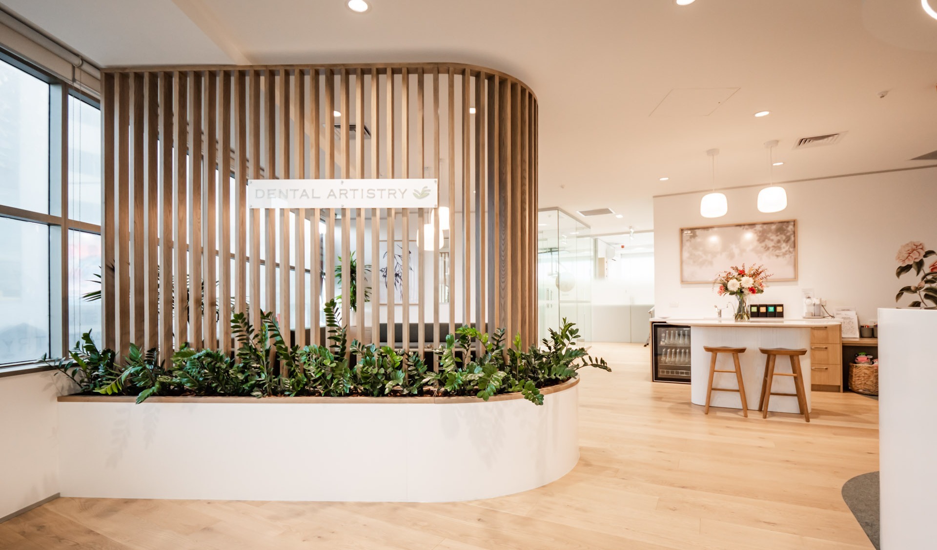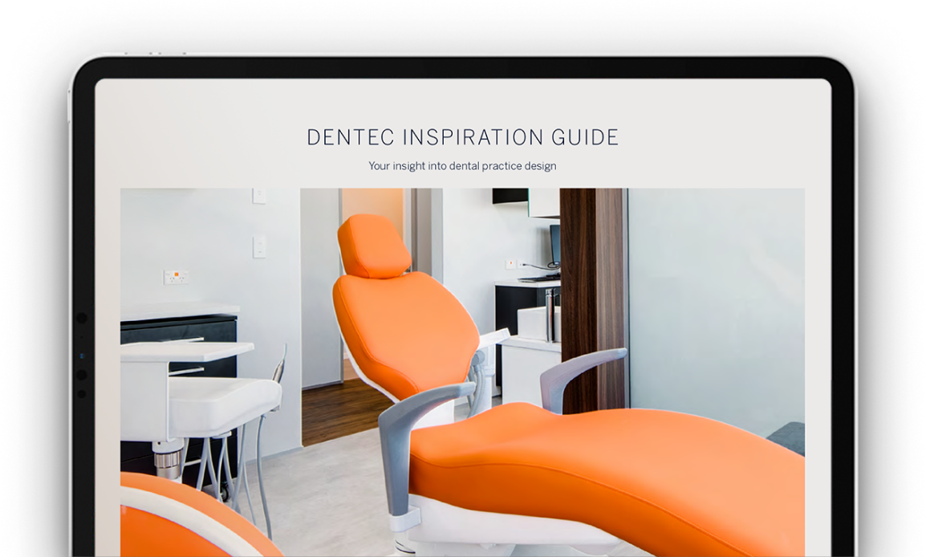URBAN INDUSTRIAL
Urban Industrial masterfully blends raw, utilitarian aesthetics with local warmth and sophistication, creating a space that feels more like a contemporary gallery than a medical facility. Polished concrete floors and a feature wall of exposed brick are anchored by a striking desk crafted from reclaimed native Rimu and blackened steel. Overhead, the building’s ‘bones’, ductwork and piping, are intentionally exposed, celebrated rather than concealed, and illuminated by warm Edison bulb pendants. Large, Crittall-style windows flood the space with natural light, a nod to both classic factory design and modern Kiwi architecture. The waiting area would swap sterile seating for comfortable, deep-toned leather sofas and minimalist furniture, creating a calm, lounge-like atmosphere. To soften the industrial edge and ground it in Aotearoa, the design incorporates lush greenery, a living wall of native ferns, and displays bold art from local artists. This approach transforms the typically intimidating dental environment into a sophisticated and welcoming space that feels both edgy and reassuringly professional, subverting patient expectations from the moment they walk in.
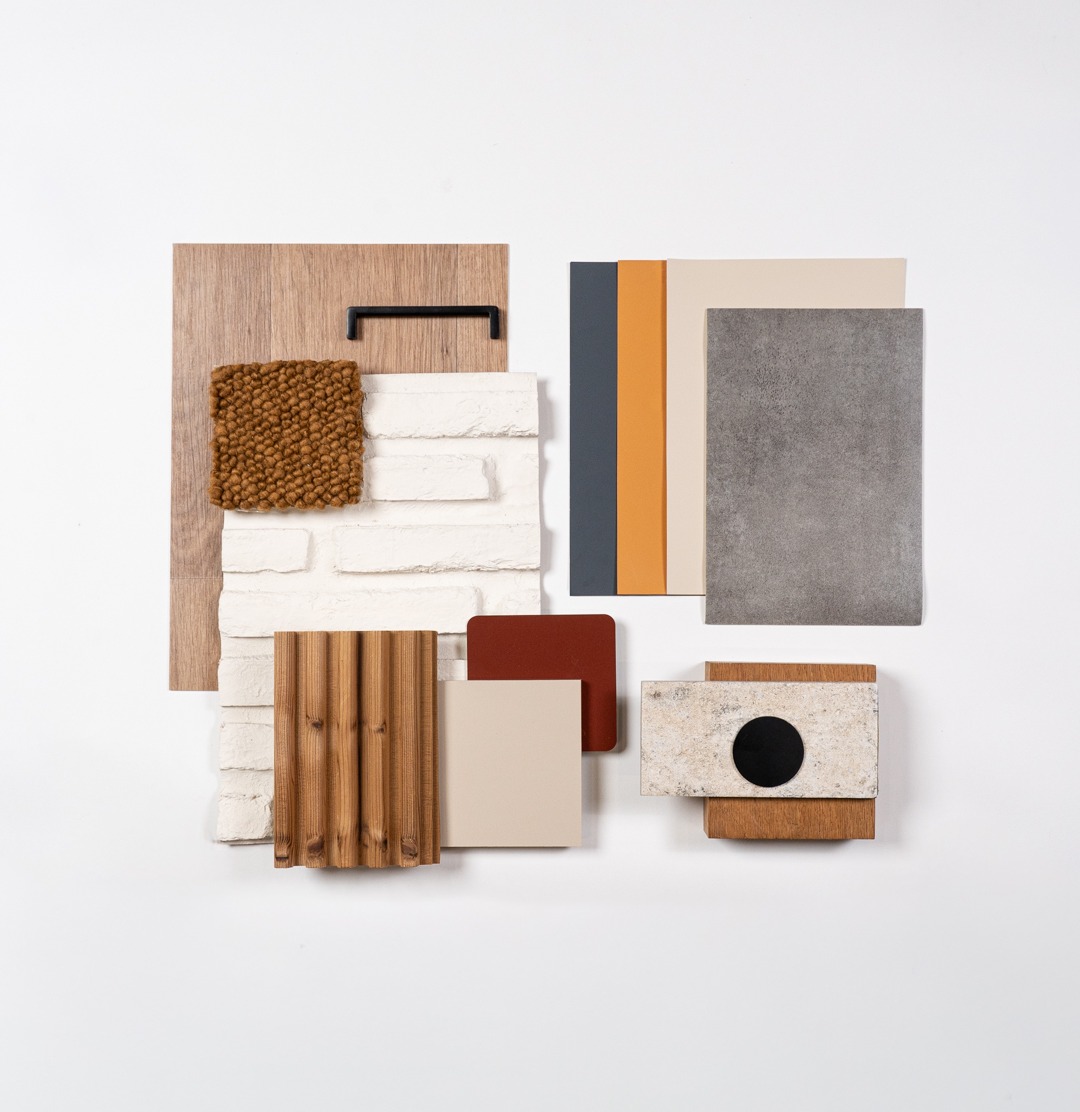
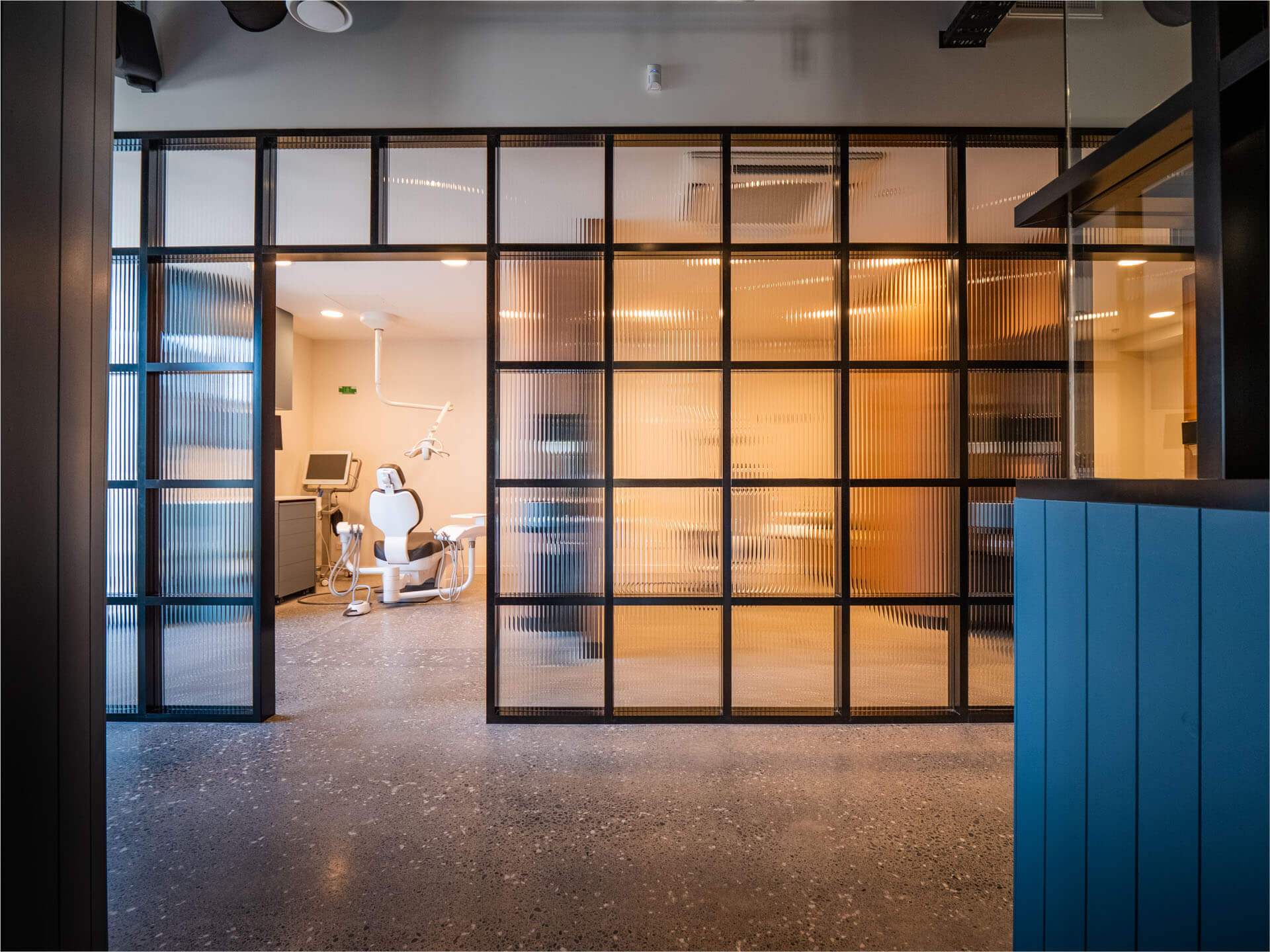
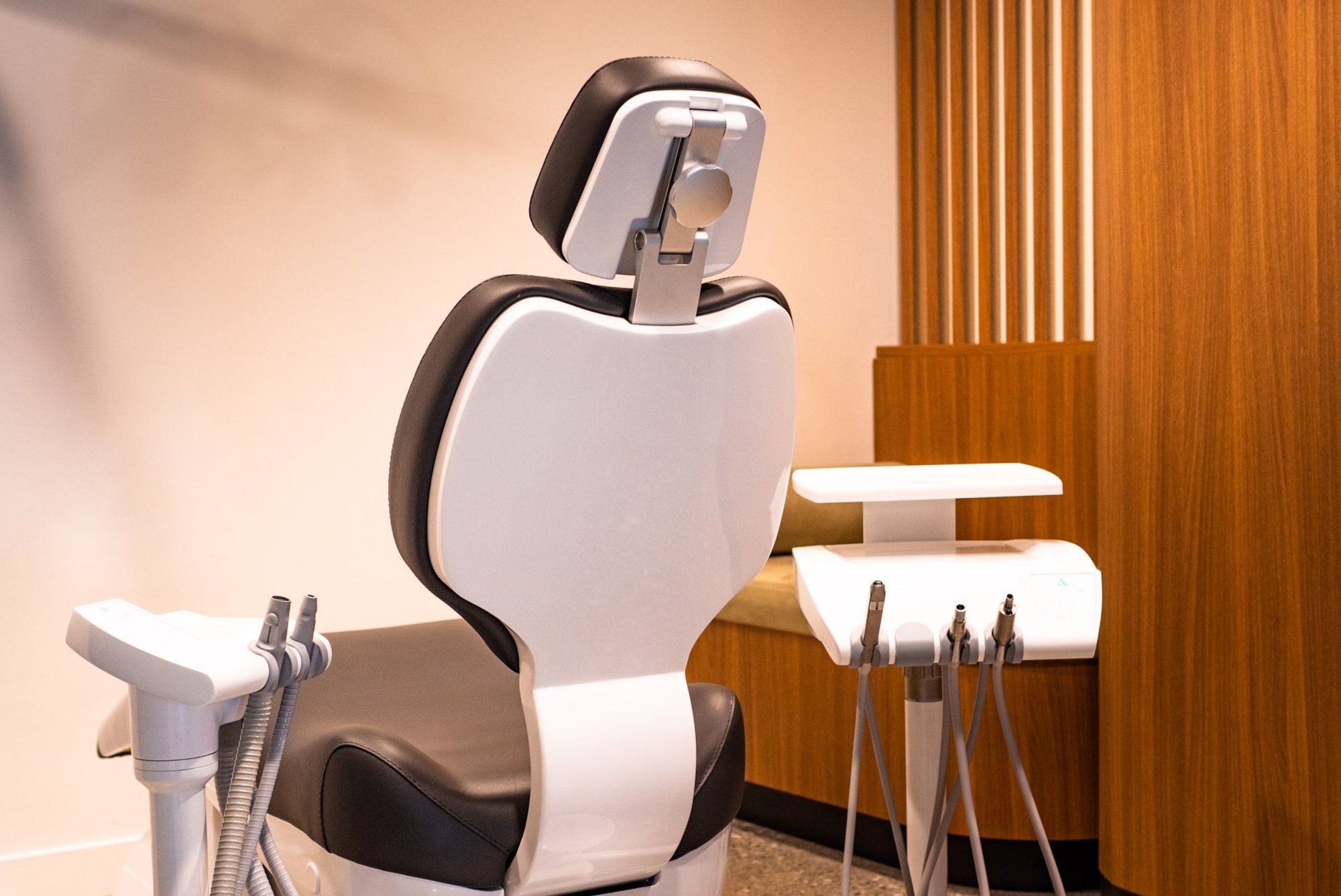
This corridor perfectly captures the core principle of Urban Industrial design: the sophisticated fusion of raw and refined materials. The foundation of the space is pure industrial, with durable polished concrete floors and an exposed air conditioning unit in the ceiling, celebrating the building's functional "bones" rather than hiding them. However, this utilitarian honesty is immediately balanced by the warmth and texture of the floor-to-ceiling wood-panelled walls. This natural element prevents the space from feeling cold or stark. The design's commitment to detail is evident in the fixtures; sleek, minimalist mirrors with rounded edges soften the strong vertical lines, while matte blackened steel is used for the tapware, soap dispensers, and framing, lending a sharp, graphic quality. The bespoke vessel sinks, with their unique texture and colour, act as functional sculptures, elevating a simple wash-up area into a statement of refined taste. This space demonstrates how the style masterfully balances an edgy, urban aesthetic with a welcoming, almost spa-like sense of calm and sophistication.
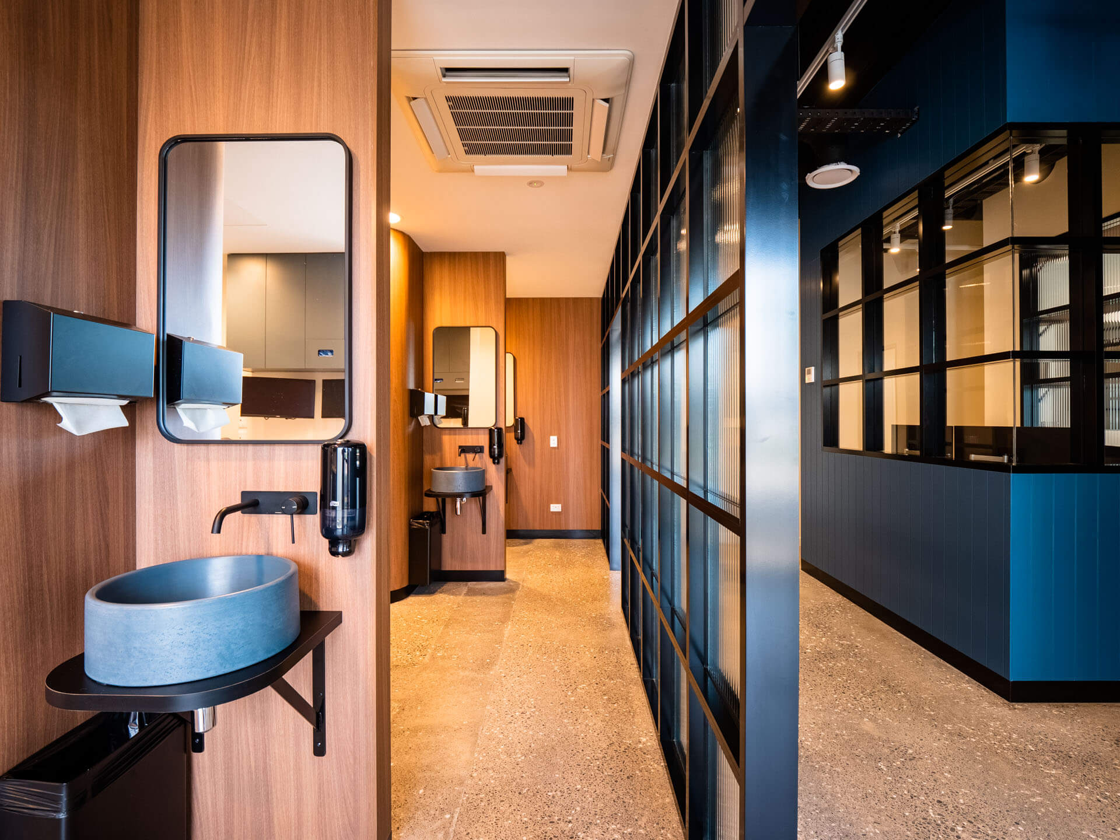
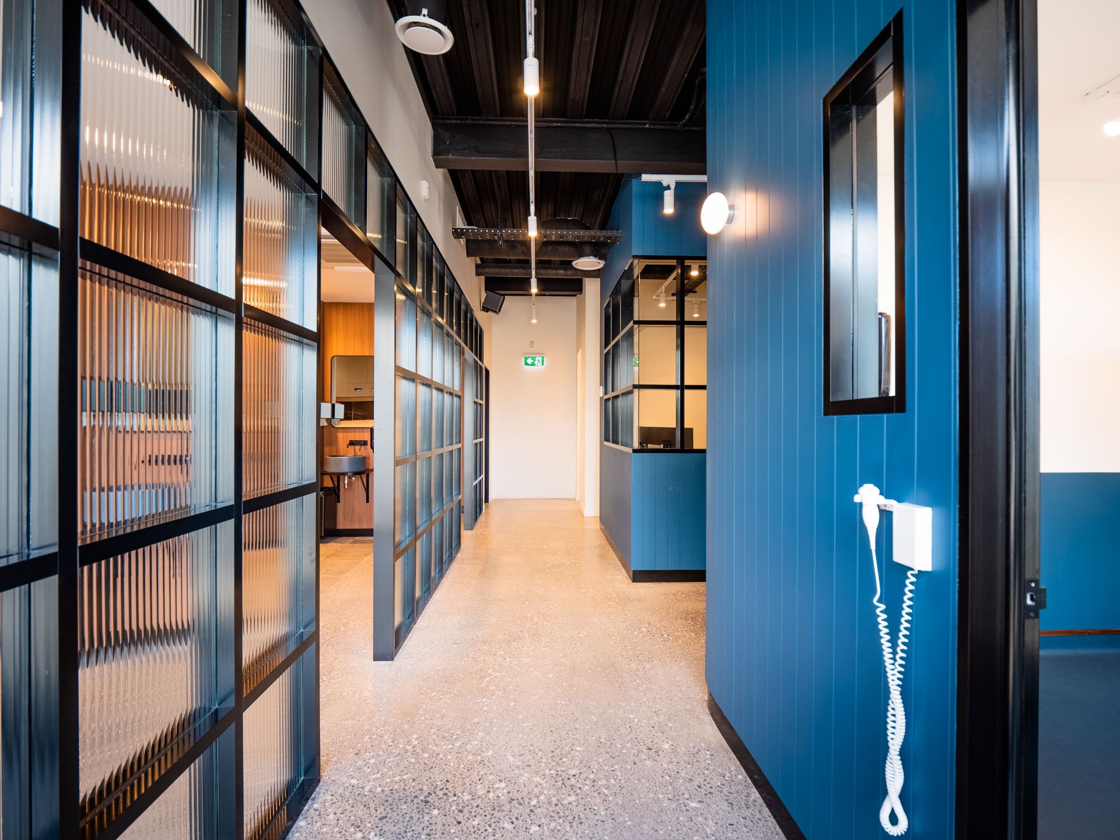
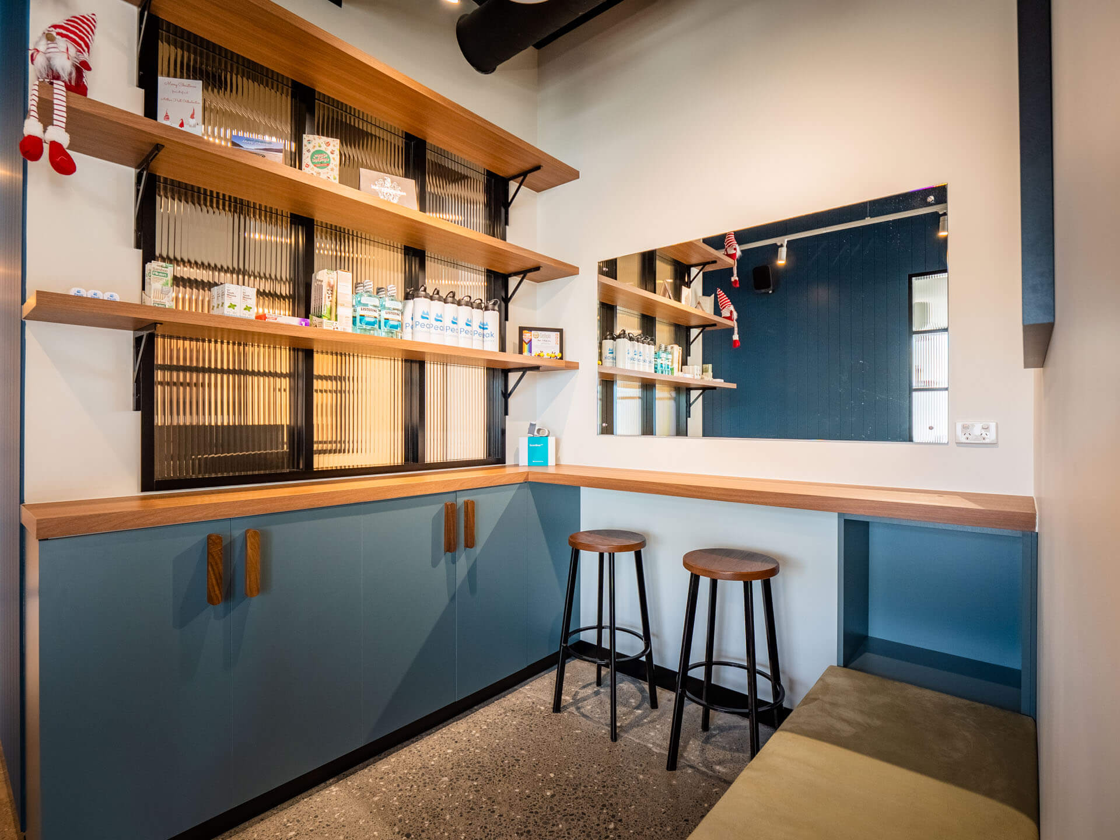
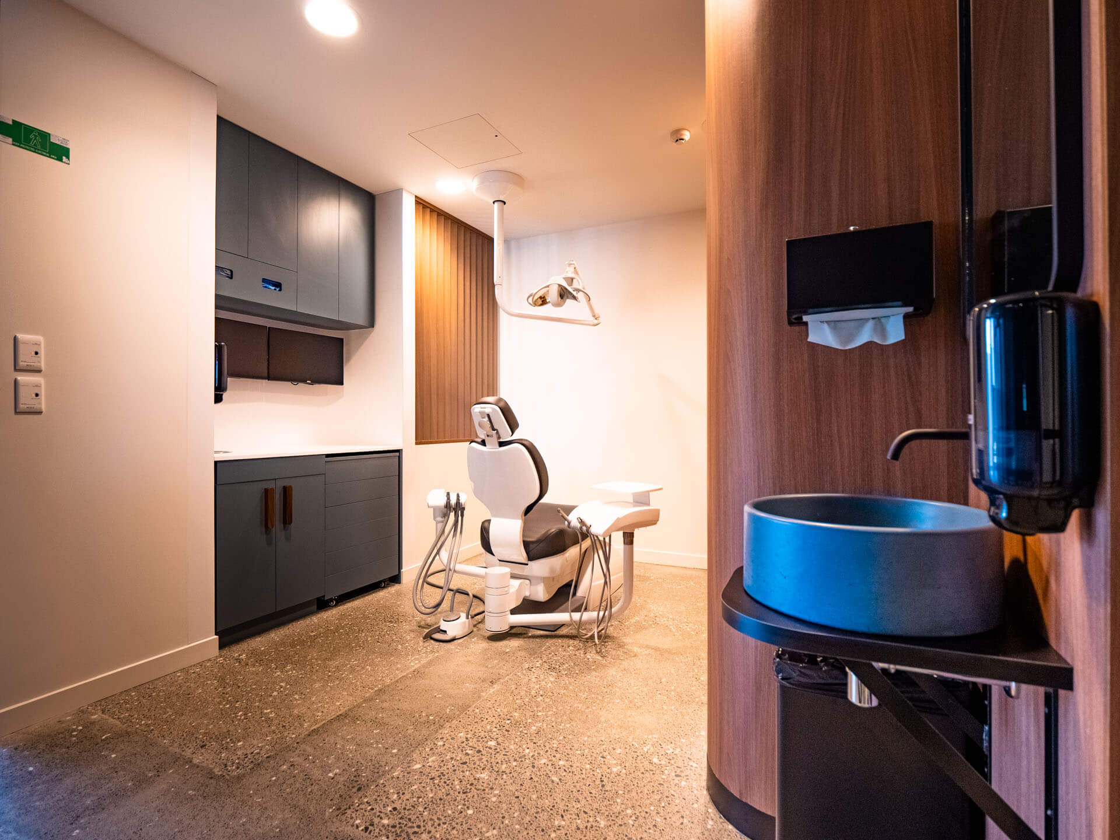
you might also like
Looking for something different? Explore our other signature range of design styles.
