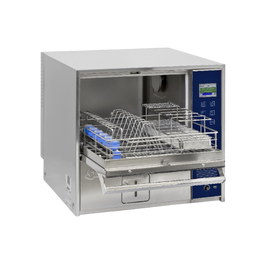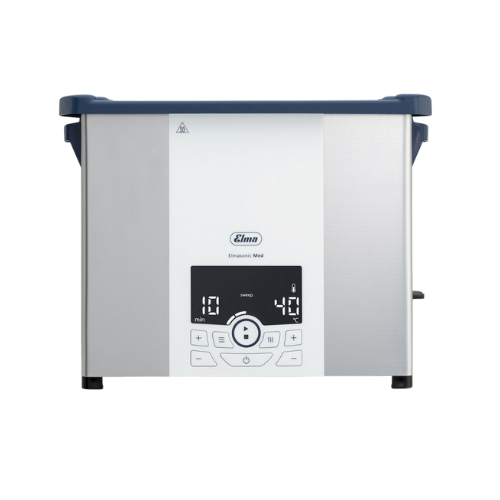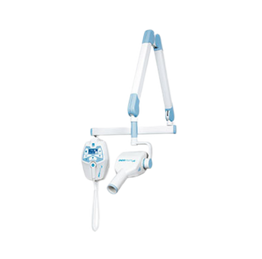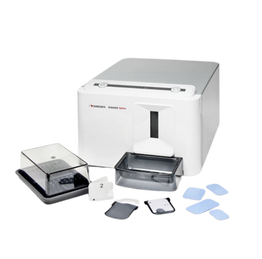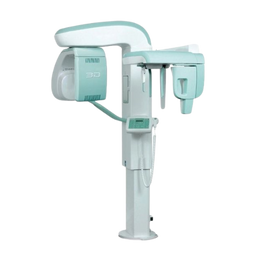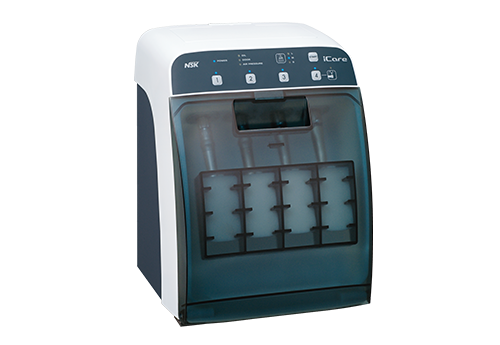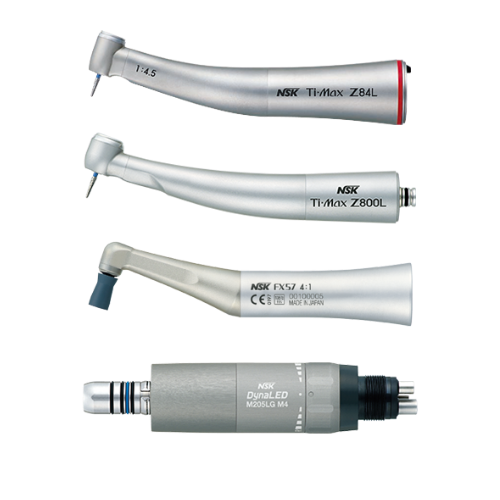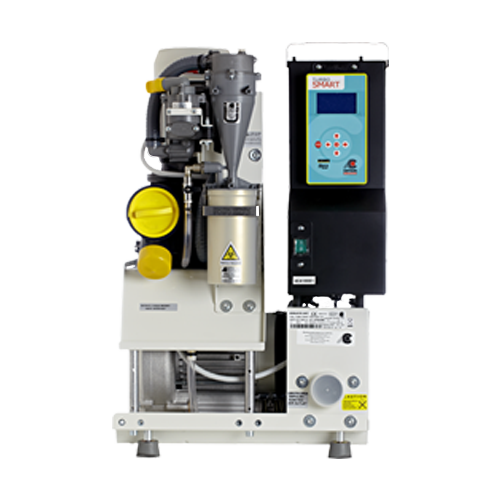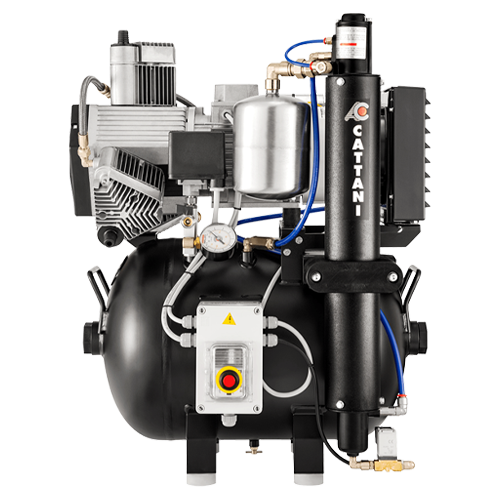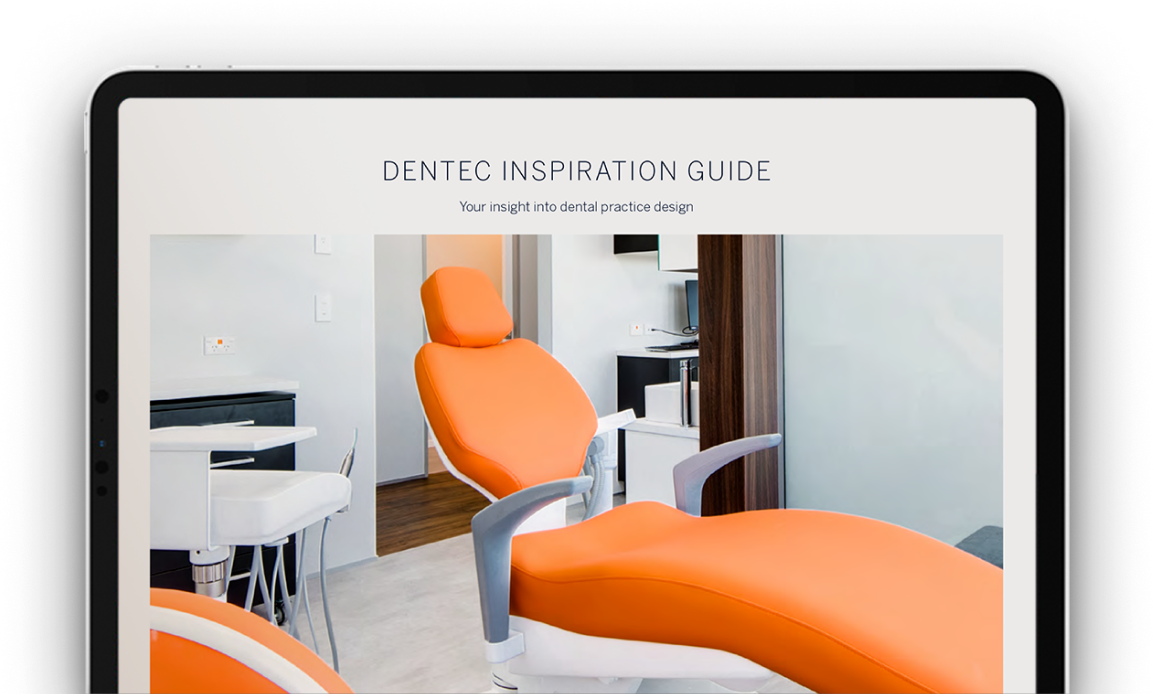Franklin Dental
Pukekohe, Auckland
3 surgery rooms
178m²
September 2018
Overview
Dentec had the pleasure of working with Franklin Dental to help them relocate to a new and larger space to expand their already successful dental practice.
Located in Pukekohe, Auckland, Dr Nigel Beer is passionate about providing top-quality dental care and required a space that communicated Franklin Dental's attention to detail, and that also supported the delivery and high level of quality care their patients would receive.
Having helped many dental practitioners start or expand their new practices, Franklin Dental turned to the trusted provider of dental design and fitouts, Dentec, to bring Franklin Dental to life in its new premises.
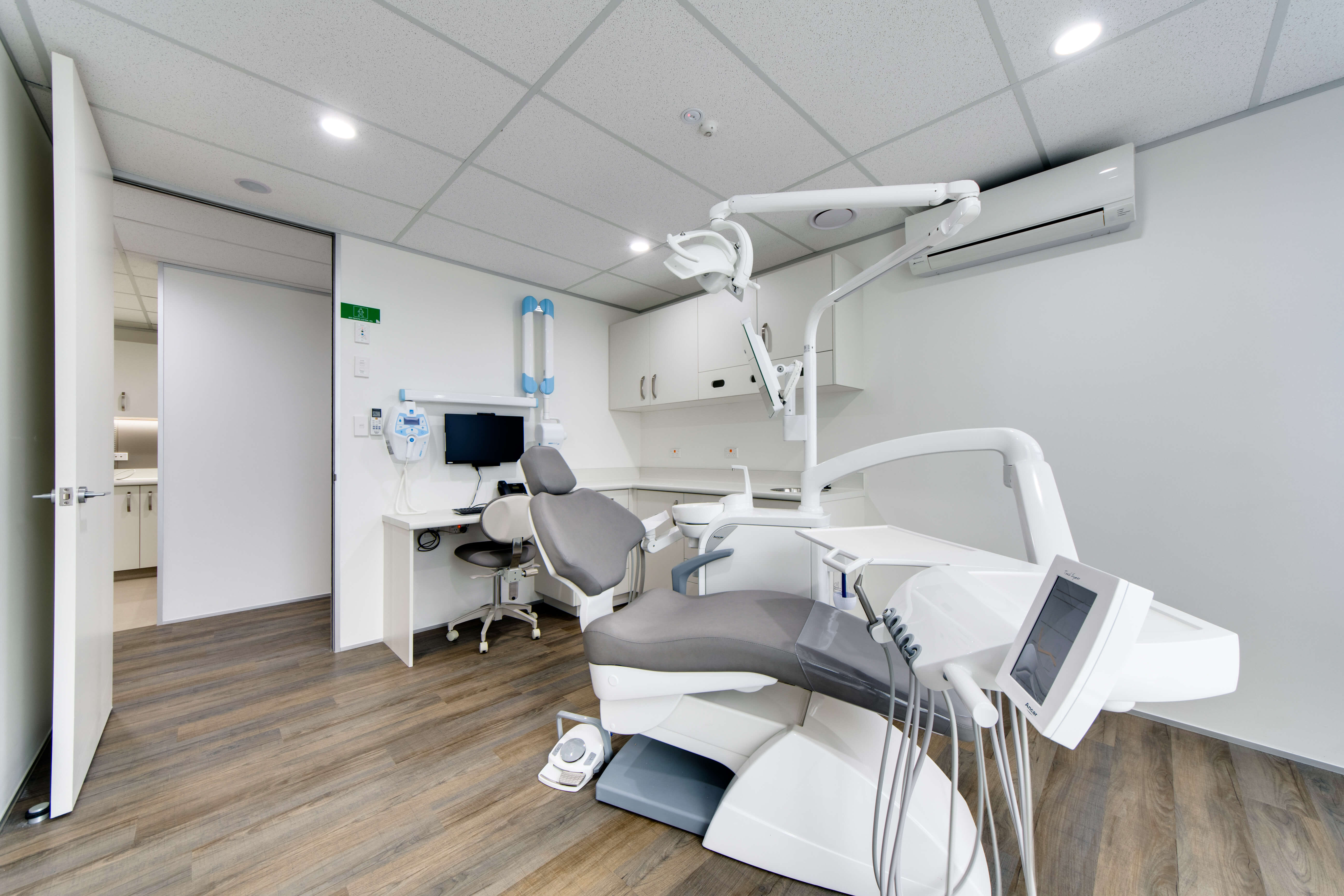
The Challenge
Dr Beer required a space that portrayed the latest in technology and hygiene standards, preferring a space that felt welcoming and relaxed, professional yet up-market, and without feeling sterile and clinical. Located in Pukekohe, Auckland, Dr Beer wanted a space that characterised and supported the farming and agricultural district by creating an atmosphere where every patient felt right at home the moment they walked through the door.
Using paper files for all patient notes, Franklin Dental required a new digital patient software that could seamlessly transition their patient data into a digital format. Time was a challenge for Dr Beer when attempting to transition from one dental practice to another while continuing to operate. This meant he required a dental fitout provider that looked after every aspect of the management process, making for a seamless and stress-free experience, and allowing Dr Beer to focus on his current day-to-day operations.
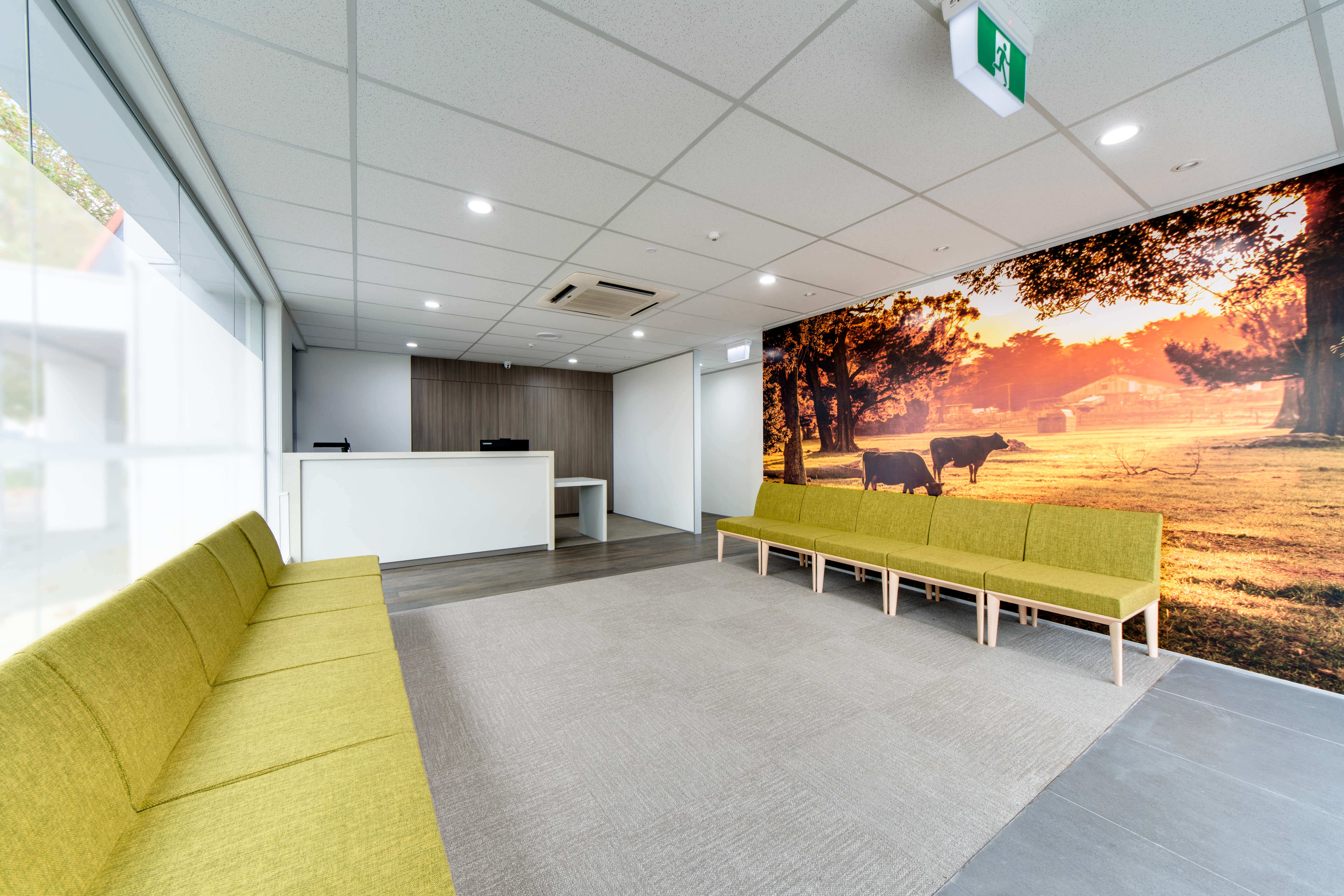
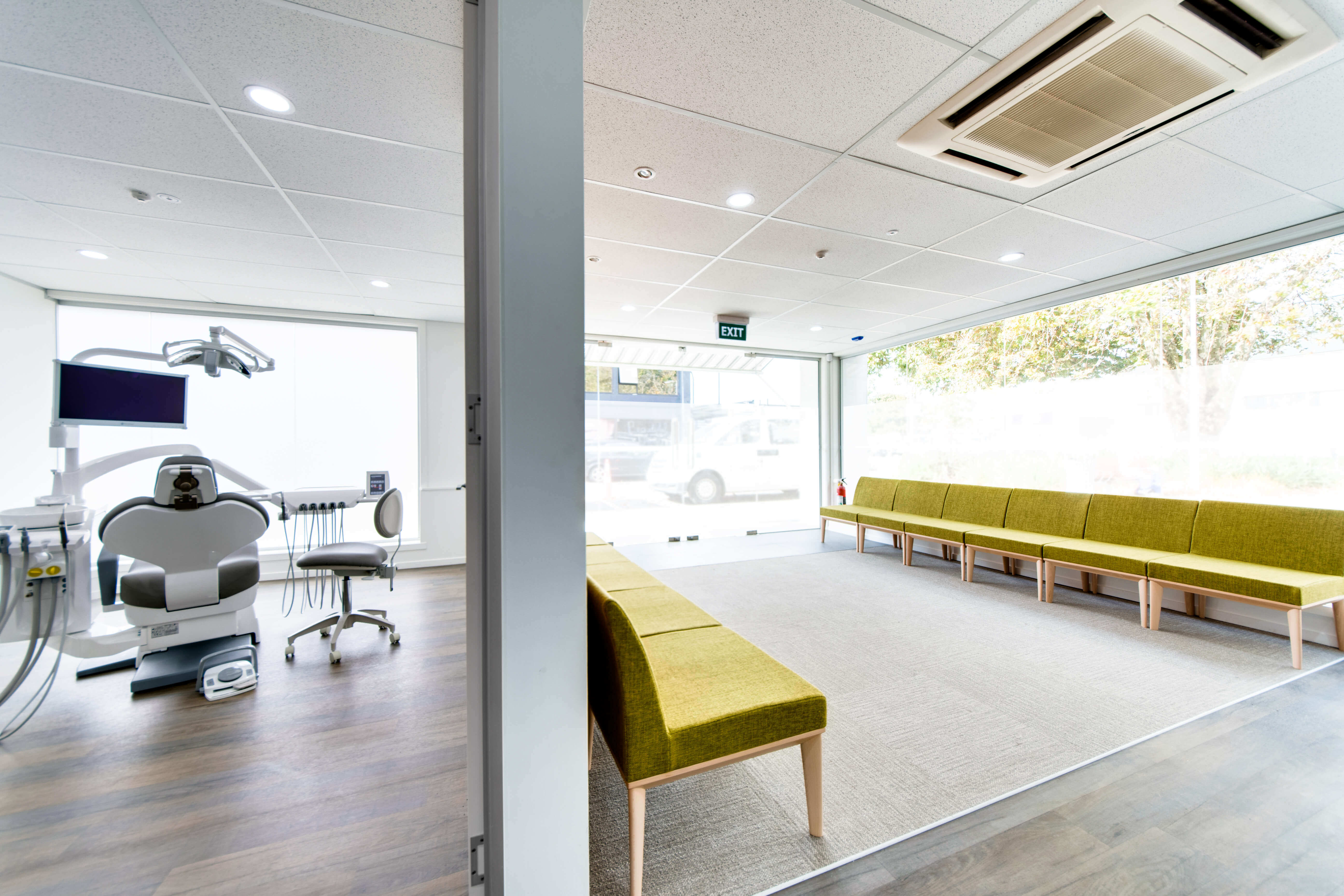
The Solution
Dr Beer worked with Dentec, who offered a straightforward and simple approach to dental and medical clinic design and fitout services. Dentec's team of professional designers, managers, qualified installation engineers, and service technicians covered every aspect of the design and fitout, providing peace of mind that everything was looked after and communicated every step of the way.
Dentec's designers used natural tones and timber throughout the practice to create a warm and inviting space. A large mural of the Franklin District farming scene can be seen as soon as a patient sits down in the waiting room, ensuring each patient feels at home and at ease before their appointment.
Instead of manually transferring the patient paper files in bulk to the new software system, the solution was to upload each patient file to the digital system individually when each patient visited the practice. Creating a hidden patient file storage unit behind reception that looked like a feature wall ensured the paper files were easily accessible to the receptionists and dental team. This provided the dentist with a quick and time-effective way of locating patient information and saved many hours of work uploading the files in bulk and ensured the files that were uploaded were for current patients.
Dentec worked to Dr Beer’s schedule, meaning he could continue to operate as normal, focusing on what he does best, filling cavities and polishing smiles, without the distraction of managing a new fitout! Looking after every aspect of the fitout from the design, consent and construction, right through to supplying and installing equipment, made for a smooth and relaxing experience.
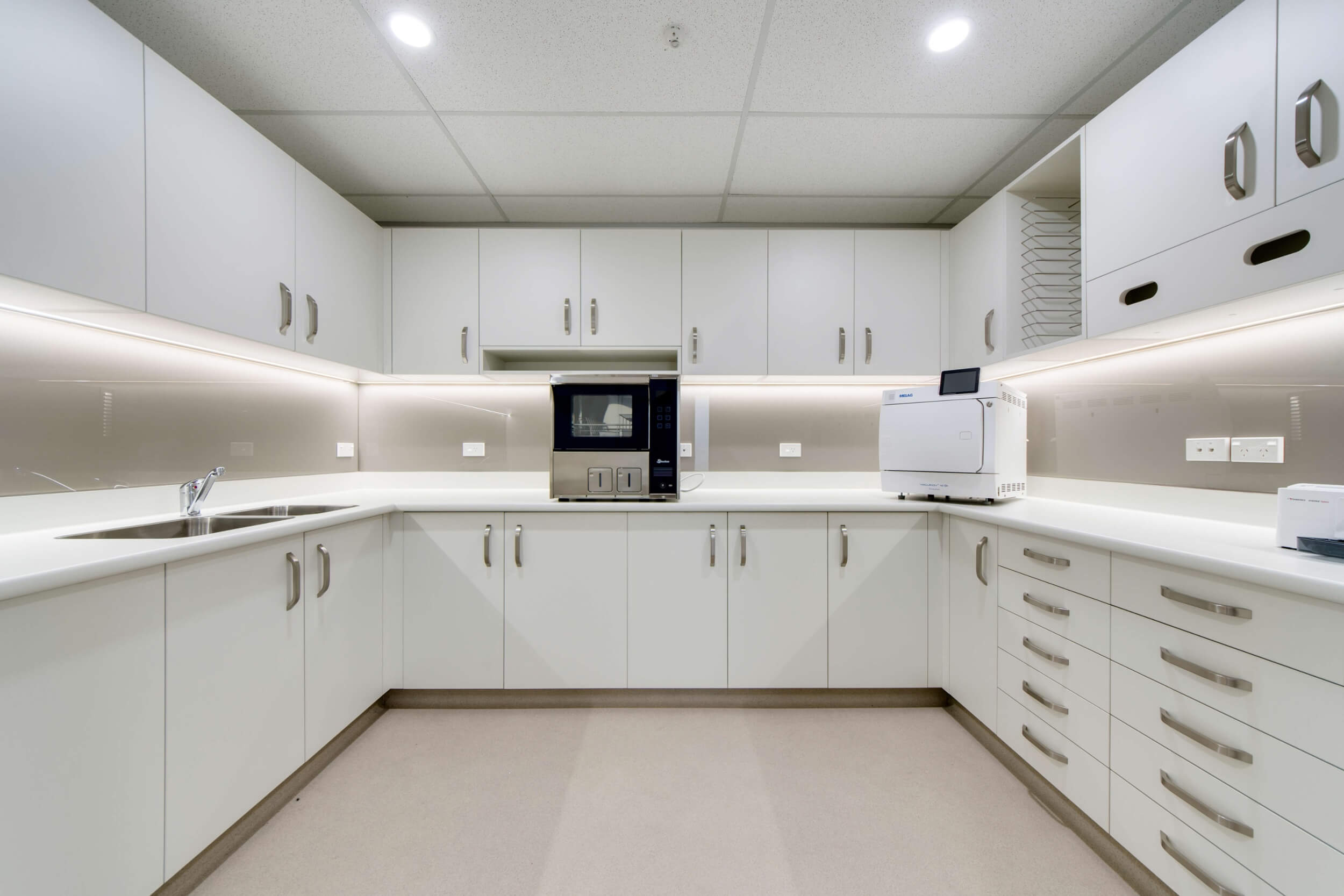
The Details
Spaces worked on
- 3x surgery rooms
- Sterilisation room
- Plant room
- Lab
- Reception
- Waiting room
- Staff room
- Office
Dentec Services
- On-site consultations
- Interior design
- Floorplanning
- Project management
- Construction
- Equipment supply
- Interior fitout
Scope of project
- 178m² empty space
- Building consents
- Demolition and construction
- Plumbing and electrical
- Data and lighting
- Air conditioning and mechanical ventilation (HVAC)
- Cabinetry/reception counter
- Soft seating
- Murals
- Fire alarms
- Plastering and painting
- Practice relocation and set-up
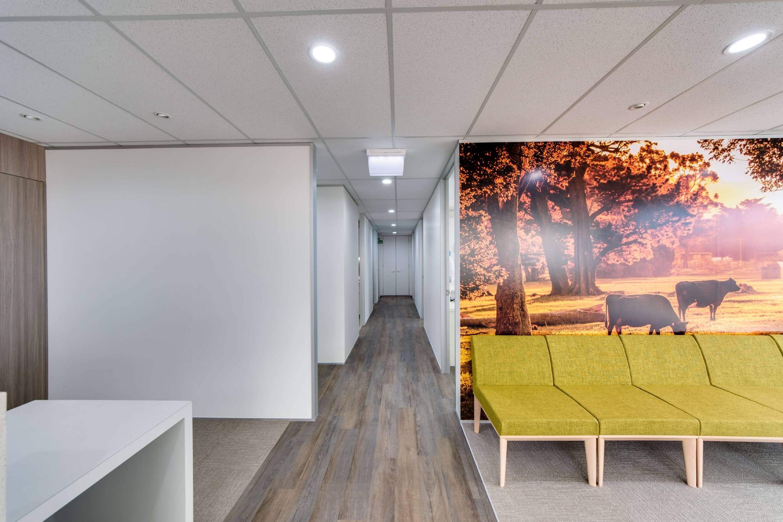
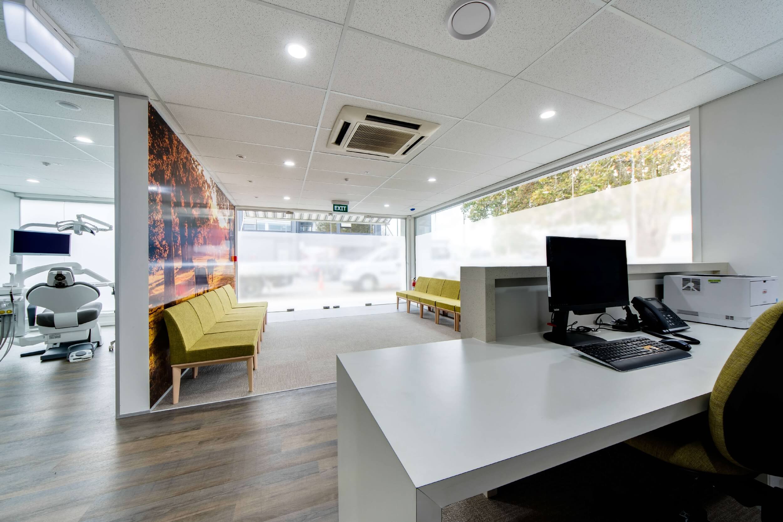
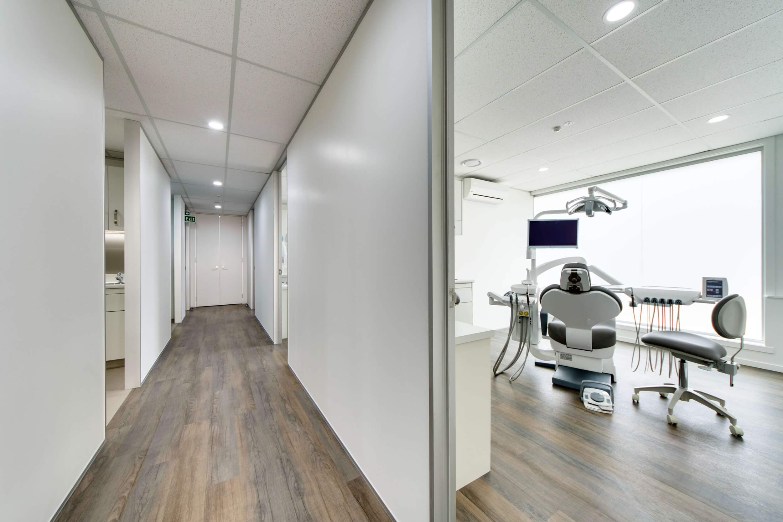
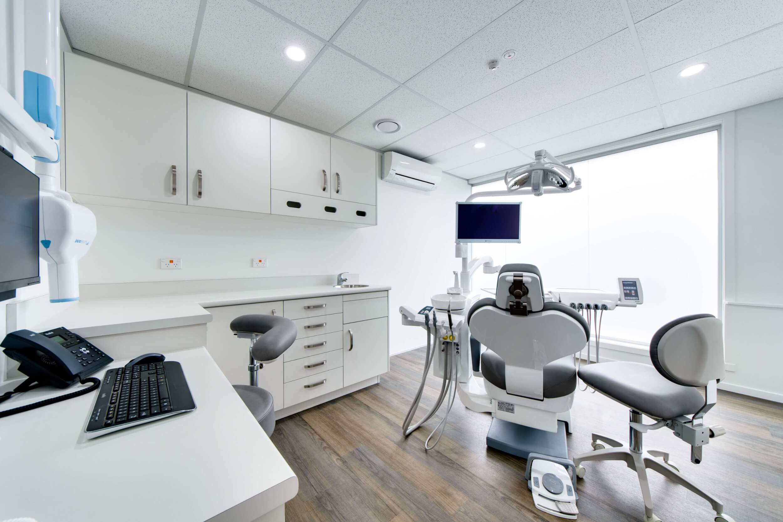
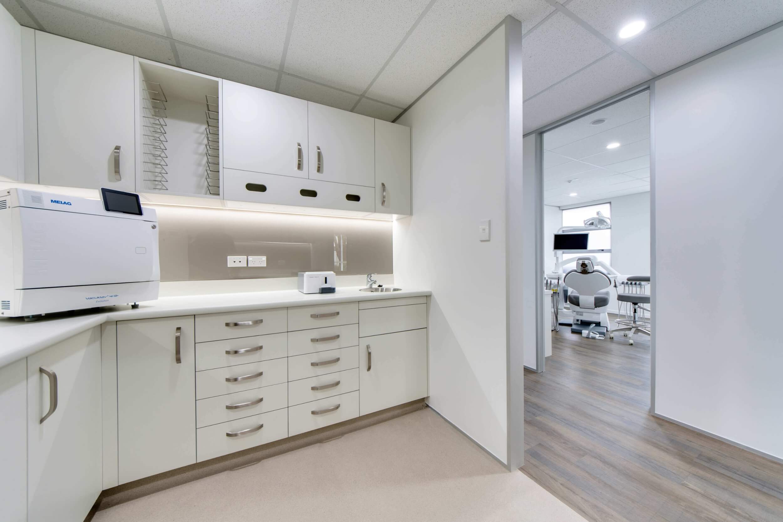
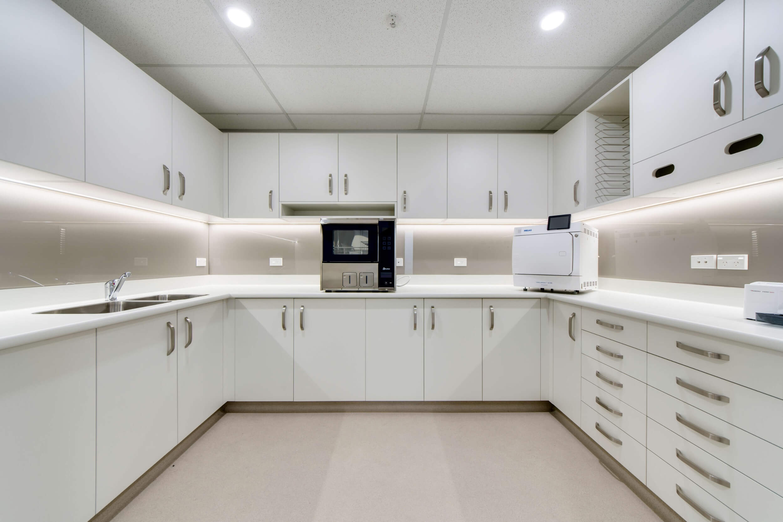
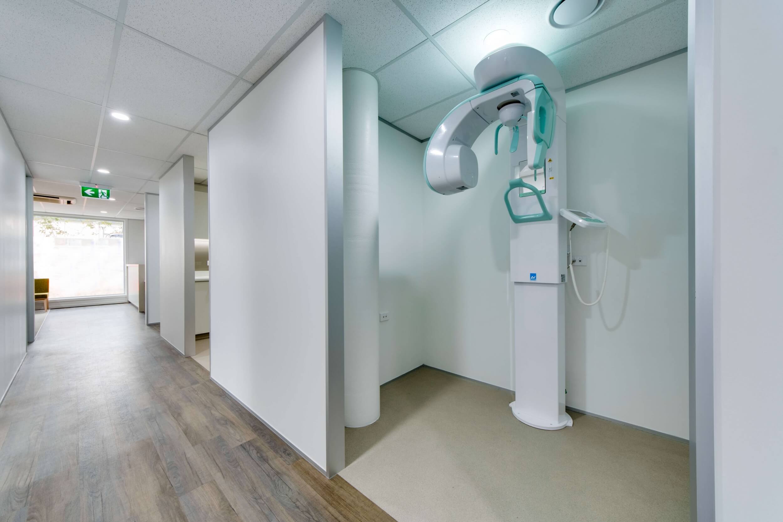
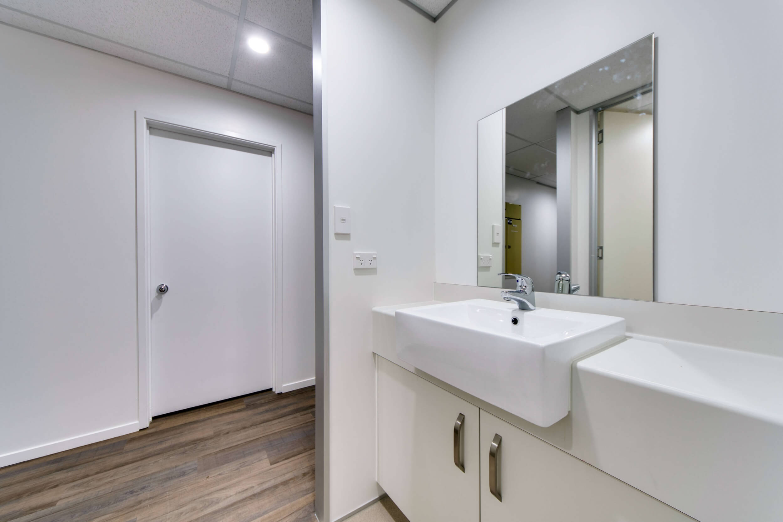
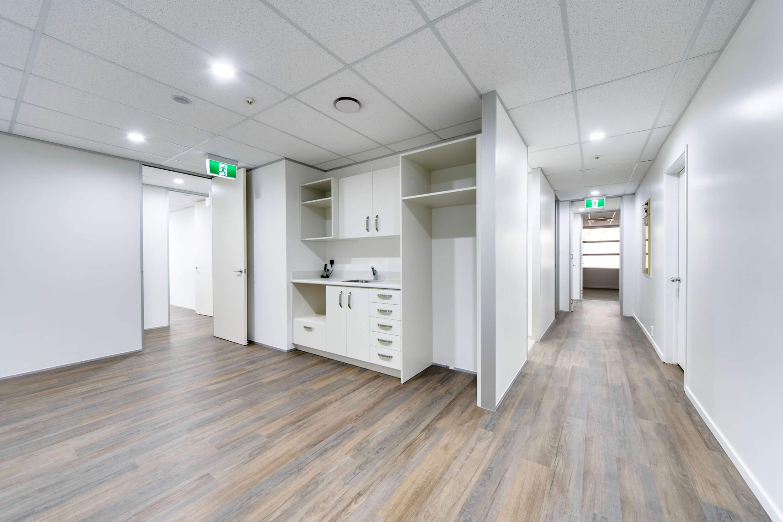
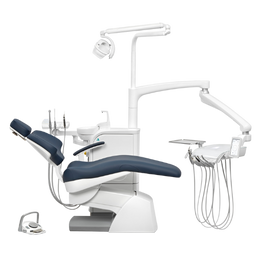
.png)
