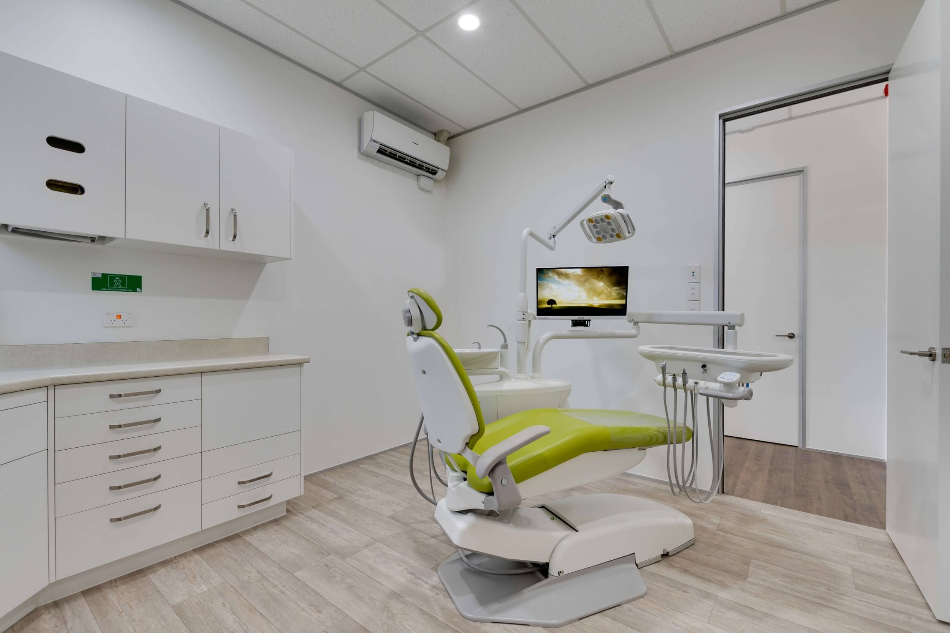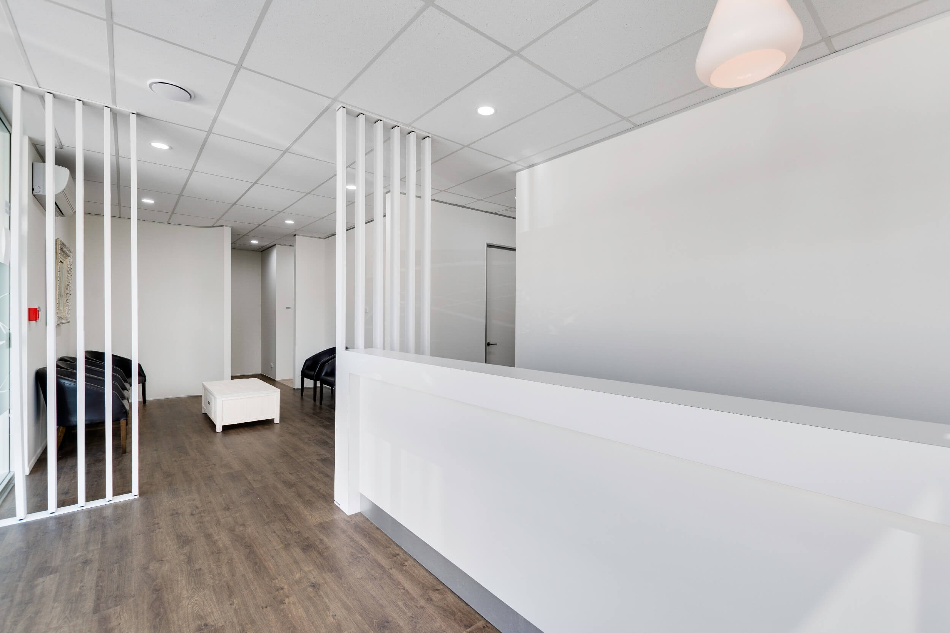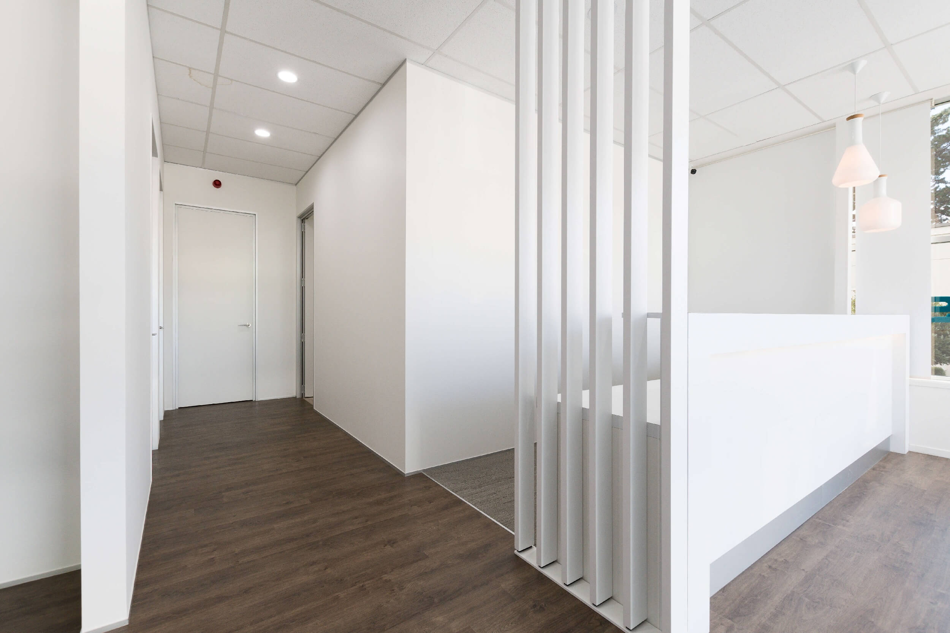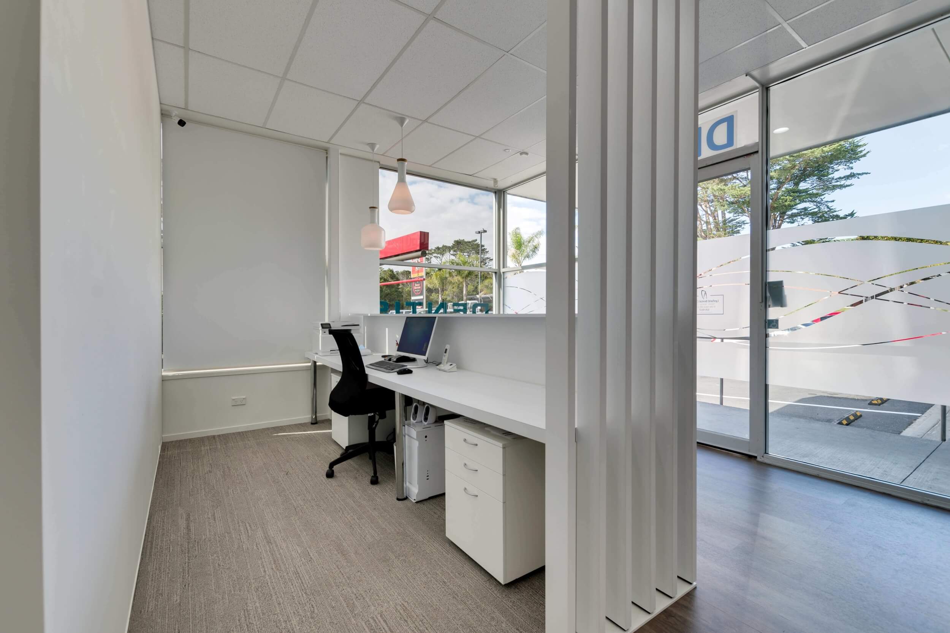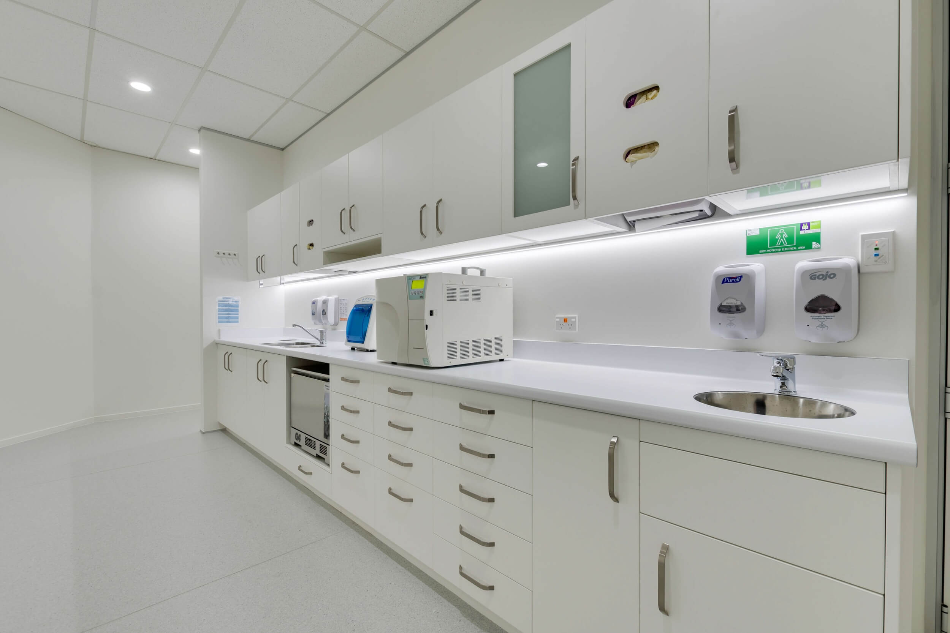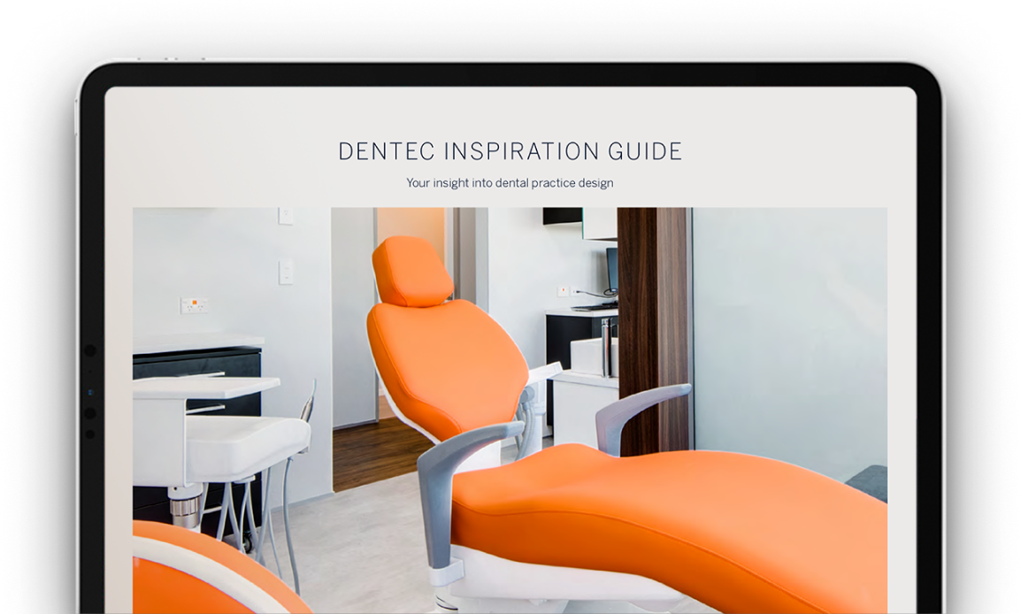Lynfield Dental
Mount Roskill, Auckland
3 surgery rooms
151m²
October 2016
Overview
After spending years working at the high-end Lumino Dental in Remuera, Dr John Coburn and his wife Raewyn (who is also the dental nurse) decided the time was right to open up their own practice.
They were looking for a site in Titirangi, as this is closer to where they live which would reduce the daily commute. With another dentist looking to set-up in the area too, they wanted to move quickly to secure the lease and get the practice underway.
After one of Dr John Coburn's colleagues attended the opening evening of the recently completed Matakana Dental and told him how impressed he was with Dentec's fitout of the light and modern practice, John did some research online and reached out to Dentec through the website.
Dentec's consultant met with the husband and wife duo, who have worked together for 20 years, at the proposed site at Lynfield Shopping Centre to discuss their plans. After careful consideration, Dentec were chosen for the complete design and fitout of Lynfield Dental, which was finished in October 2016.
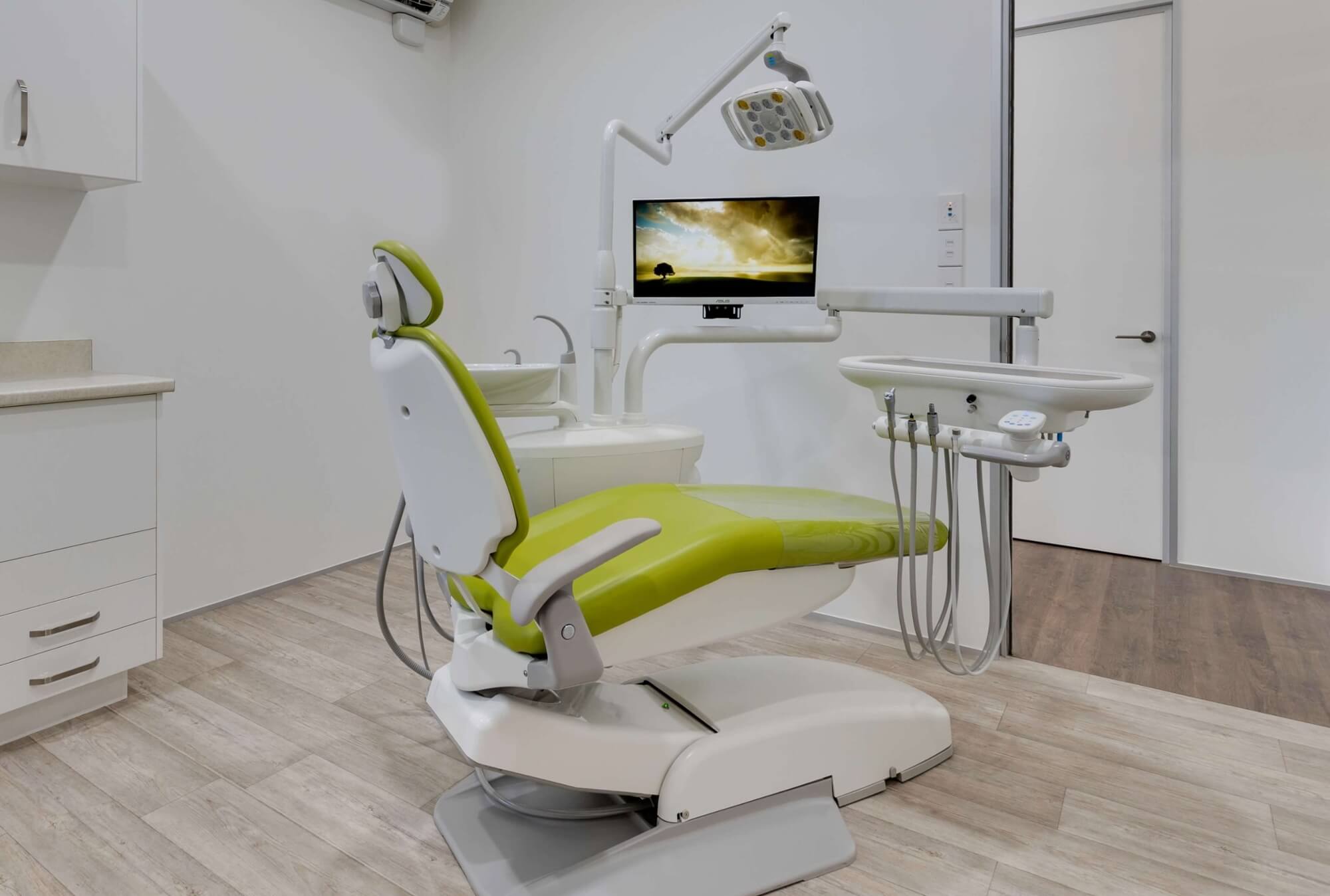
Dentec worked with Dr John Coburn to help bring the floor plan he was envisioning to life. He requested to have the three surgery rooms centralised within the practice and a distinct separation of patient areas from where staff would be walking with instruments. After discussing these requirements, Dentec completed a concept plan and settled on a layout.
As Lynfield Dental was Dr John Coburn's first clinic, there were upfront budget constraints to factor in. It was therefore requested that the practice design be kept minimal, with a focus on practicality and affordability. In order to minimise upfront costs, Dentec also suggested that the fitout was completed in stages to ensure his start-up budget was managed, yet the practice would still be future-proofed for business growth. The customer-facing areas would be initially fitted out, and then over time, the remaining spaces could be completed.
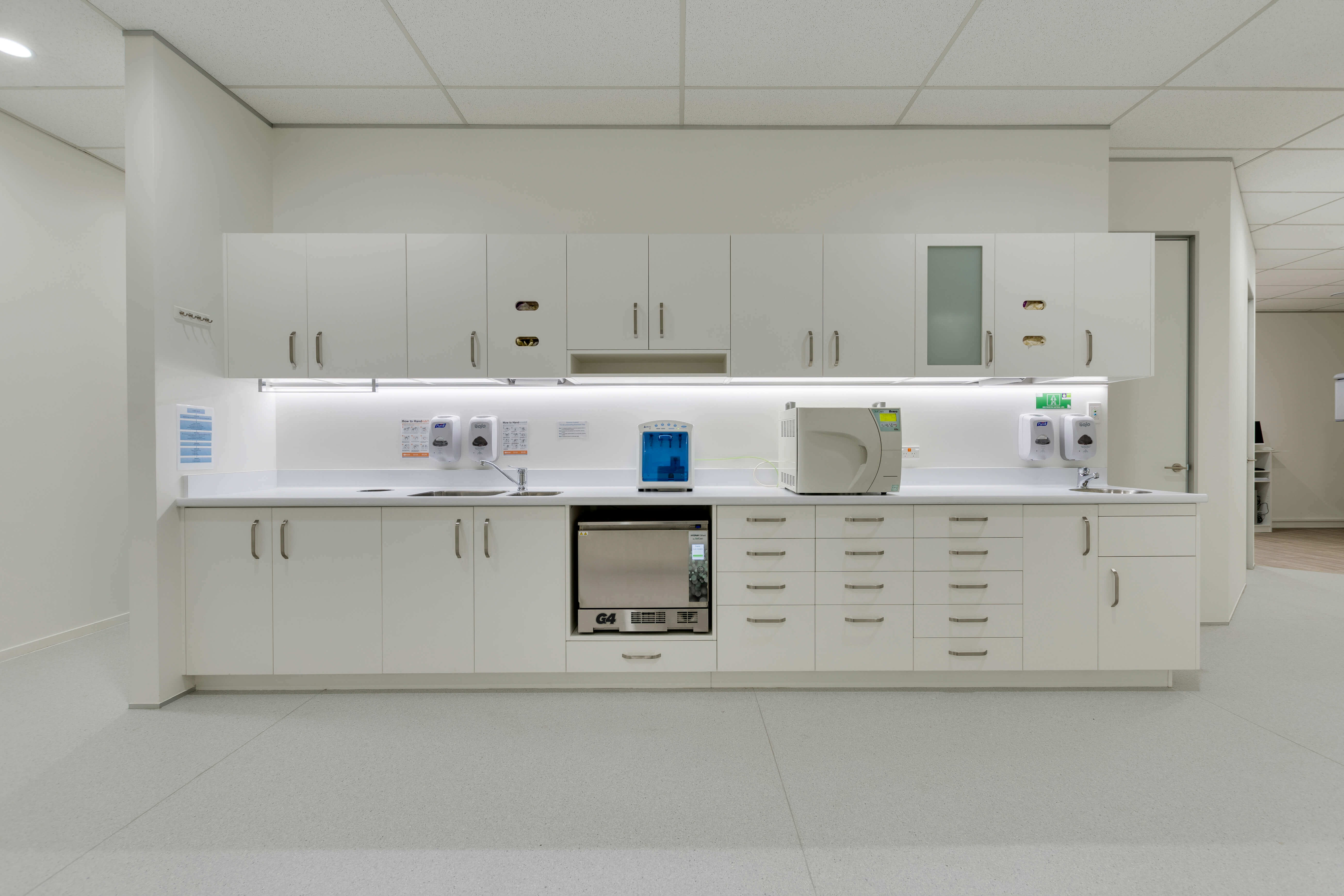
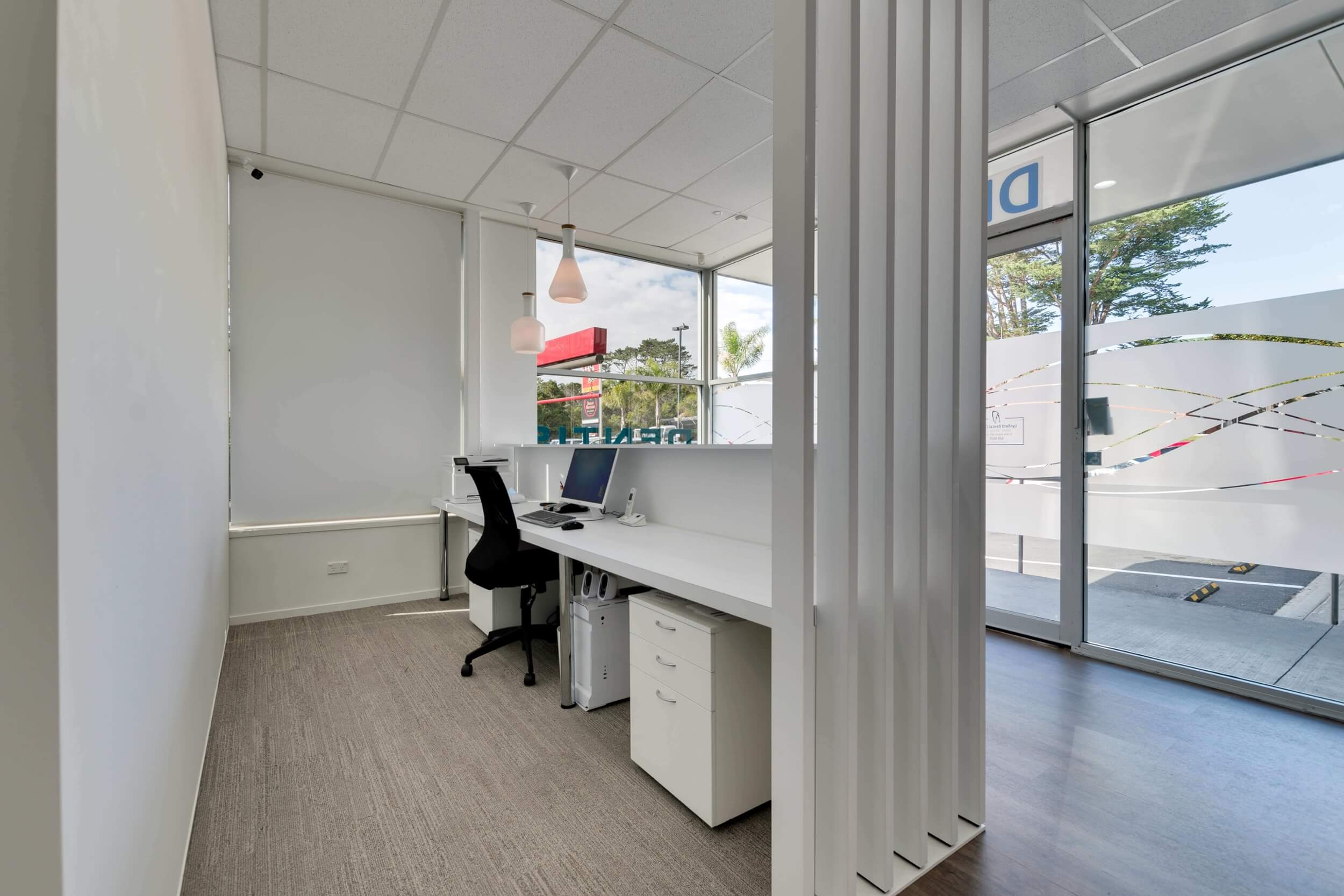
To ensure the low-budget requirements were met, the design of the dental practice was kept simple and capital expenditure was minimised where possible. The design focused on practical and affordable joinery and fixtures, while still achieving a crisp, modern look and boasting modern technology, without any unnecessary frills. Some of the existing utilities, such as air-conditioning units, were also used to keep the costs of the fitout down.
As requested by the owners, the project was completed in stages to help balance the upfront expenses. Dentec fitted out around 100m² of the practice initially, including one surgery room, the sterilisation room, plant room, lab, reception, waiting area, and staff room. This allowed the practice to open and create a revenue stream before completing the remaining two surgery rooms, an OPG x-raying area, and storage areas over the following 2-3 years. These areas would require electrical, flooring, internal wall linings, painting, and chair services to be completed at a later date.
As the site was on the ground floor of the building, it required cutting into concrete to install the underground services. Therefore it was important that this was all completed in one go, including for the treatments rooms that would be completed at a later date. A separate suction line was also installed into one of the surgery rooms to allow for equipment upgrades in the future if required.
Nestled in a busy shopping area and with ample parking, the practice is a convenient and popular option for those in the Lynfield community. John and Raewyn have grown a loyal patient base over the last few years, gathering many adoring testimonials about their friendly and caring expert service accompanied by a professional and high-tech practice.
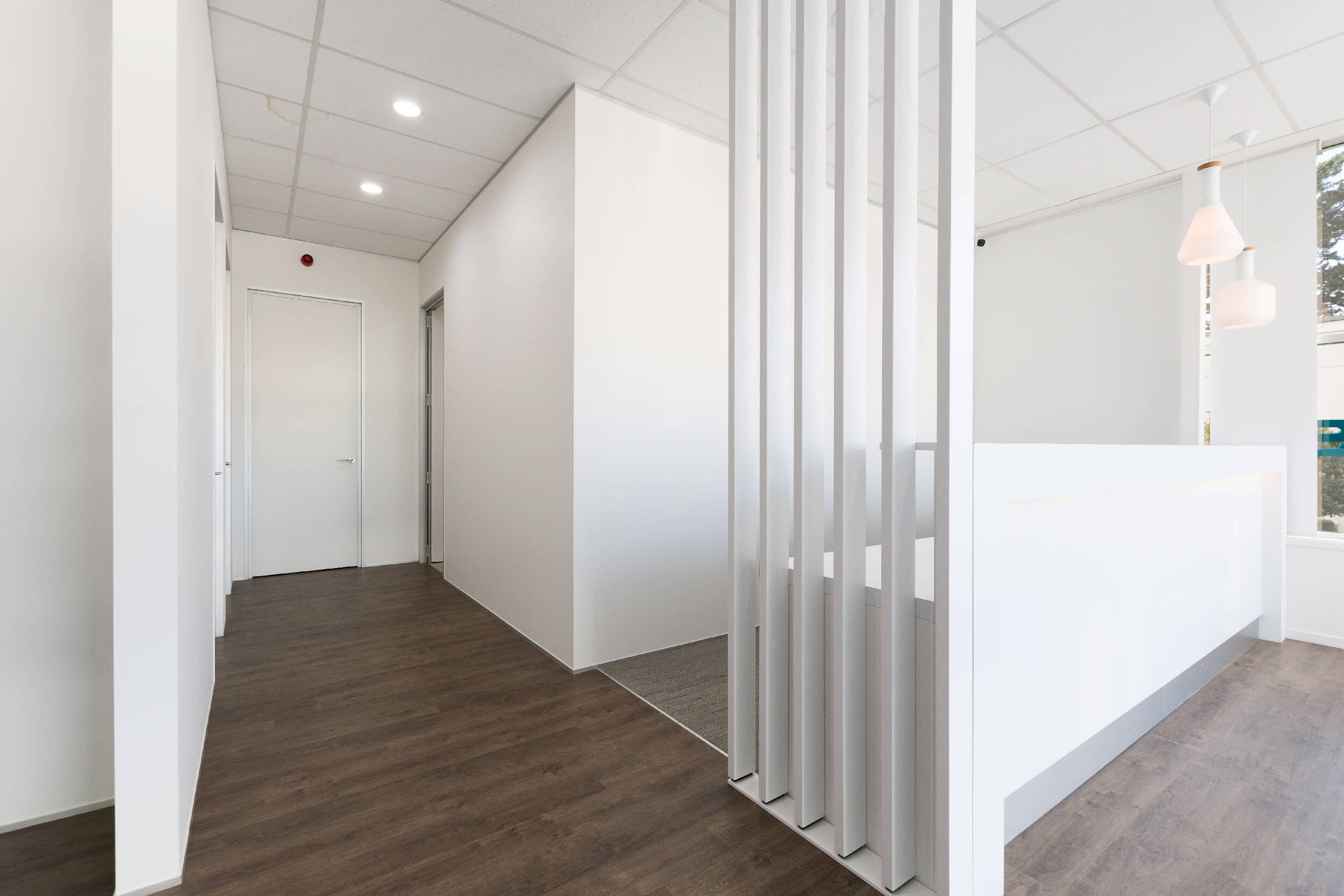
Spaces worked on
- 3x surgery rooms
- Sterilisation room
- Plant room
- Lab
- Reception
- Waiting room
- Staff room
- OPG area
Dentec Services
- On-site consultations
- Interior design
- Floorplanning
- Project management
- Interior fitout
Scope of project
- Demolition and construction
- Building consents
- Plumbing and electrical
- Plastering and painting
- Data and lighting
- Air conditioning and mechanical ventilation (HVAC)
- Fire alarms
- Flooring
- Practice set-up
